2 Projects, 3 Awards! Projects by the X-Basic Team: X-Basic Planning’s Changyuan Hospital – Lukang Historic Image Museum and Wei-Fong Construction’s Pingtung West Market both received recognition as prominent buildings at the 2025 Yuan-Ye Awards
Awakening Memories of Daily Life: Pingtung West Market
Inaugurated in 1982, the Pingtung West Market was once the traditional hub for daily shopping and socializing for residents of Dapuzhuang. Over time, the space became outdated, and as lifestyles changed, its vibrancy faded. Compounded by seismic safety concerns, it became a neglected corner of the community in need of renewal. With support from central government funding and the Pingtung County Government, the West Market was given a new lease on life. Wei-Fong Construction, part of the X-Basic team, had the honor of leading the reconstruction. The project aimed not only to build a modern market but also to reawaken the memories of daily life that define the space.
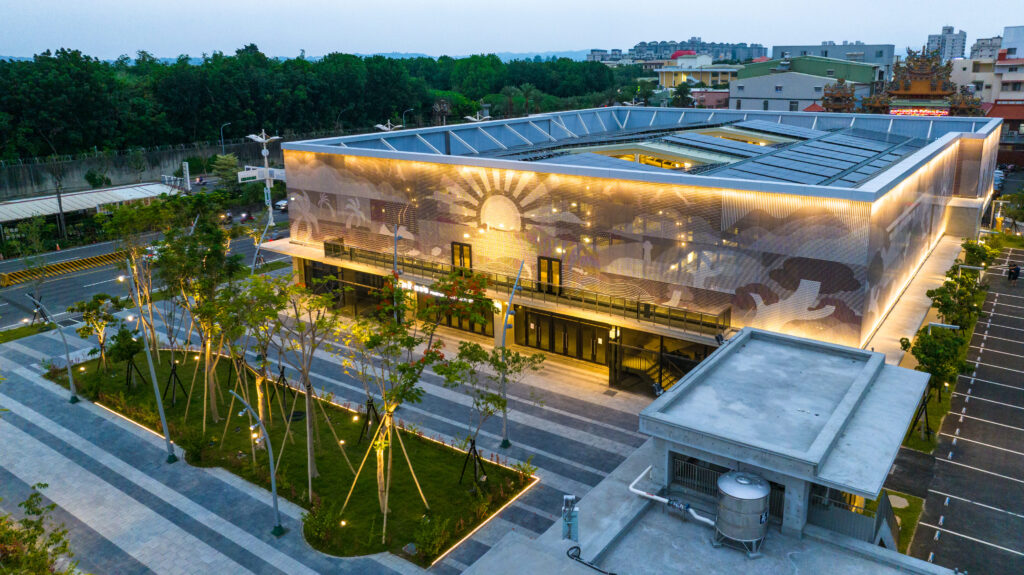
The urban memory embodied by the Pingtung West Market lies in its historical role as the heart of the neighborhood. When the original structure could no longer safely serve this function, we opted to give it a new, safer, and more comfortable identity. How can a market that holds the memories of two generations balance modern cleanliness and convenience with its original, personal charm?
Wei-Fong Construction’s design provides the answer. A high-ceiling truss structure creates an open and airy shopping environment. In line with green building principles, an energy-efficient air conditioning system and rooftop solar panels make the daily routine of grocery shopping a more comfortable experience without adding to the environmental footprint. In addition to redesigning the 78 existing stalls and 16 new storefronts, we added a second-floor food court and reconfigured the indoor circulation and outdoor parking. Our goal is for the market to once again become a hub for the community – a place for leisurely strolls, dining, and the starting point for every family’s meal.
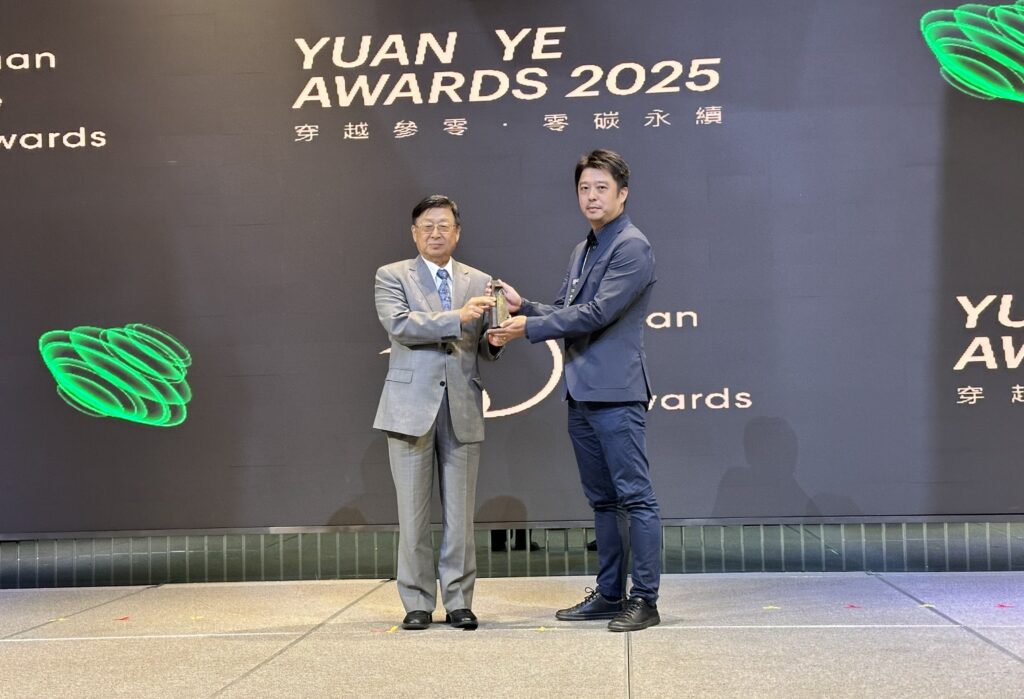
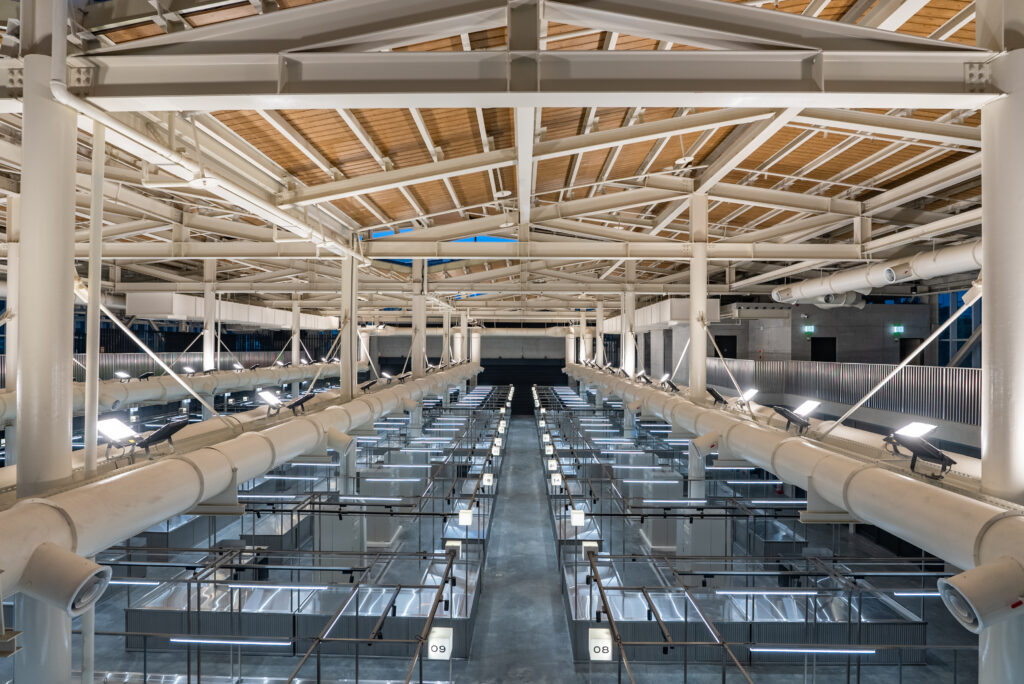
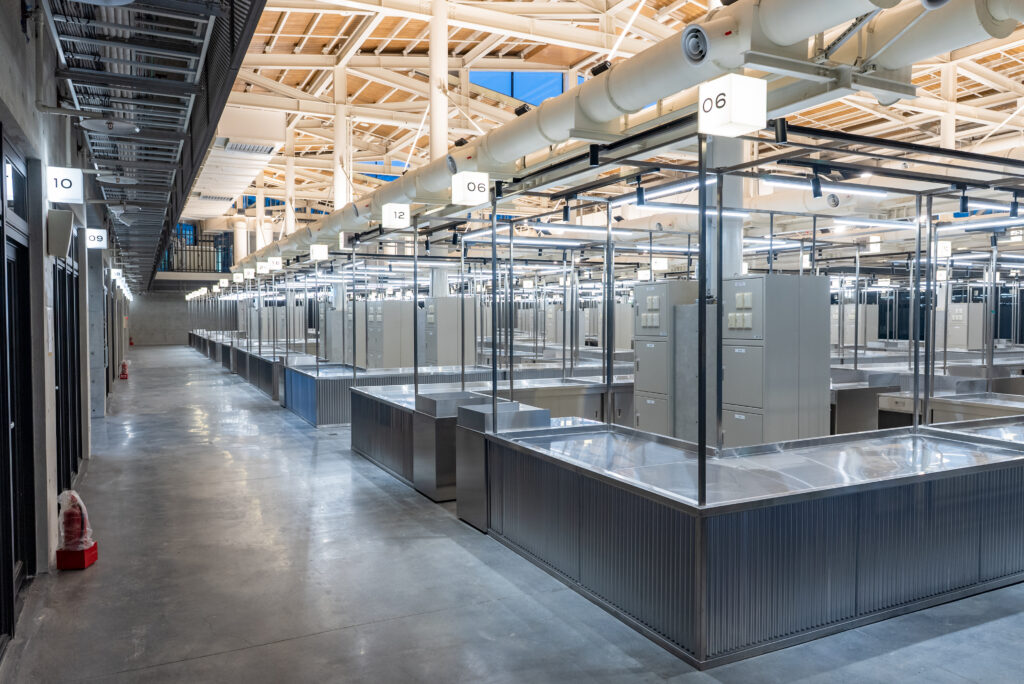
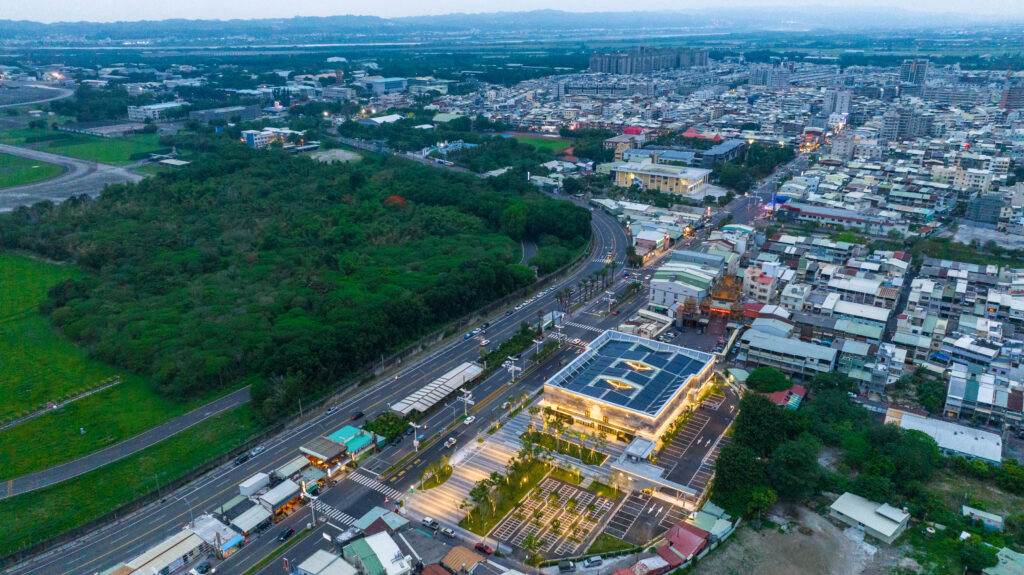
Figure 2: The redesigned layout of the first-floor stalls in the West Market improves traffic flow.
Figure 3: The appearance of the Pingtung West Market.
Preserving the Warmth of a Century-Old Clinic: Changyuan Hospital
Originally the clinic of renowned Lukang physician Hsu Tu, Changyuan Hospital was also the childhood home and creative space of realist photographer Hsu Tsang-tse. The building stands as a testament to the daily lives of the local community and, through its organic design, preserves a legacy of architectural beauty. In 2018, a collaborative effort between the Hsu family and the X-Basic team initiated a seven-year preservation and renewal project for the old clinic. It has now been reborn as the Lukang Historic Image Museum. The museum building features historical images alongside preserved murals and traditional architectural craftsmanship. By curating family stories and local history, it offers visitors a unique spatial narrative that transcends a century and captures the spirit of the era.
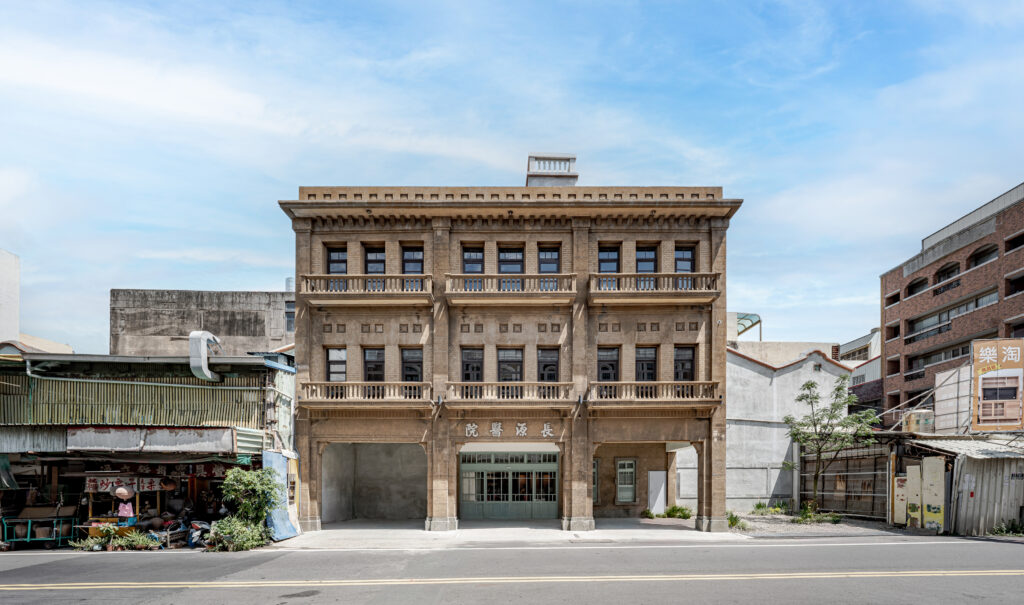
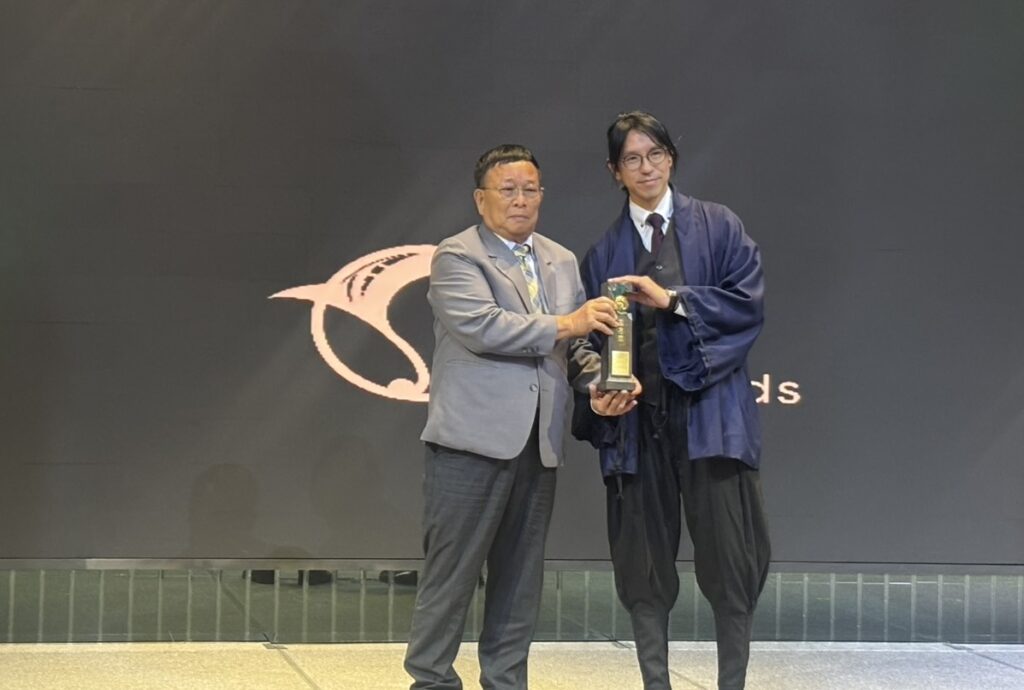
Confronted with a complex structure blending a Han-style street-house with a transitional Western-style building, the first step in the restoration was to clarify its cultural-historical context and architectural fabric. While respecting the original structure, we used traditional craftsmanship as a foundation and introduced modern technology to enhance weather resistance, aiming to extend the building’s lifespan as much as possible.
Throughout the extensive 5-year building restoration and 2-year interior renovation, the team adopted a strategy of “Activation First, Restoration in Parallel”. This involved opening sections of the space in phases to host cultural events, enabling the old house to maintain a dialogue with the community even during construction. This approach helped foster and solidify a sense of local identity through shared anticipation.
The core operations of the Changyuan Hospital – Lukang Historic Image Museum include cultural experiences such as Japanese-Western tea ceremonies, immersive projection mapping, and exhibitions on cultural and historical themes. We aim to develop a sustainable and replicable business model that allows this unique venue to thrive independently. A portion of the space is also designated as an “Old House Hospital”, offering consultation and revitalization strategies for old buildings across Taiwan, thereby showing more people the potential of preserving privately-owned historic houses.
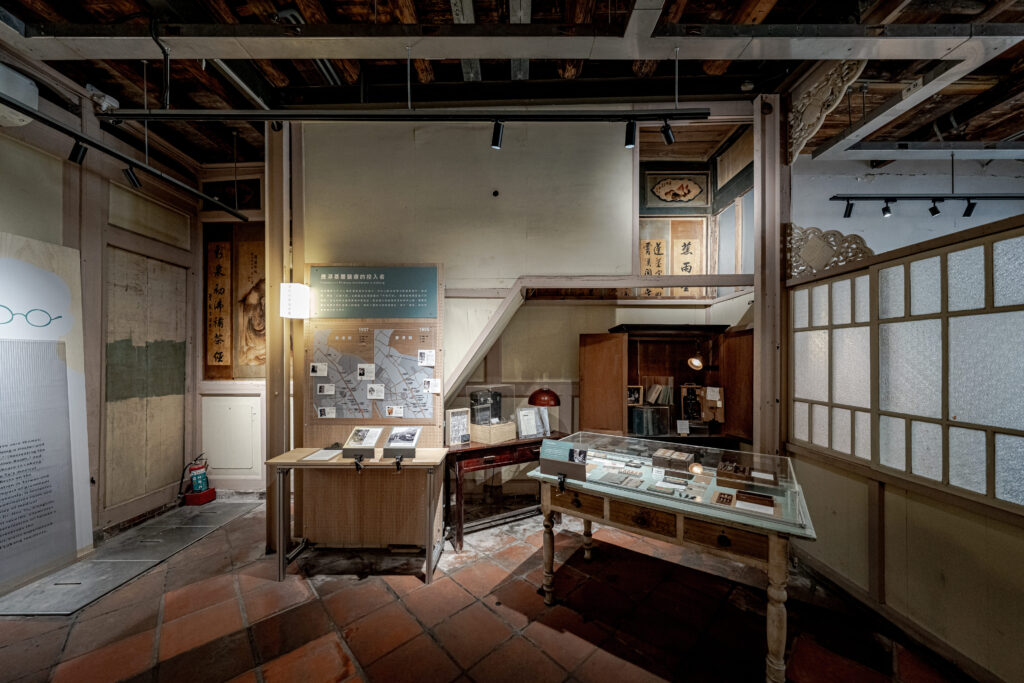
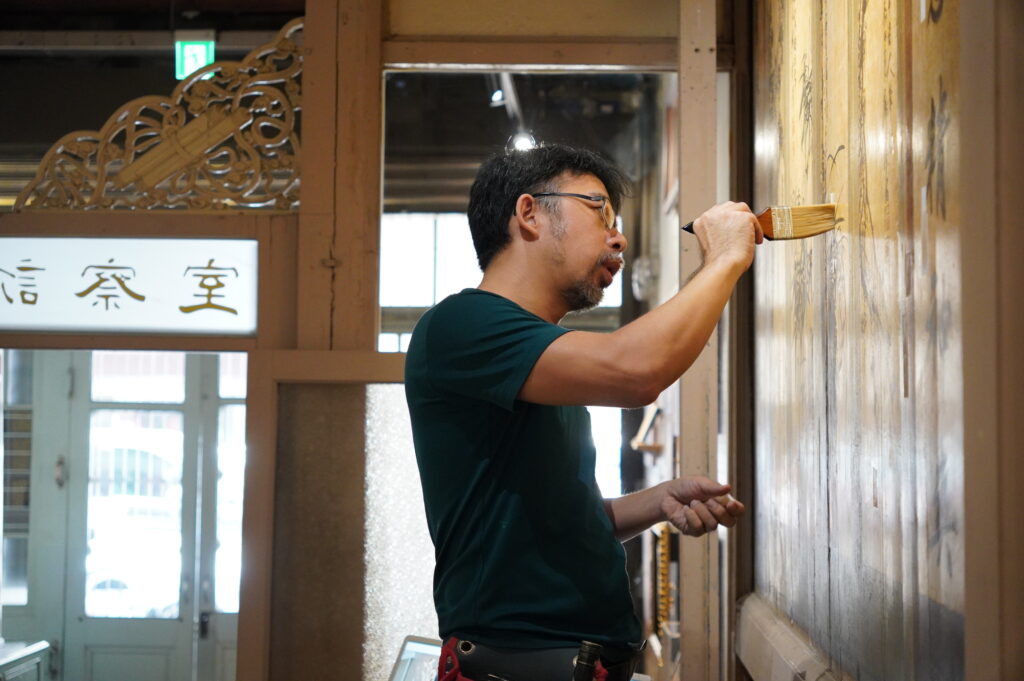
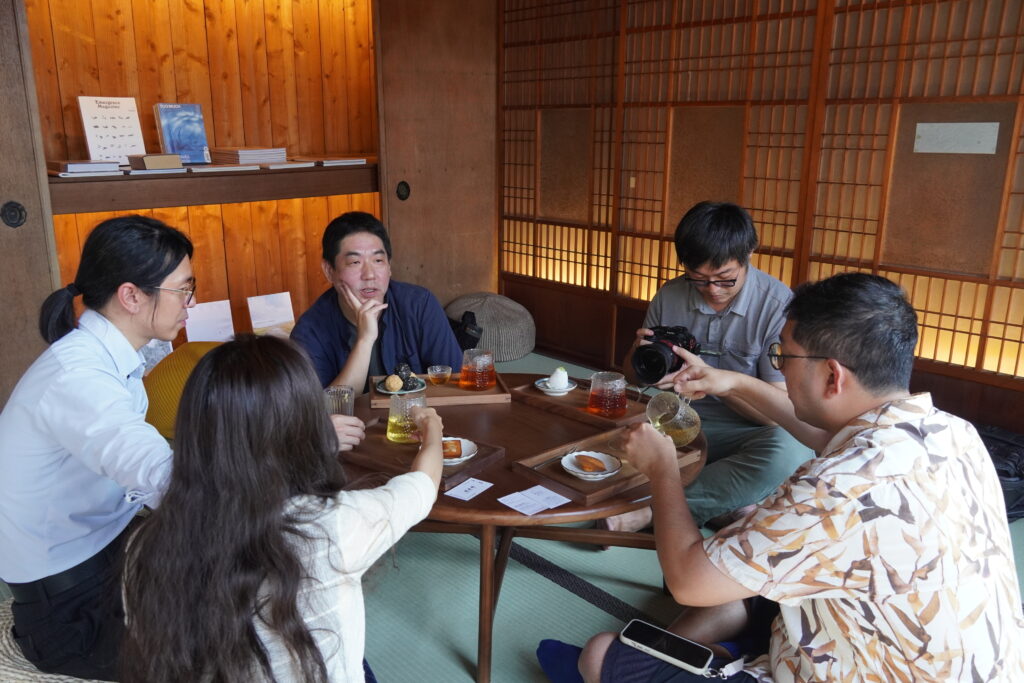
Figure 2: Routine repair work continued after the museum’s opening. Pictured is the plan for the second phase of mural restoration, a project undertaken with great care by Head Conservator Lee Chih-shang and his team from Ming Hsiang Culture.
Figure 3: The Changyuan Hospital’s “Brand Day” series invites professionals from various fields to visit the space.
Initiated by the Kaohsiung Association of Architects, the Yuan-Ye Awards focus on the interplay between architecture, people, neighborhoods, and cities. The awards cover diverse categories, including public buildings, residential architecture, green landscapes, community development, and the regeneration of old buildings. The scope includes projects from both the private and public sectors. The awards’ central theme evolves with the times, reflecting the pressing issues that concern architectural professionals of each generation. Now in its 30th year, this edition of Taiwan’s Yuan-Ye Awards, themed “Transcending Thirty・Zero-Carbon Sustainability”, builds upon its humanistic foundation by incorporating social responsibility and environmental consciousness. It aims to set a new standard for architectural aesthetics in Taiwan, shaping a vision for both urban buildings and rural landscapes.
Receiving the Yuan-Ye Awards for the Changyuan Hospital – Lukang Historic Image Museum and Pingtung West Market is not just an affirmation of the X-Basic team’s professional skills, but also an encouragement to everyone involved in these long journeys with historic buildings. This includes the Hsu family for their complete trust, the strong support of the Pingtung County Government, and all the dedicated partners who contributed to these projects. From the intimate family warmth of a century-old clinic to the shared daily life of an entire city, we have always believed that the regeneration of a building is about finding a tangible home for intangible memories. We warmly invite you to step inside and experience the beautiful resonance created by the convergence of space, memory, and contemporary life.
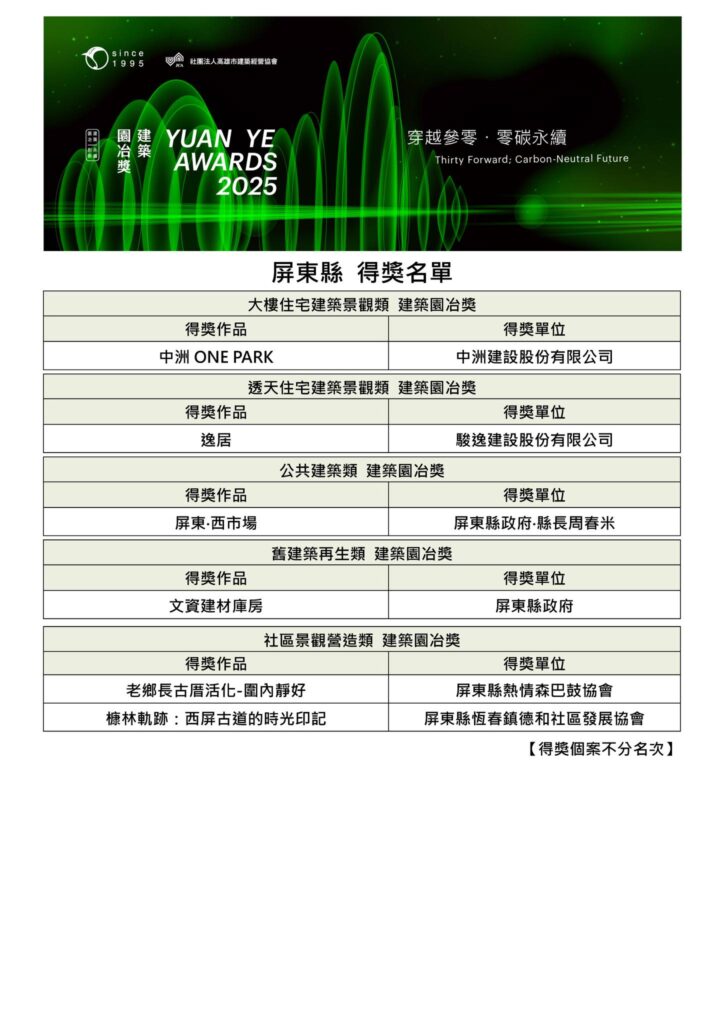
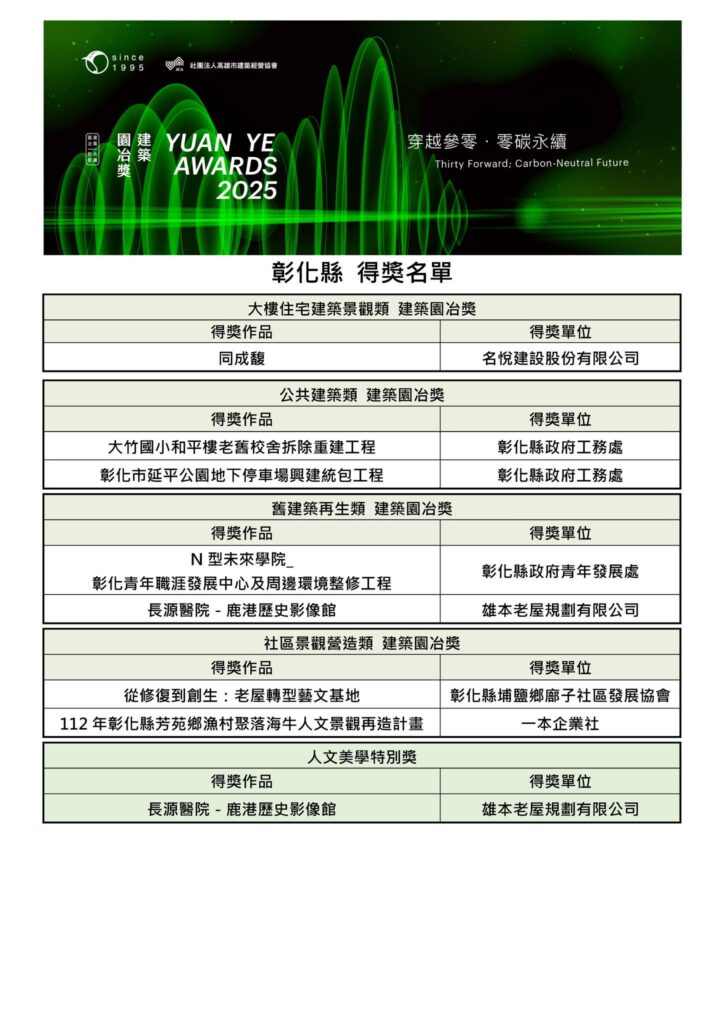
The 2025 Yuan-Ye Awards list for buildings in Pingtung and Changhua counties. (Image Source: Yuan-Ye Awards Facebook Page)
