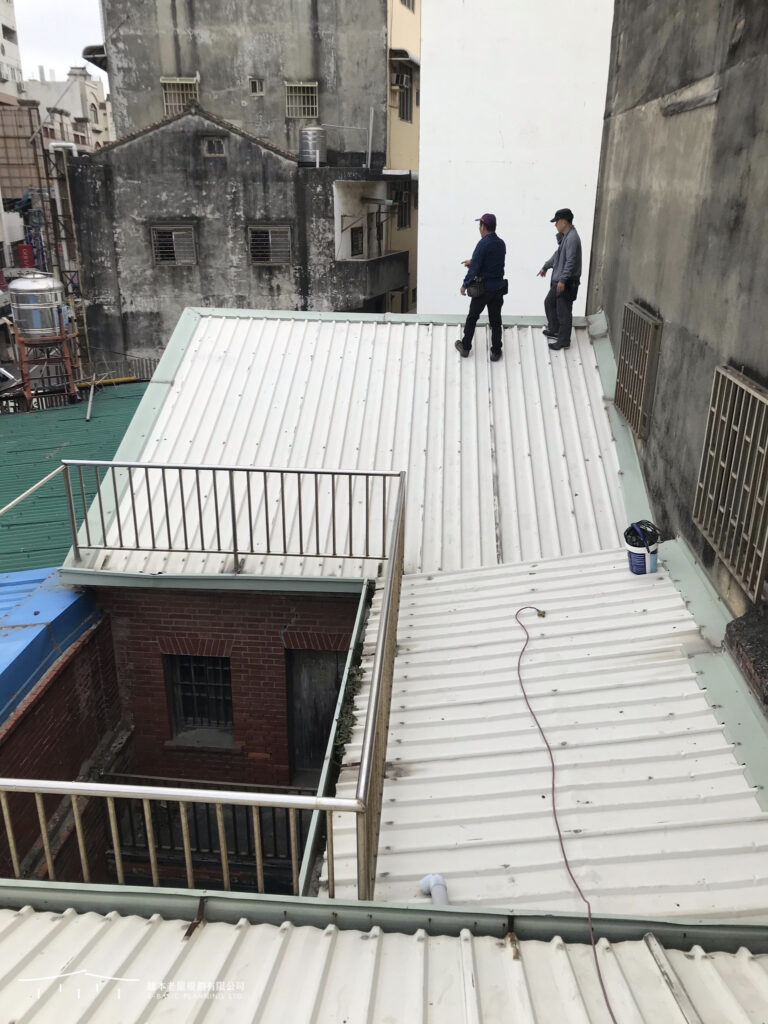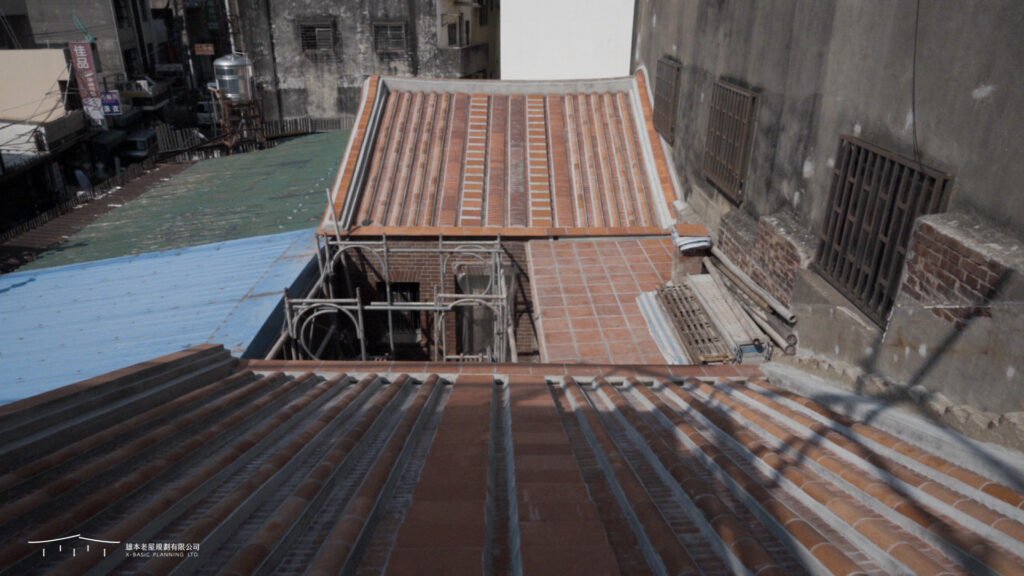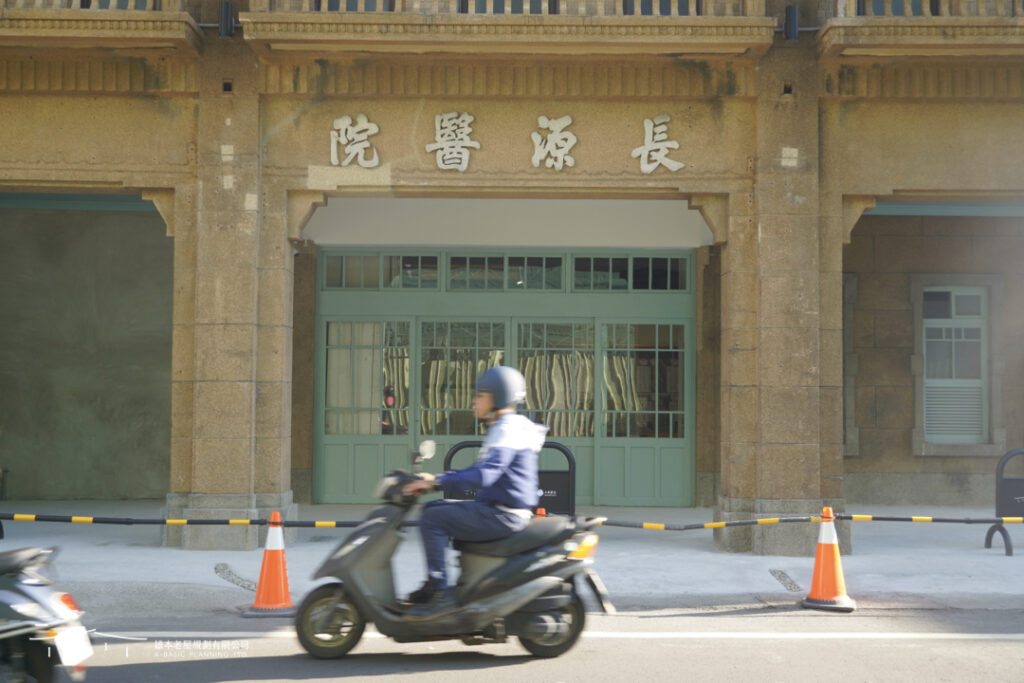Chang Yuan Hospital – Preservation and Regeneration Project of Old Building
Old Houses and Objects That Carry Memories
“When items are piled in corners for a long time and forgotten, their original value disappears gradually, and they eventually become waste that just occupies space.” While sorting furniture and taking inventory of past events, Dr. Xu Zhengyuan, the fourth-generation owner of Chang Yuan Hospital, expressed his feelings about the reluctance to discard old items, and was grateful that someone still cares about this old building and its history.
Before the restoration work of Chang Yuan Hospital commenced, X-Basic Planning helped the owner package and preserve the cultural artifacts, retrieving long-forgotten memories from the river of time. During the renovation process, structures that were originally decayed, buried, or even dismantled were restored to their original appearance through historical image research. The old house and its antiques thus shook off dust and returned to their former glory in the bustling neighborhood, weaving together with the historic Yuzhen Zhai building across the street to form Lukang’s landmark intersection.
In 2020, the cultural artifact repository of Chang Yuan Hospital displayed old furniture and items transported from the old building. During the documentation and organization process, Dr. Xu Zhengyuan discovered many old photographs and materials left by his father, and while conducting inspections on artifacts, he reminisced about his childhood, finding the first watch he wore during elementary school. After half a century, the watch band retains elasticity, and the unpowered hands seem to have frozen in time. As the solidified time warms up on his wrist, Dr. Xu’s smile softens as he shares with team members the excitement of wearing a Plum Blossom watch in his childhood.
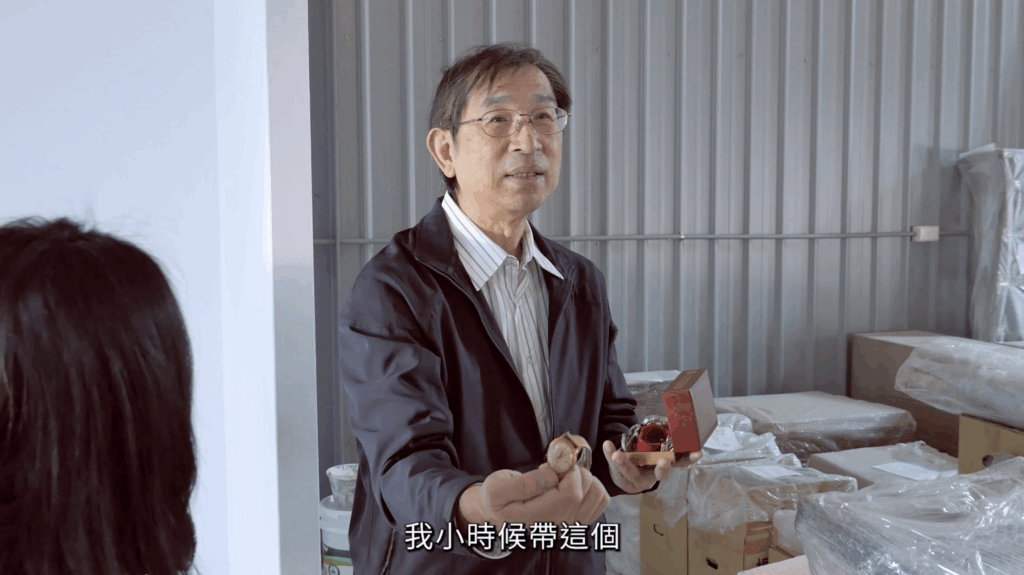
New Discoveries Under the Metal Roof
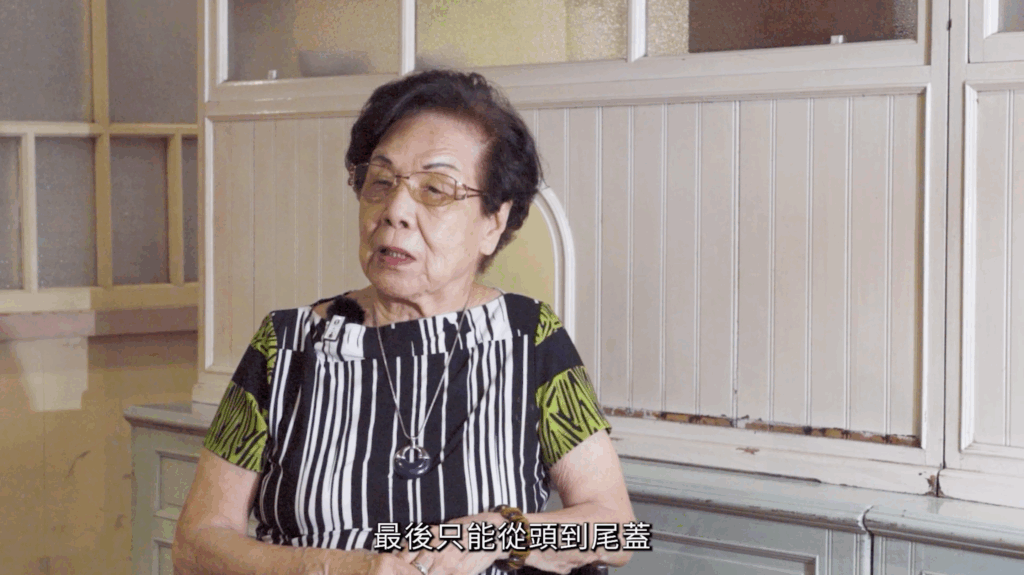
In contrast to the intact Mido watch, the Chang Yuan Hospital that has protected these old items through the long years has gradually developed serious problems such as water leakage, termite infestation, and wall bulging. With no other options, Grandmother Xu (Ms. Shi Xiuxiang) could only ask workers to cover the roof with steel plates to block the rain, temporarily alleviating the issues of building maintenance.
Although this blocked rainwater from leaking through the ceiling, the humidity of Lukang still seeped in everywhere, causing the ends of the wooden circular beams in the Minnan-style shophouse to rot, attracting termites to build nests. The restoration team’s original plan to replace 30 wooden beams had to be adjusted to 70 beams after removing the metal sheets and examining the actual structural conditions. The restored brick walls and wooden beams were thoroughly waterproofed to effectively extend their lifespan; while the white lime gutters on the roof that had weathered and collapsed were reconstructed using modern methods with stainless steel materials to improve drainage functionality.
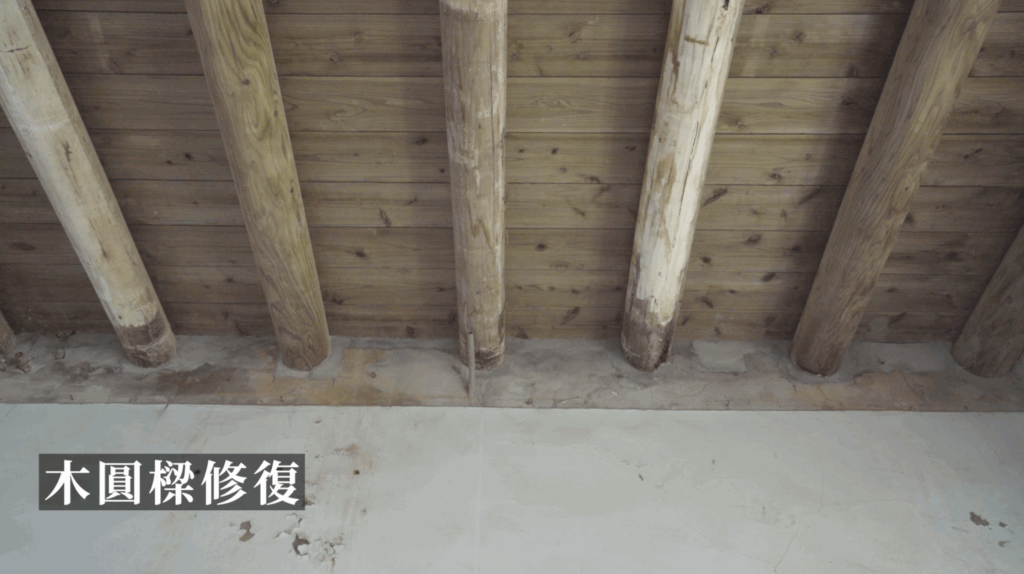
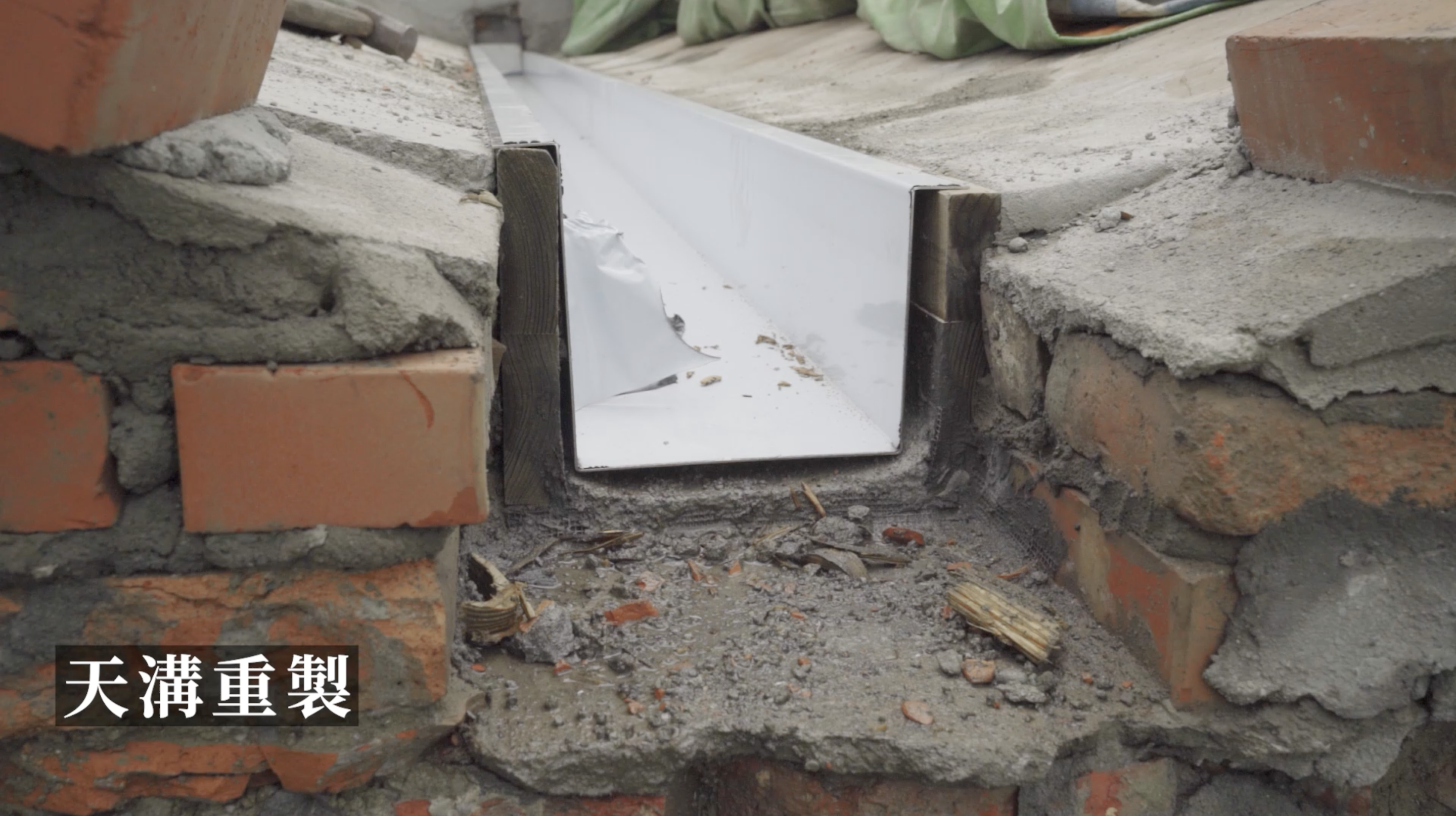
Besides reassessing the extent of building damage, the restoration team also made many surprising discoveries during the construction work.
After the metal sheets on the main ridge of the roof were removed the decorative elements wrapped within them saw the light of day again. The delicate openwork brick patterns and relief designs not only symbolized the blessings of ancestors for the family but also showcased popular decorative elements from the period of construction. To preserve these precious patterns, the team used 3D scanning technology to digitize the architectural details, using this as a basis to rebuild the roof ridge; the originally fragile structures were evaluated, removed, and presented as exhibits, inviting the public to appreciate the details up close during the completion exhibition.
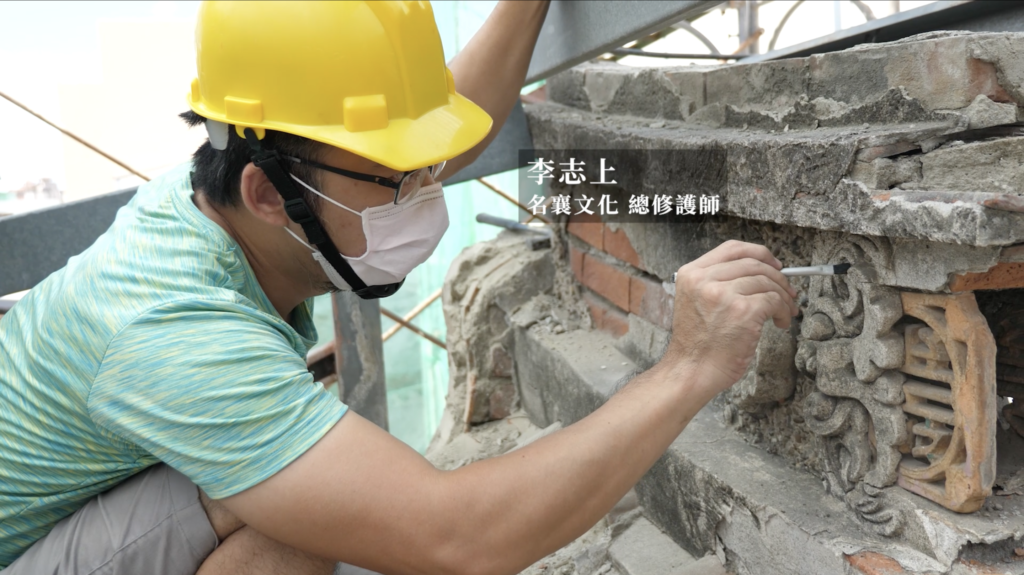
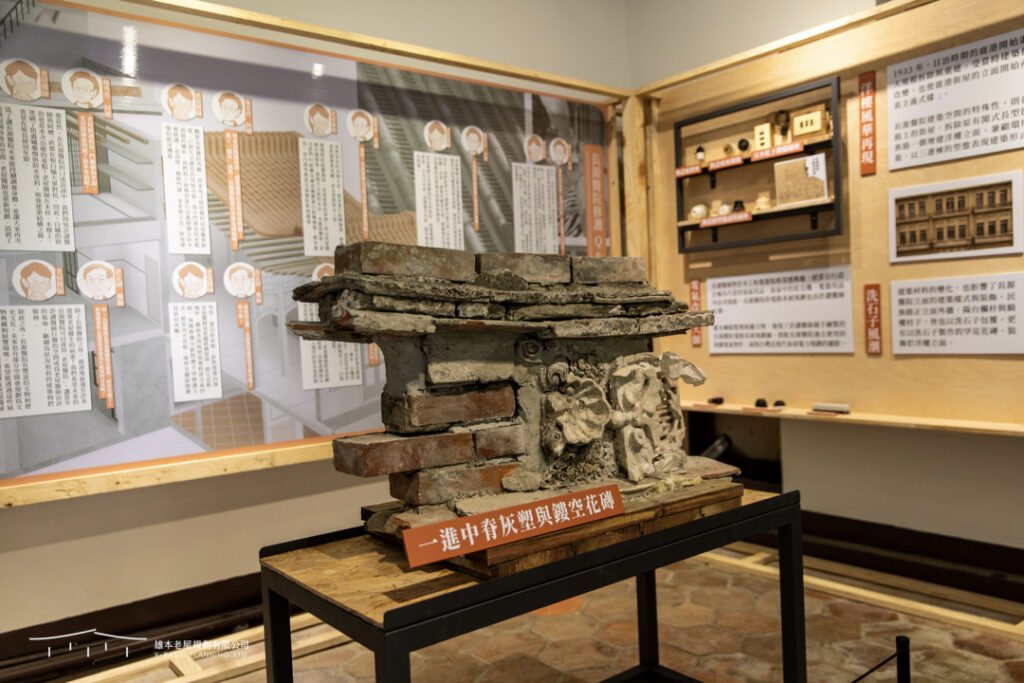
Recreating Architectural Features with Film Negatives
Lukang’s rainy summers and windy winters necessitated the formation of the distinctive ‘Covered Streets’: Vendors on both sides of the street built continuous ‘street pavilions’ stretching for miles, with brick platforms on top that allowed pedestrians to walk and gather together. Although the covered streets were demolished during the 1934 urban correction process, old photographs left by local residents on their rooftops became important reference materials in the building survey.
Following Grandma Xu’s oral accounts, the restoration team found multiple areas of old, damaged brick platforms on the front facade of Chang Yuan Hospital, in the water passages between the second and third sections, and on the rear sloped roof. After comparing them with old photographs and historical data, the team inferred these were extensions of the street pavilion structure. During the project, they relaid the floor tiles and also restored the old chimney in the water passage area.
Through historical photographs, we can not only have glimpses of the past architectural design of Chang Yuan Hospital but also review the everyday life of Lukang residents—this is precisely what the regeneration of old buildings achieves. “When architectural spaces from different periods are no longer demolished due to deterioration, history naturally integrates into daily life, becoming part of the urban landscape.” As X-Basic Planning’s chief consultant Pei-Juan Hsieh observed about Chang Yuan Hospital, those once-vanished memories and architectural structures are details that shape local culture, reestablishing connections with modern life through processes of rediscovery.
