Yancheng Old Street House Regeneration Movement
During Japanese Rule, under the development of the Takao Harbor construction plan, an area once underwater was filled to create new land, and the widespread salt lakes and marshes were transformed into orderly city blocks after urban correction. ‘Hamasen’ and ‘Yancheng’, two emerging urban districts that arose because of the harbor, subsequently witnessed unprecedented prosperity with the convergence of wharves, railways, companies, banks, and merchants. As a commercial port hinterland, the Yancheng area was filled with theaters, restaurants, cafes, and department stores in the 1920s, encompassing virtually all forms of entertainment and leisure. This flourishing scene continued until after the war, and declined only gradually declined the eastward shift of Kaohsiung’s political and economic center in the 1970s.
Although Yancheng is no longer the bustling ‘sakariba’ (vibrant commercial and entertainment center) it once was, the old houses and streets still retain shadows of the golden years. With restoration and refurbishment, the spirit of the district can be revived. Based on this concept, this year X-Basic Planning and the collaborative team Heben Construction participated in the ‘Old Street House Regeneration Movement’ launched by the Cultural Affairs Bureau of Kaohsiung City Government, implementing facade improvement projects for 22 buildings that are over half a century old in Yancheng and surrounding areas. We focused on removing non-original building materials and additional structures from building facades, reconfiguring the placement of modern equipment such as electrical wiring, outdoor air conditioner units, electrical boxes, and water meters, while enhancing the old houses’ weather resistance, and simultaneously highlighting the aesthetic appeal of the facades through lighting plans. We hope to outline the historical context of the port city’s development between the old and new urban districts through the continuation and restoration of spatial narratives.
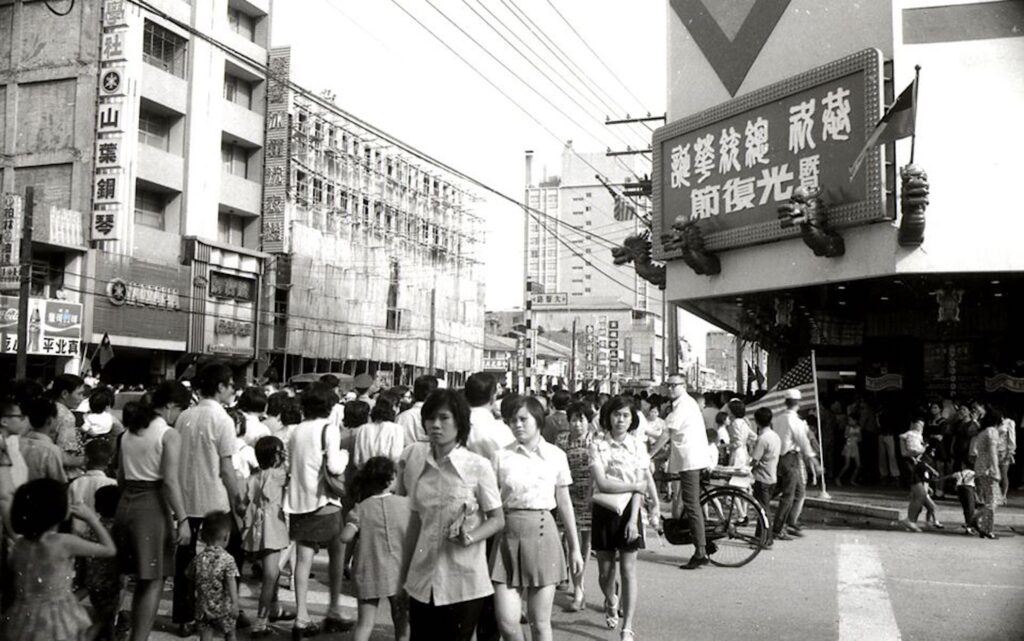
Revitalizing Old Houses from the Outside In
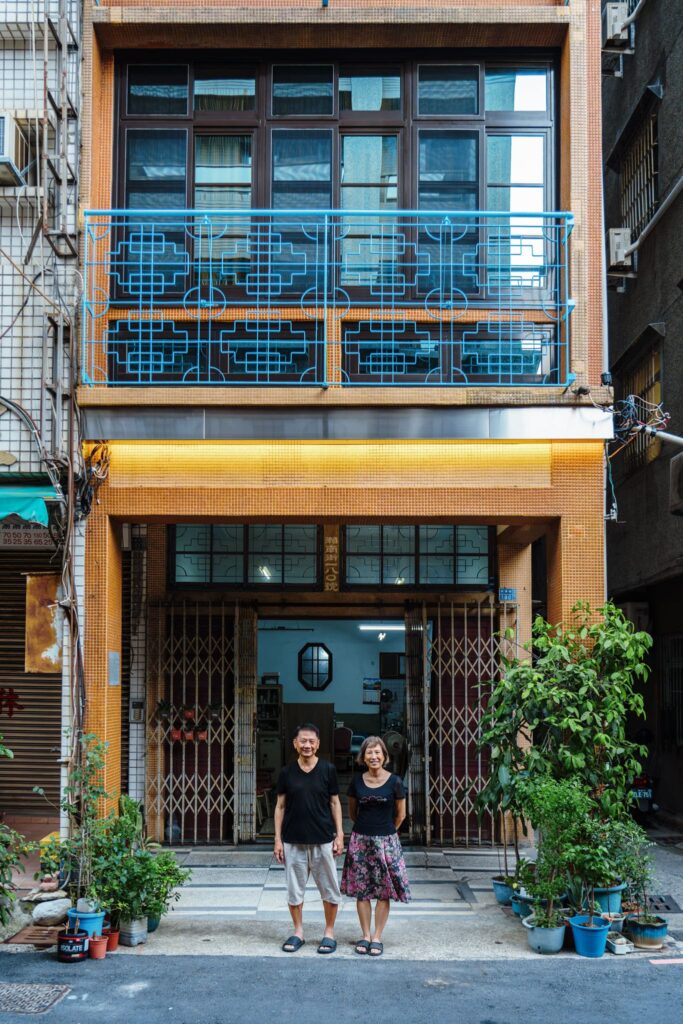
In the early stages of the ‘Old Street House Regeneration Movement’, a team led by President Chen Qiren of Kaohsiung University contacted numerous homeowners, ultimately selecting demonstration sites including the old house on Seinan Street, two connected buildings on Xinle Street, eight connected buildings on Zhongshan First Road, and the International Shopping Mall (formerly known as Kaohsiung Ginza). These old buildings, used as residences, shops, or vacant houses, carry the past stories of the Yancheng area, but have lost their luster over the years and face difficulties in repair and maintenance due to the traditional methods used in their construction and material acquisition issues. This project began with exterior renovation to illuminate several forgotten corners of the old city district.
This old house regeneration project, launched from an ‘urban design’ perspective, bears some similarity to the ‘Balcony Renovation Experimental Project’ that X-Basic Planning implemented in Taipei City in 2023. Both involve small-scale interventions in neighborhoods and minor adjustments to the appearance of existing buildings, allowing residents and neighbors to rediscover the inherent beauty of old houses. To minimize disruption to homeowners’ daily lives, the renovation team must complete the facade improvement work within a limited timeframe, yet they spare no effort in refining details and removing dust, striving to restore the original material textures and decorative vocabulary of the buildings.
Take the first completed ‘Seinan Street Old House’ as an example. This home that carries many important memories for the owner Mr. Li and has witnessed the couple’s daily life, has gradually developed various symptoms of building aging over its 60 years: inevitable damage to the mosaic wall tiles, peeling paint on the wrought iron railings, and the delicate small-grid wooden windows that were replaced with modern aluminum windows for functional considerations. During the construction period, while cleaning, repairing, and waterproofing the exterior walls, team members also visited the site multiple times to carefully compare the dimensions and color codes of the cleaned walls and railings, in order to select the most suitable facing tiles and paint. They also followed the original wooden window’s partition design to custom-make dark brown aluminum airtight windows for this project.
The renovated house on Street old still harmoniously coexists with surrounding buildings. The striking contrast between the warm-colored facing tiles and the sky-blue wrought iron railings makes this old apartment the most eye-catching building in the neighborhood at first glance. Although the North-South Goods Trading Company that settled here 20 years ago is no longer in operation, and family members who once lived together on Lainan Street have gone their separate ways, the dust-free old house has revived past memories vividly, leaving a footnote for the area’s vibrant commercial history.
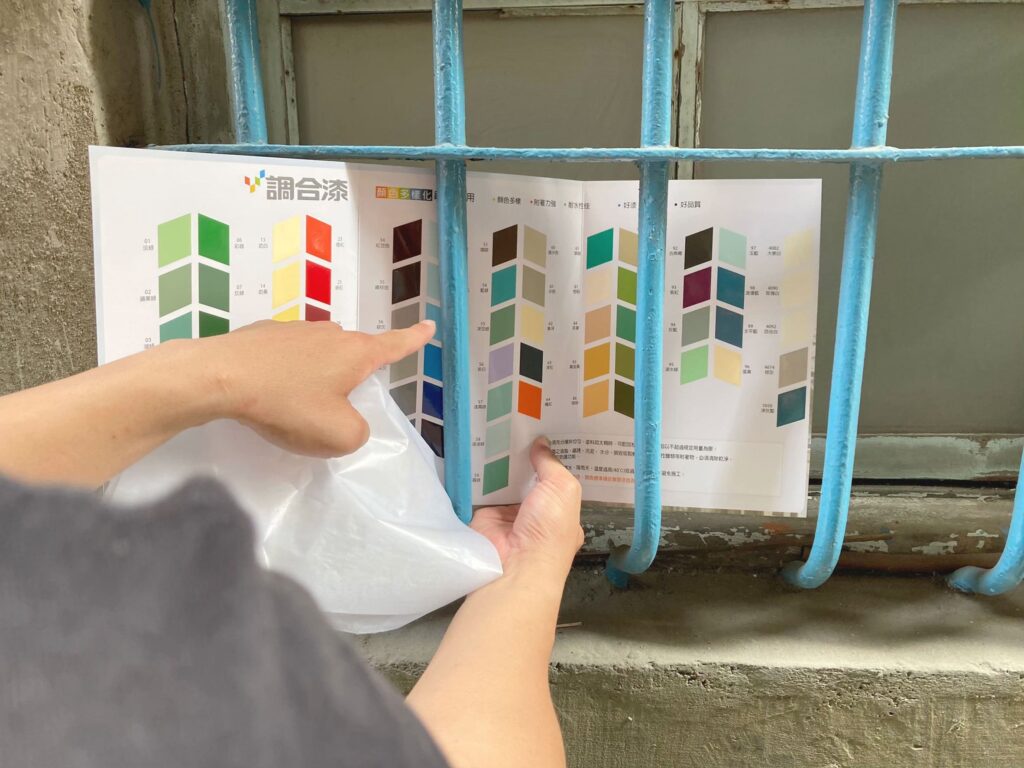
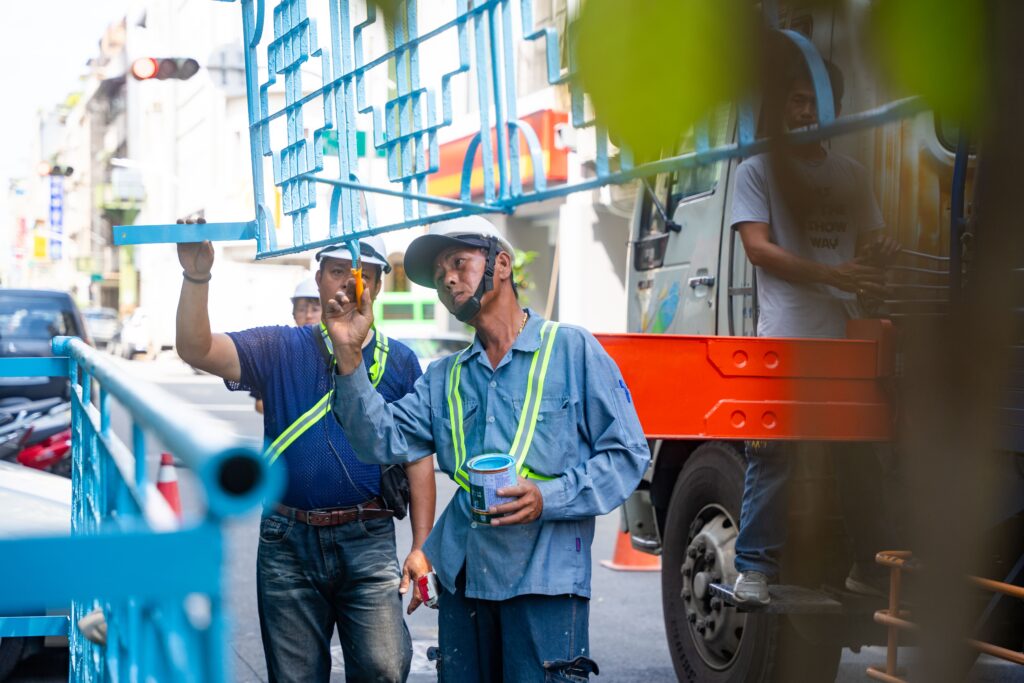
Similarly, the ‘Xinle Street Double Building,’ which was once used as a shop, was the original home of a well-known duck meat restaurant in Kaohsiung. After subsequent generations moved away, it became a warehouse and food preparation space. The signboard frame and canvas awning installed in front of the house concealed its original elegant character, while the terrazzo columns in the arcade were buried under layers of paint. The team removed the added facade structures, replaced the existing iron windows with weather-resistant wooden windows, and carefully preserved the window pattern craftsmanship on one side. Additionally, they referenced the original pebbledash texture and, after removing the paint, selected stones with similar color and grain size along with mixed paint to redefine the arcade space based on the original contour lines.
The carefully cleaned and repaired red brick wall reveals several conspicuous damages under the wall-washing lights at night. According to the family memories passed down by the owner, Mr. Wu, these indentations are very likely damage caused by bomb fragments left from American bombing during World War II. For this reason, the renovation team deliberately preserved the uneven wall surface, allowing the architectural space to record the tumultuous history this land has experienced.
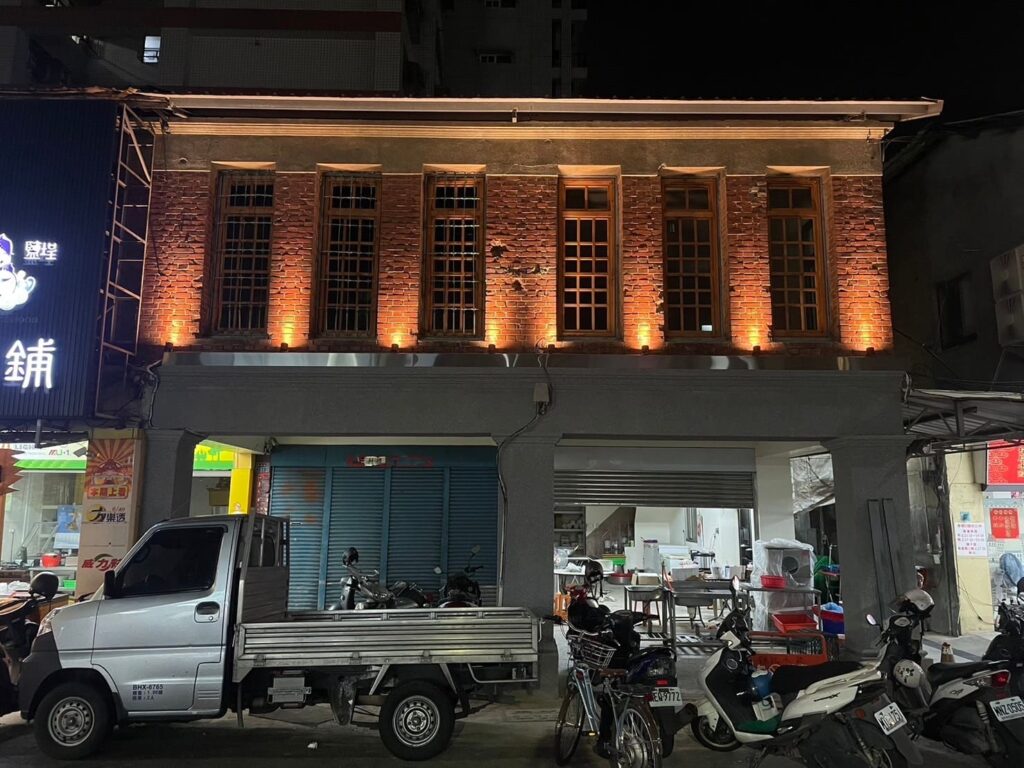
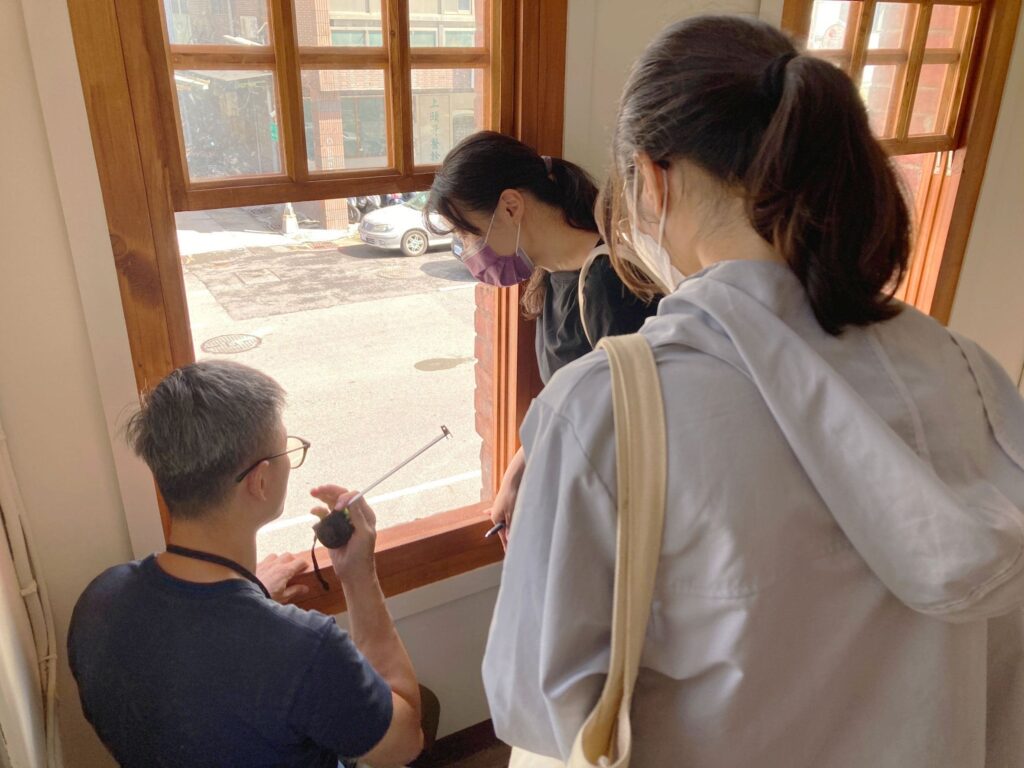
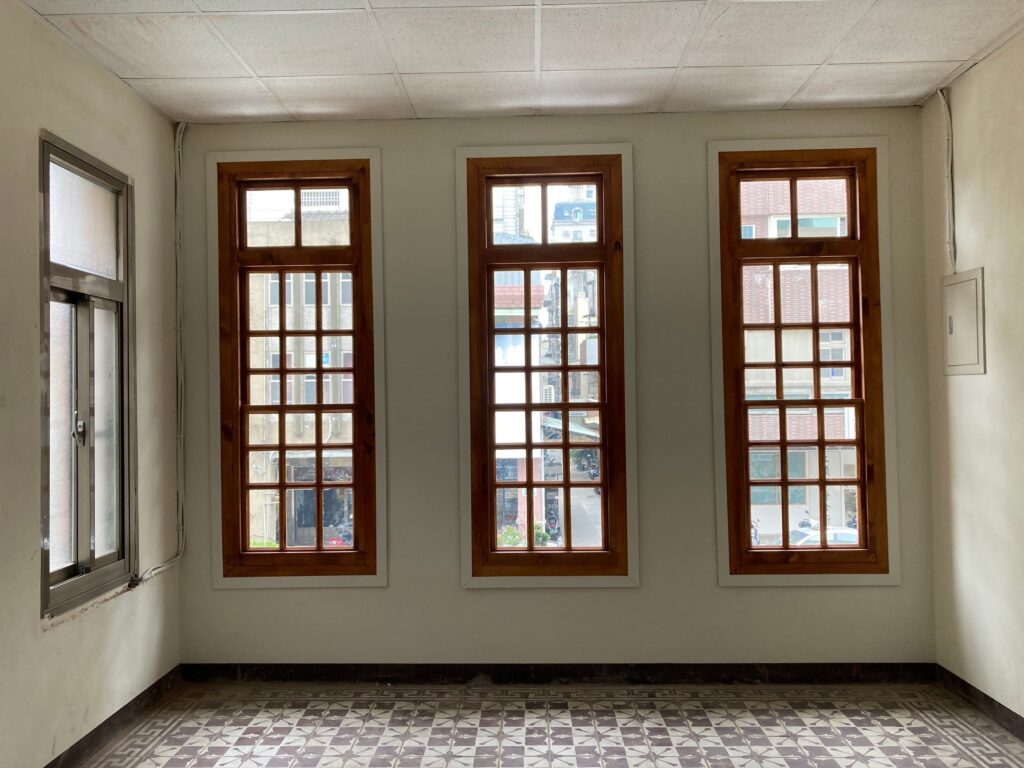
Restoring the City Block, Reviving Its Former Glory
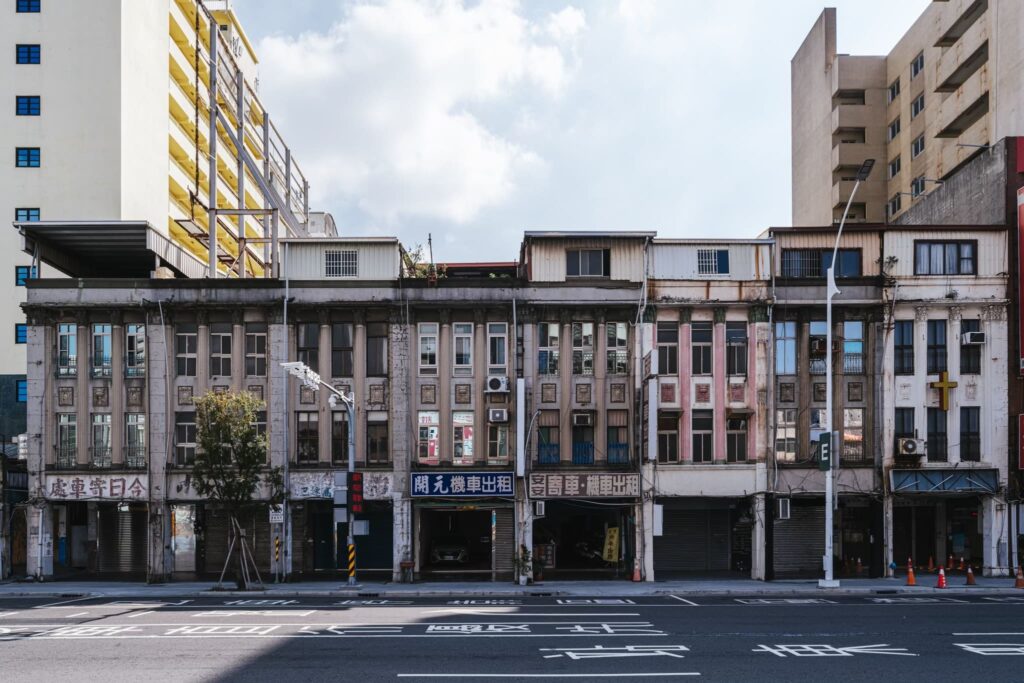
The ‘Eight Connected Buildings on Zhongshan First Road,’ located in front of Kaohsiung Station, capture the eyes of travelers from north and south, shaping people’s first impression of the city. Among them, seven apartments participating in this year’s ‘Old Street House Rebirth Movement’ encompass residences, a motorcycle rental shop, a hair salon, and unoccupied vacant houses. The building facades, spanning half a century, each present their unique character. After removing old signboards and metal fixtures and reorganizing utility lines, the team brought in specialists in cleaning cultural heritage exteriors to restore the clay sculptural decorations on the facades using paint removers. To meet contemporary needs, the renovation project also installed new signboards, replaced air conditioners, relocated outdoor units beneath the arcade, and applied galvanized expanded metal to maintain overall visual aesthetics.
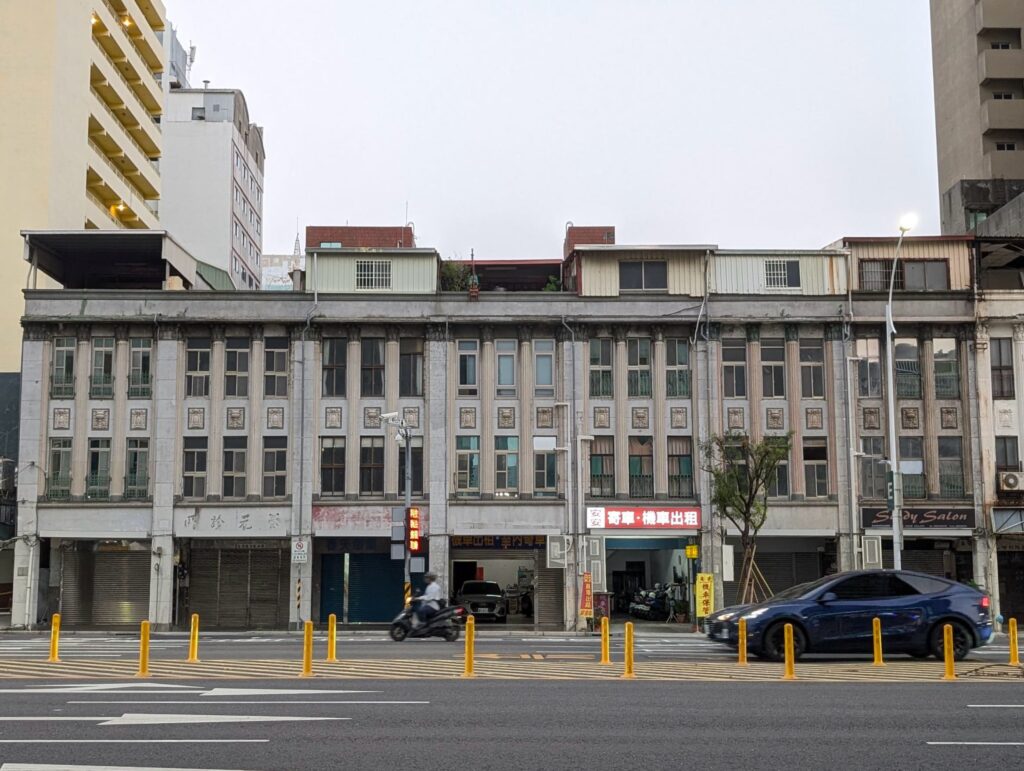
Interestingly, considering that the hair salon in the old apartment primarily serves migrant worker communities, the team reached a consensus with the owner during the signage update to redesign it in languages commonly used by the customers. The eight connected buildings, which demonstrate the living trajectories of generations, are a concrete representation of local development. After the facade improvement, they will continue to reflect the port city’s inclusive spirit where the new and old coexist harmoniously.
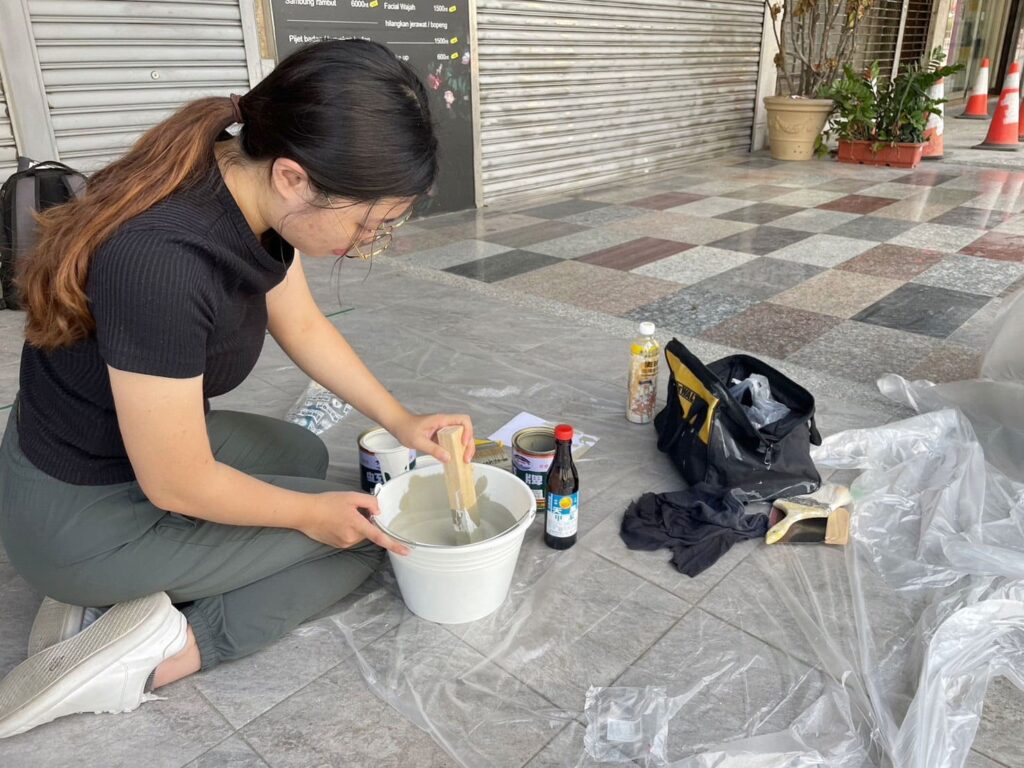
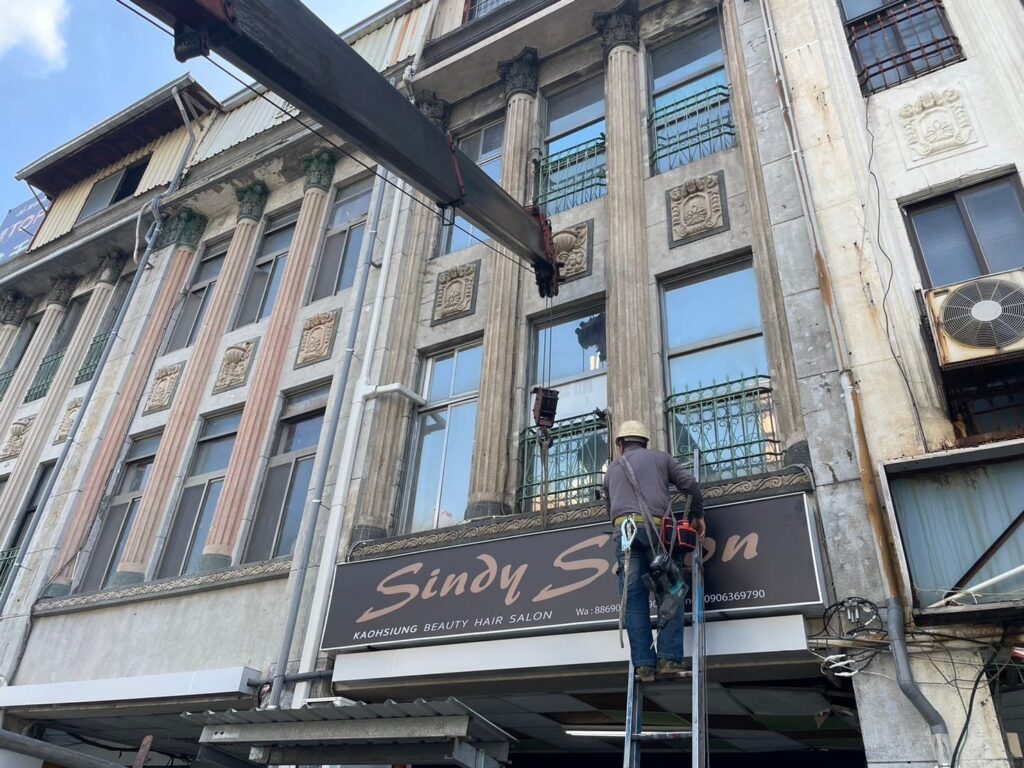
Besides row houses and apartment-style old buildings, ‘Kaohsiung Ginza,’ built in 1936 with Tokyo’s Ginza shopping district as its blueprint, is also one of the improvement cases in this project. As Kaohsiung’s first major department store street, this area was once a shopping center for imported goods, with fashionable entertainment venues such as bars and cafes gathered together. Although the building structure suffered severe damage during World War II air raids, it regained its commercial vitality in the 1950s when the Korean War broke out and American troops were stationed at Kaohsiung Port. Renamed ‘International Plaza,’ it returned to prosperity and was even expanded in 1963 to follow the arcade street trend. However, as the focus of urban development shifted, the International Plaza lost its modern glamour, with only the hollow atrium and corridors connecting commercial spaces on both sides left to silently tell the story of its past glory.
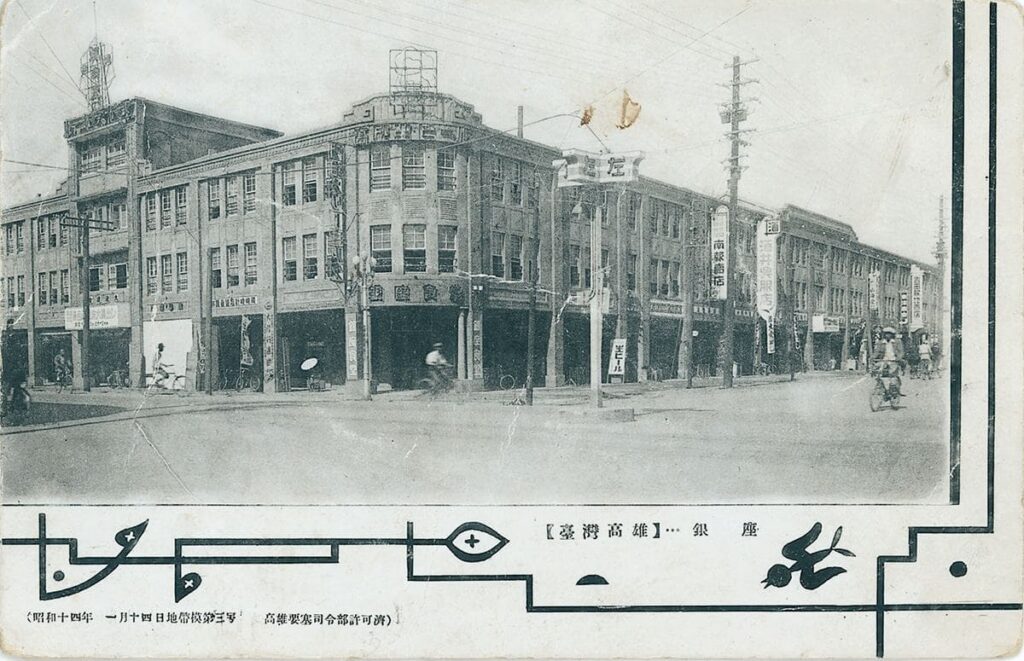
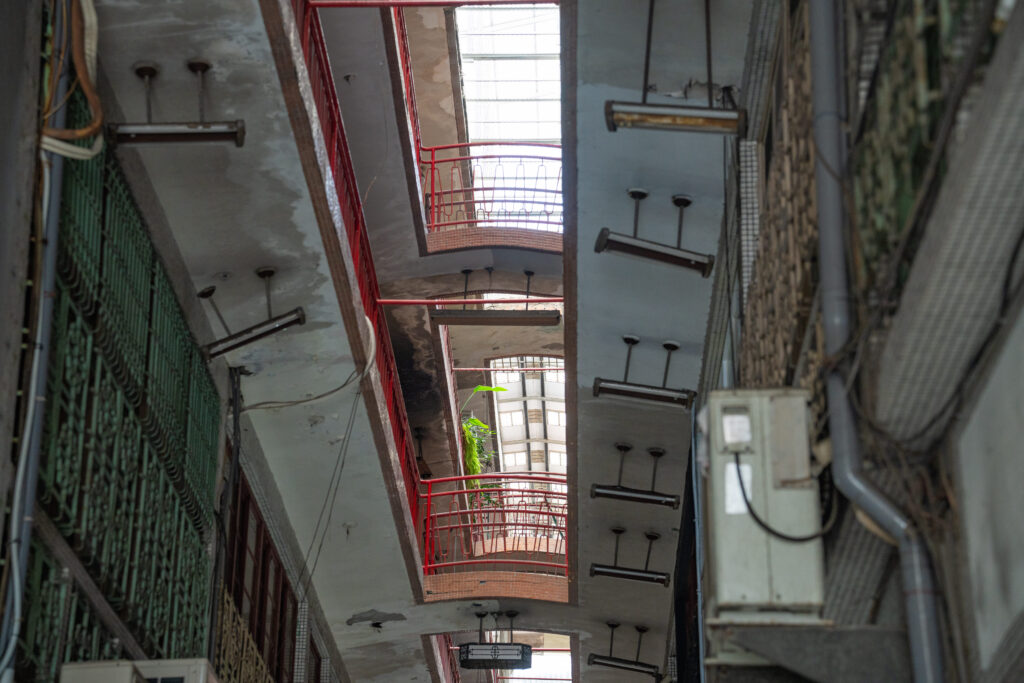
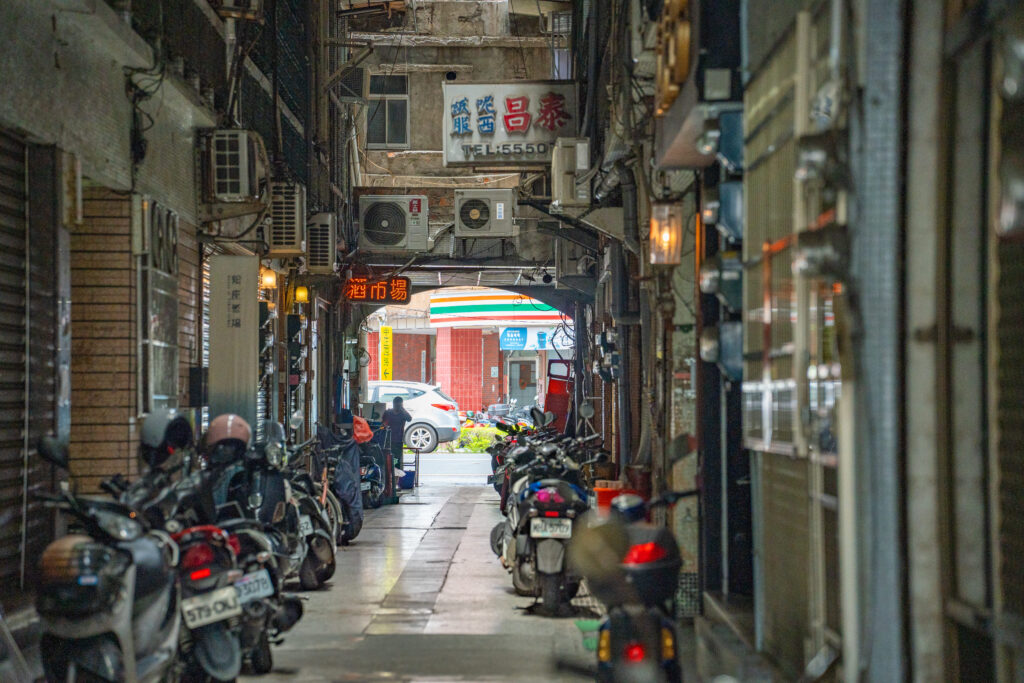
Accompanying Yancheng District through the hustle and quiet times of the International Market. (Image source: Kaohsiung City Government Bureau of Cultural Affairs, filmed by ARZ FILMS)
Like most old buildings that have gone from prosperity to dereliction, Kaohsiung Ginza faces issues such as complicated property rights and vacant houses. The team therefore chose to intervene with a small yet significant ‘lighting plan,’ attempting to awaken public memory of this commercial street by literally illuminating its entrances and passageways. While installing spotlights, the team also preserved the old fluorescent light fixtures hanging from the ceiling, simply to allow people to experience the tension created by the contrast between past and present, the blending of old and new, when they look up following the soft yellow light. The specially designed lampshades for this lighting project effectively prevent the new fixtures from affecting the building facade, preserving the original spatial atmosphere to the utmost extent possible.
Today, the ‘Old Street House Revitalization Movement’ continues to progress, gradually reshaping the visual impression of the Yancheng district through subtle external and internal adjustments. As the planning, design, and implementation team for this project, we hope to realize our long-held vision for the regeneration of old buildings through a series of practical actions. When city blocks can embrace diverse architectural styles and showcase the aesthetic trends of each era, local development patterns will naturally integrate into contemporary life, becoming fertile ground that nourishes cultural foundations.
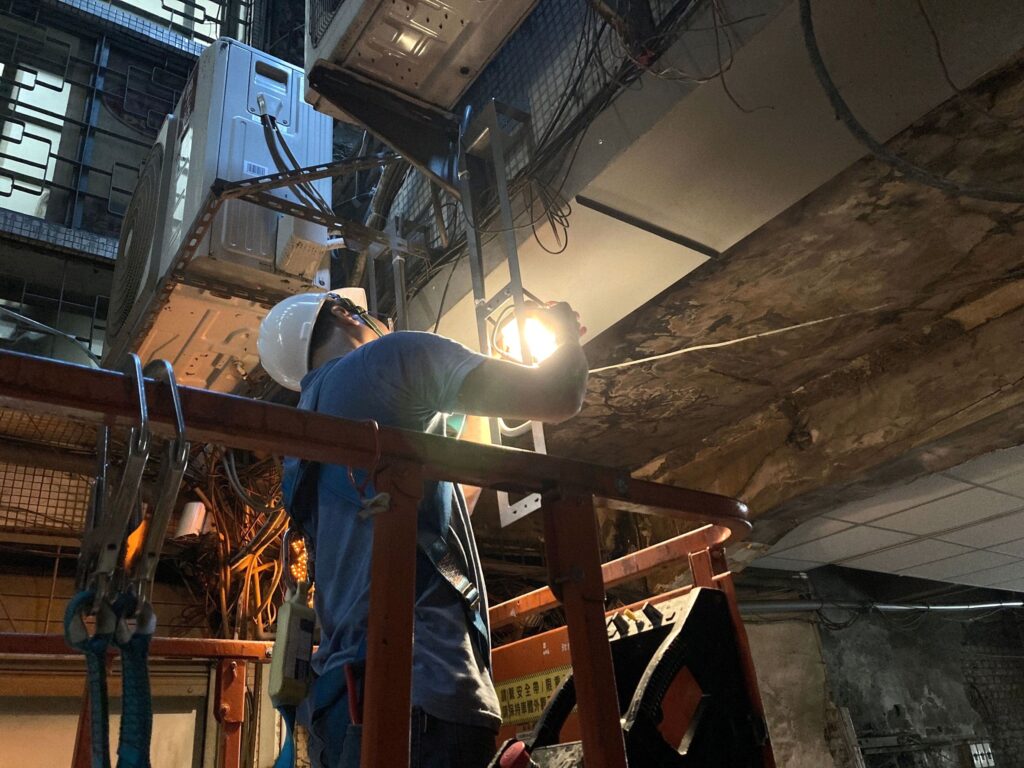
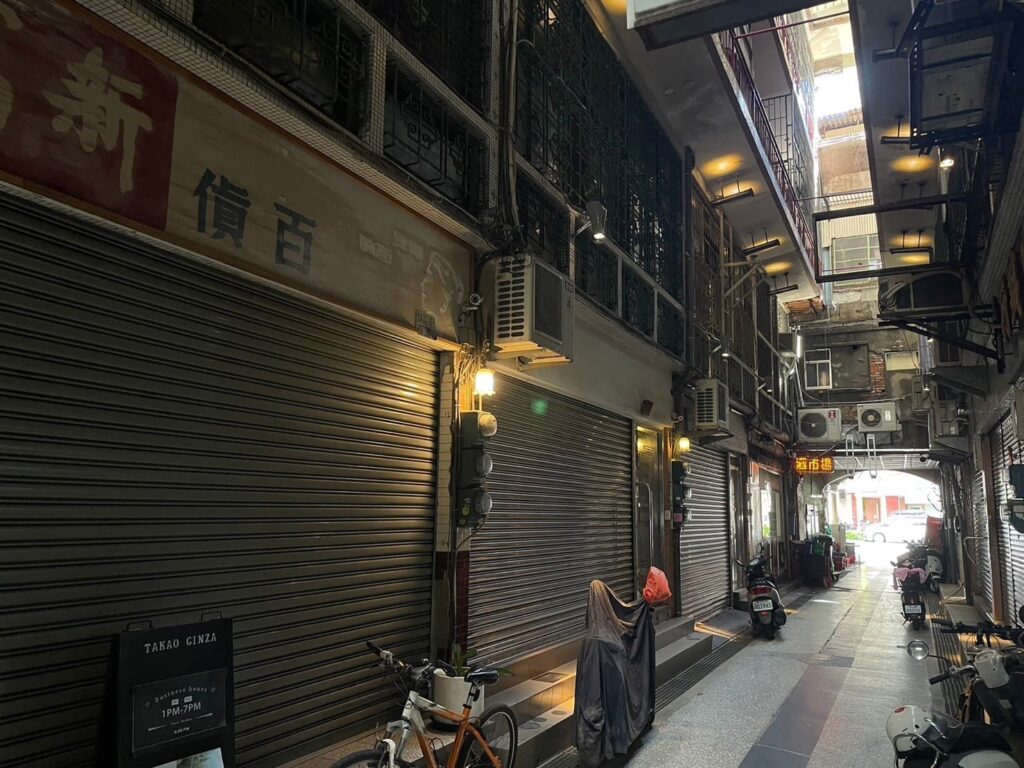
The old street house revitalization movement has illuminated the passage spaces of Kaohsiung’s Ginza.
