The beauty of architecture and time:
Sustainable approaches to private heritage preservation through the examples of “Pan Chin-ho’s Residence in Xinpu” and “Changyuan Hospital in Lukang”
Private cultural heritage, unlike the grand narratives of public heritage, are the quiet whispers of history. They embody family emotions and personal lives, providing a microcosmic, concrete window into the daily existence of their time. Nevertheless, for property owners, preservation presents a classic conflict: to safeguard memories by keeping the old house, or to pursue expedient demolition and rebuild. The fate of old houses is fraught with uncertainty, threatened by economic pressures, laborious upkeep, a lack of expertise, and disagreement among owners.
The “Achieving the Beauty of Architecture and Time” symposium, hosted by the Ting Hsin Hote Culture and Education Foundation on September 21, was convened to stimulate public engagement. It assembled scholars, professionals, and heritage project leaders to address the pressing challenges and innovative advances in private cultural asset conservation. Hsiao Ting-hsiung, Associate Director of X-Basic Planning, and Pan I-hsun, Cultural Heritage Platform Specialist, were also invited to this significant event. They shared how ‘Lukang Changyuan Hospital’ and ‘Pan Chin-ho’s Former Residence’ were transformed through preservation, restoration and adaptive reuse, allowing these old houses to shine with new life.
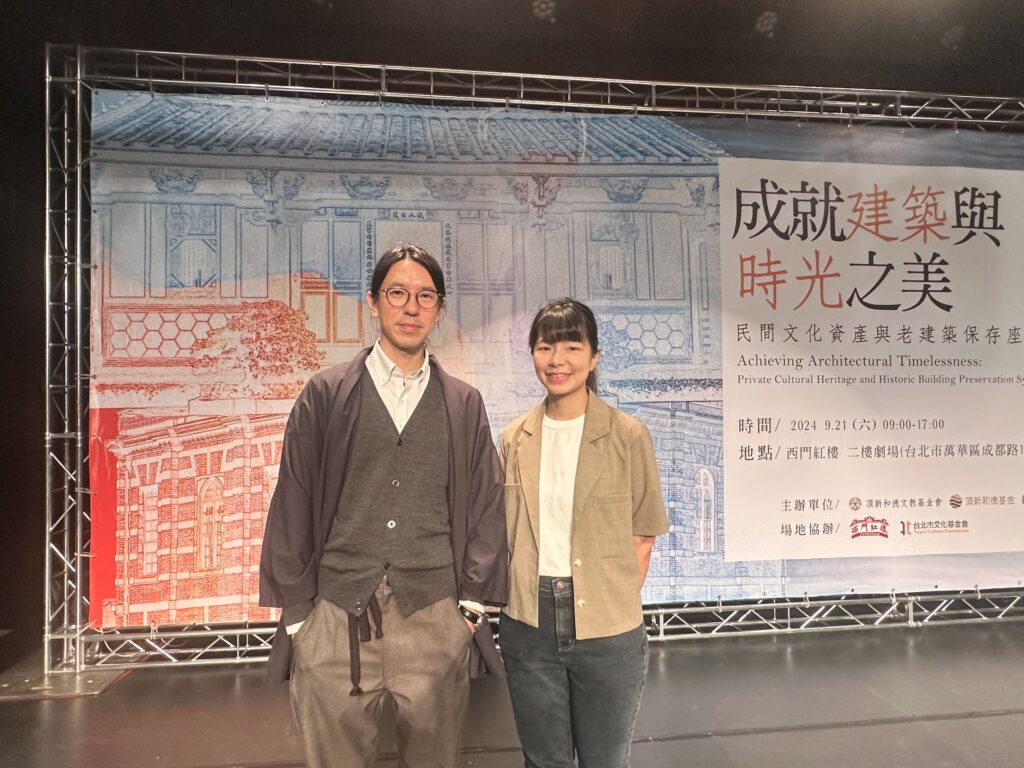
Grandfather’s Legacy, in Brick and Tile
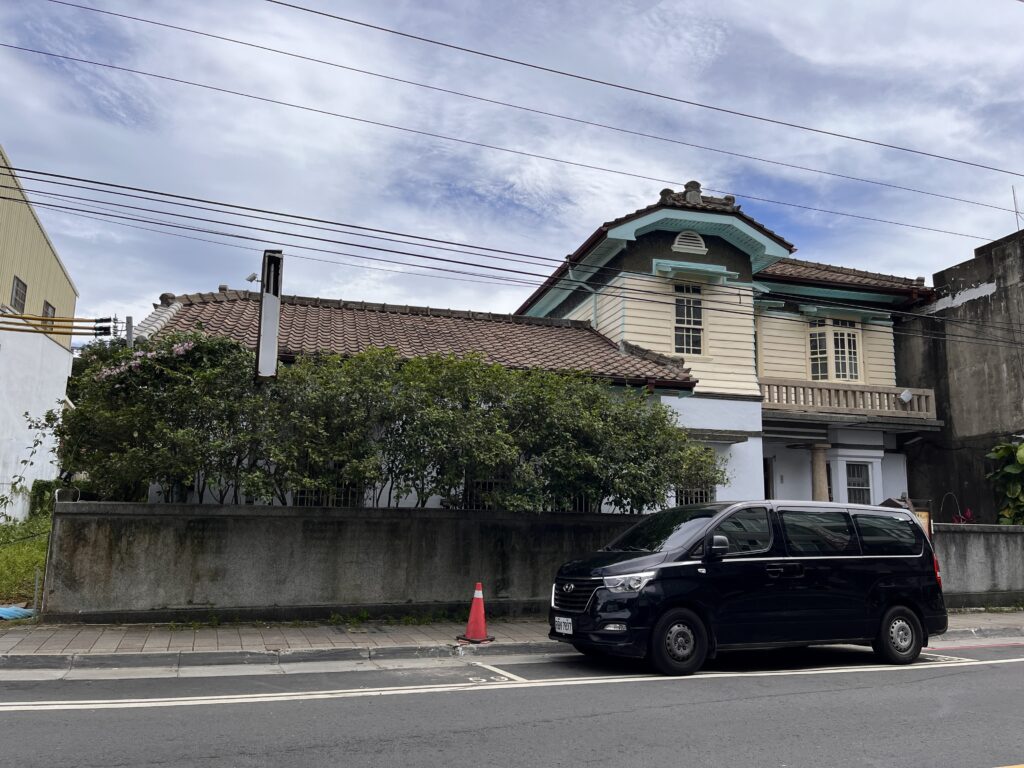
Situated in Xinpu Township’s core district, ‘Pan Chin-ho’s Former Residence’ represents a reconstruction following the 1935 Tunzijiao Earthquake, personally designed by the owner Mr. Pan Chin-ho after his educational sojourn in Japan. This structure presents a facade of Western modernity, complete with bay windows and Doric columns, while its interior preserves traditional spaces like Japanese tatami rooms and a Chinese dyeing room. This architectural duality perfectly captures the hybrid identity of the Japanese-rule-period gentry, who navigated both contemporary and conventional worldviews. This Western-style residence, belonging to a former mayor and local gentry, welcomed historical luminaries like Generals Bai Chongxi and Chen Cheng, enriching the space with its political legacy.
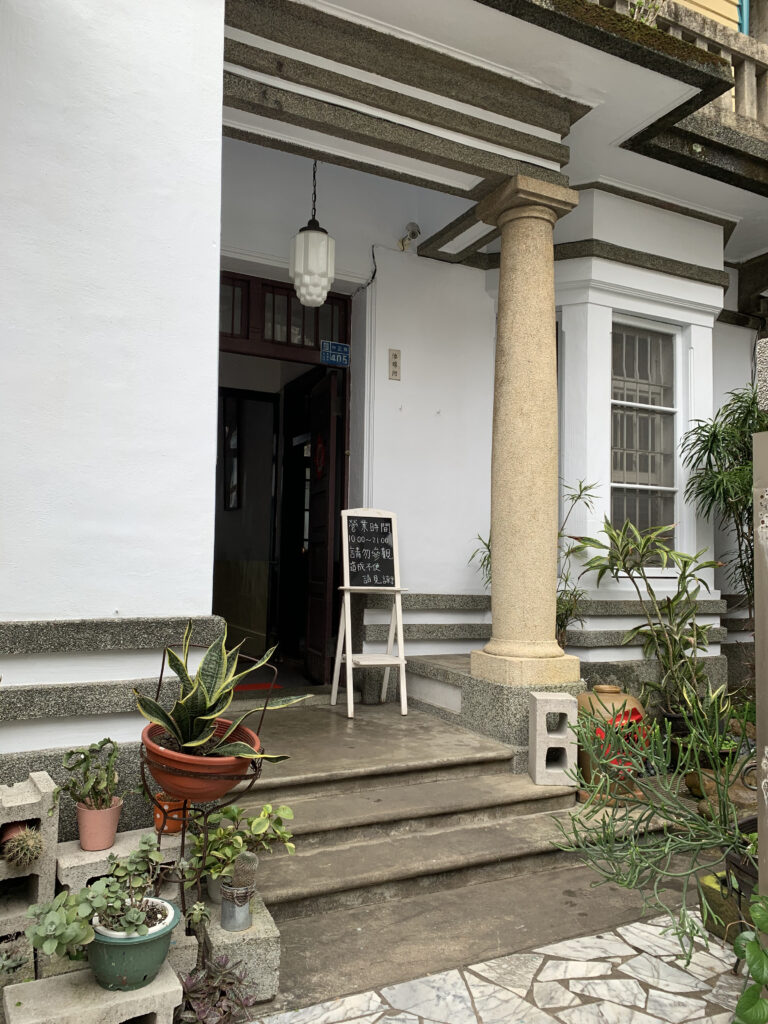
-1-1024x768.jpg)
Western-style reception areas contrast with Eastern private spaces in Pan Chin-ho’s Former Residence. (Credit: Pan I-hsun)
For the Pan family, the building’s greatest value is not only its aesthetic and historical value, but the cherished family memories it safeguards. As most of the Pan descendants have moved away, the Western-style house where Mr. Pan Chin-ho once lived has become the family’s rare and cherished gathering place—a tangible touchstone for their enduring connection to the idea of “home.” According to Pan I-hsun, Mr. Pan Chin-ho’s great-granddaughter, family Lunar New Year photos were always taken on the second floor. She also noted the height marks he personally drew on the backyard archway, which charted the children’s growth. “Later I realized that wall of height marks was more than a record of our growth; it was also an invisible form of companionship left behind by Great-Grandfather (whom we call ‘A-Tai’ in Hakka).”
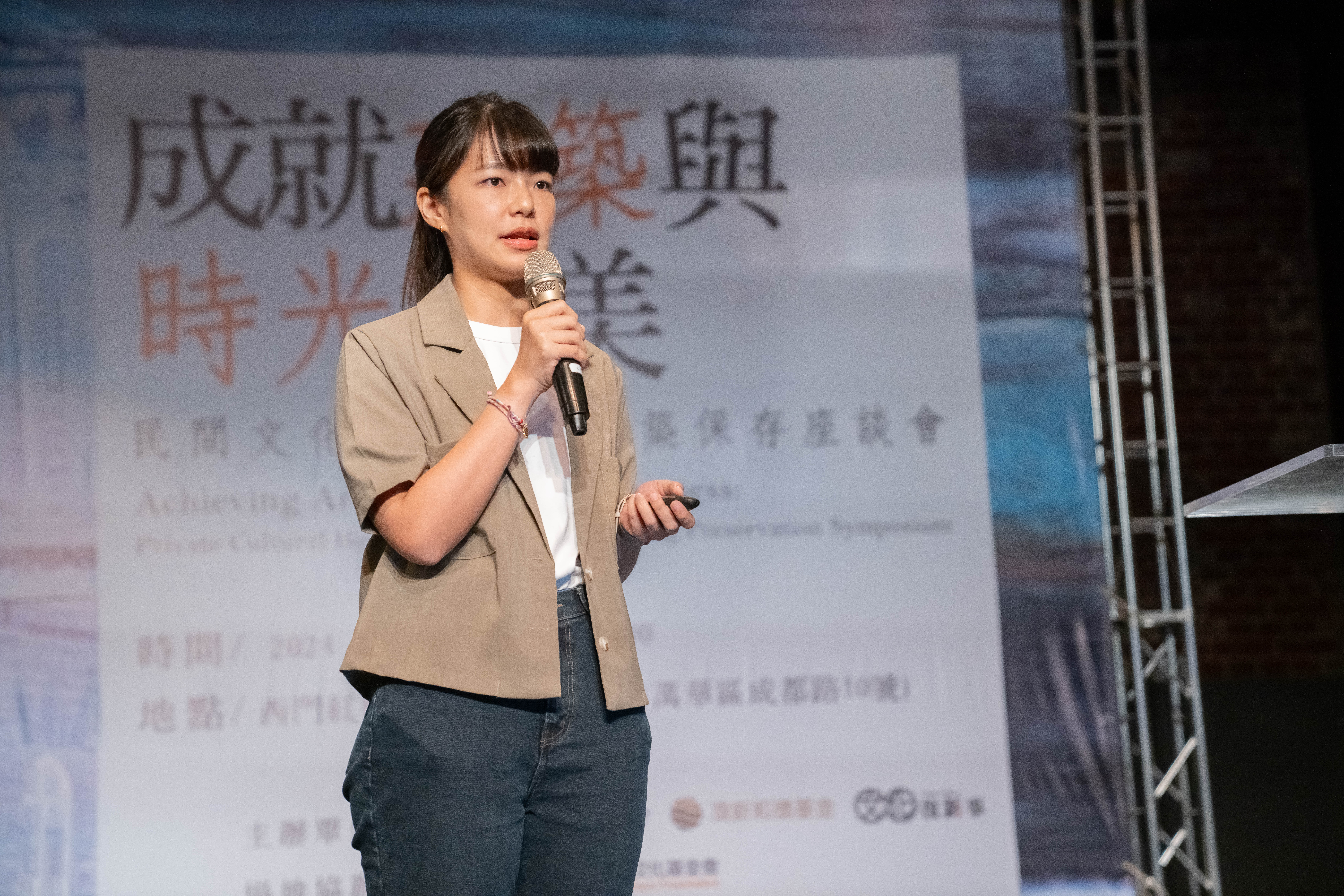
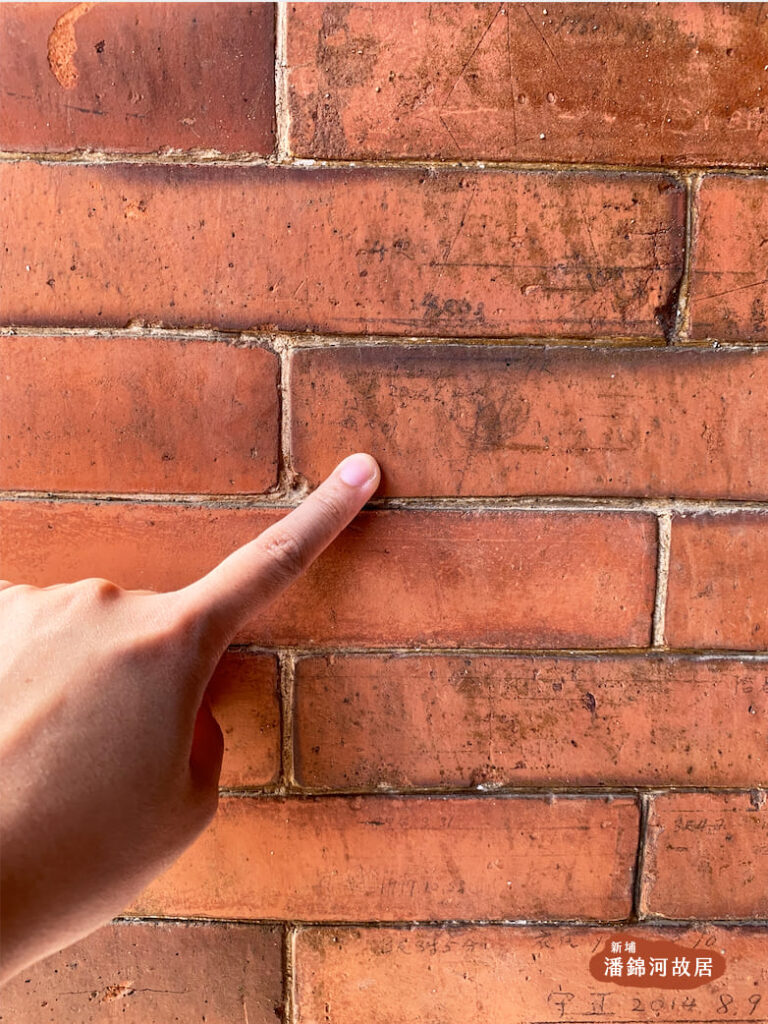
After Mr. Pan Chin-ho’s passing, his descendants leased his former residence to the ‘Osmanthus Garden,’ a Hakka-themed restaurant, to save the building from the decay of vacancy. The 15 years the house spent as a restaurant took a toll, leaving the roof tiles mottled and the wood structurally compromised by termites. This led the Pan family to initiate a comprehensive renovation in 2020. Pan I-hsun therefore took initiative, supplementing her studies in historic site preservation at Taipei National University of the Arts with a successful grant application to the Ministry of Culture. This provided the means to properly research the old house’s history and structure. After sustained collaboration with family and experts, the restoration finally launched in 2022.
Choosing to honor memory over strict historical accuracy, the Pan family reassembled the faded roof tiles and repainted the clapboards according to their shared memories of the house, rather than restoring it to its pristine, original condition. In addition, traces of alterations made during the building’s time as a restaurant have been preserved, while elements of modern design have been introduced, creating new possibilities for its future use. The restoration drew relatives back from the United States and reunited the scattered Pan family, bringing them together for the common goal of their ancestral home’s renewal. Navigating the balance between tradition and innovation, the Pan family found their unique answer. They transformed Pan Chin-ho’s former residence from an elegant relic of Xinpu’s history into an enduring vessel for family memory and connection—a true “home.”
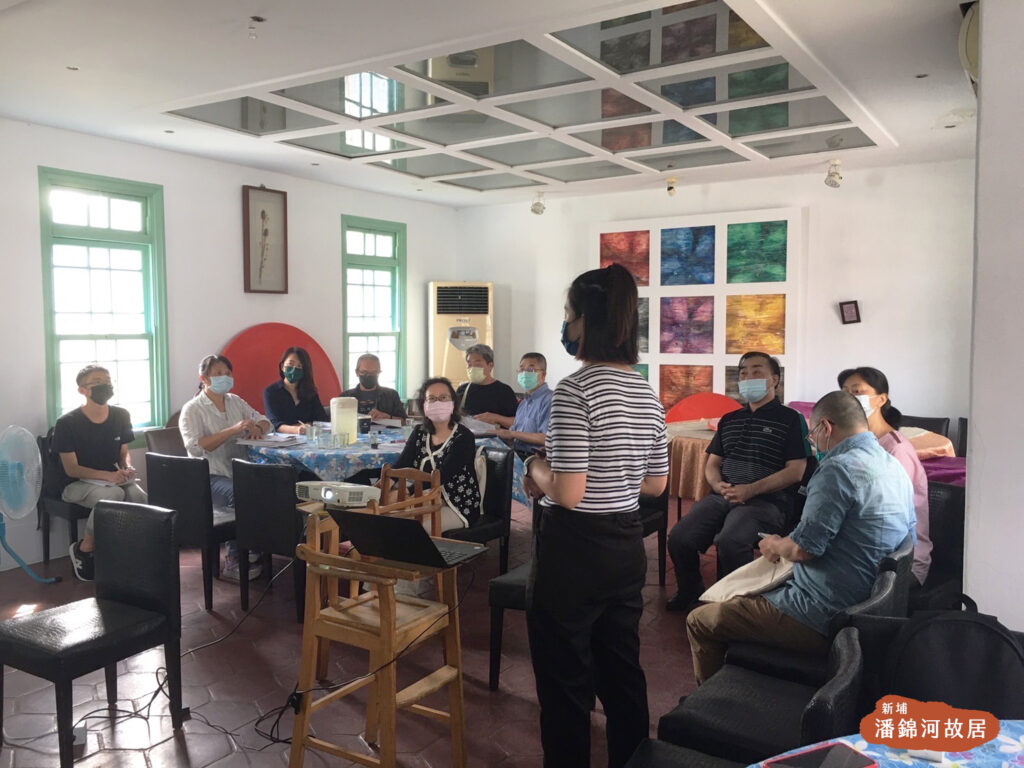
The Clinic’s New Prescription: From Medicine for People to Care for a Heritage Home
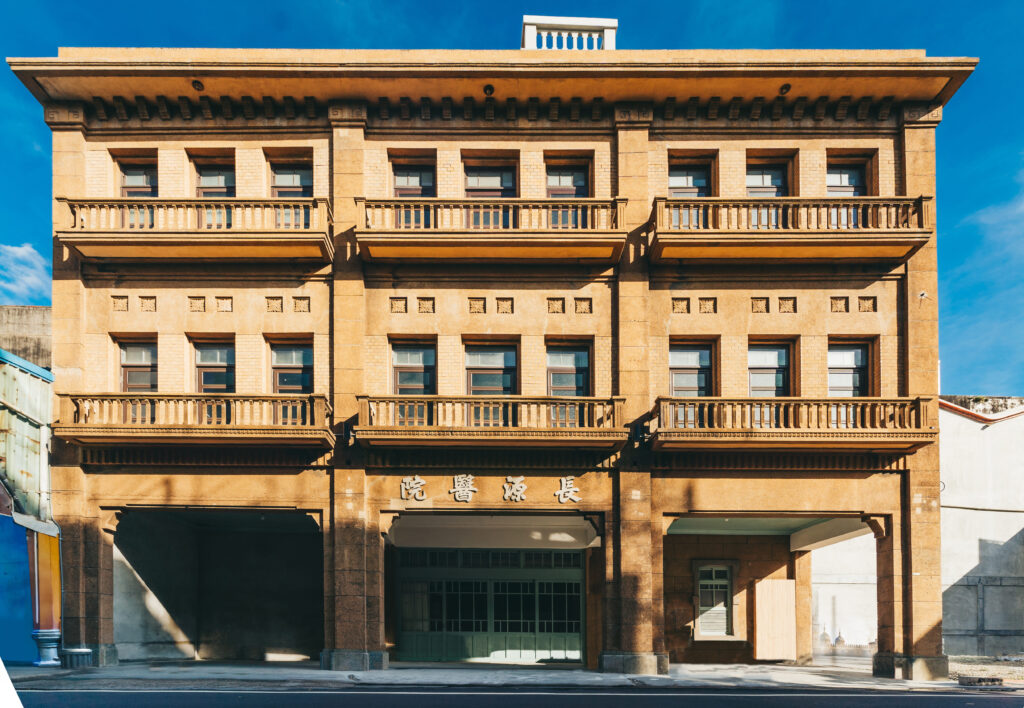
Echoing the Former Residence of Chin-ho Pan in Xinpu, the “Changyuan Hospital” standing along the streets of Lukang has, over nearly a century, undergone a series of organic changes in response to user needs and urban planning. These transformations have resulted in a unique architectural form that blends a Qing dynasty Han-style townhouse with a transitional main building from the Japanese colonial period. This site served as both a local clinic and the family home for physician Hsu Tu and photographer Hsu Tsang-tse, anchoring the lived memories of four generations.
According to Hsiao Ting-hsiung, Associate Director of X-Basic Planning, Changyuan Hospital has a history dating back to its founding in 1920 Merchant Hsu Liang purchased a shophouse opposite his “Changyuan Store” for his son, Hsu Tu, before the latter left for medical studies at the Taiwan Governor-General’s Medical School. Upon returning home from his studies, Dr. Hsu established ‘Changyuan Hospital,’ serving the local community for almost 70 years from this location. He introduced not just modern medicine but also Western music, the glass plates, and transportation to his hometown. The evening piano from his clinic and the image of him on Lugang’s first motorcycle making his rounds became enduring, warm memories for the community. Hsu Tsang-tse, who learned photography from his father, Hsu Tu, devoted his life to documenting Lugang through his lens. His recurring subjects—Changyuan Hospital and scenes from the Hsu family’s daily life—now serve as both a window to the past and valuable references for the X-Basic Planning team’s research and restoration work.
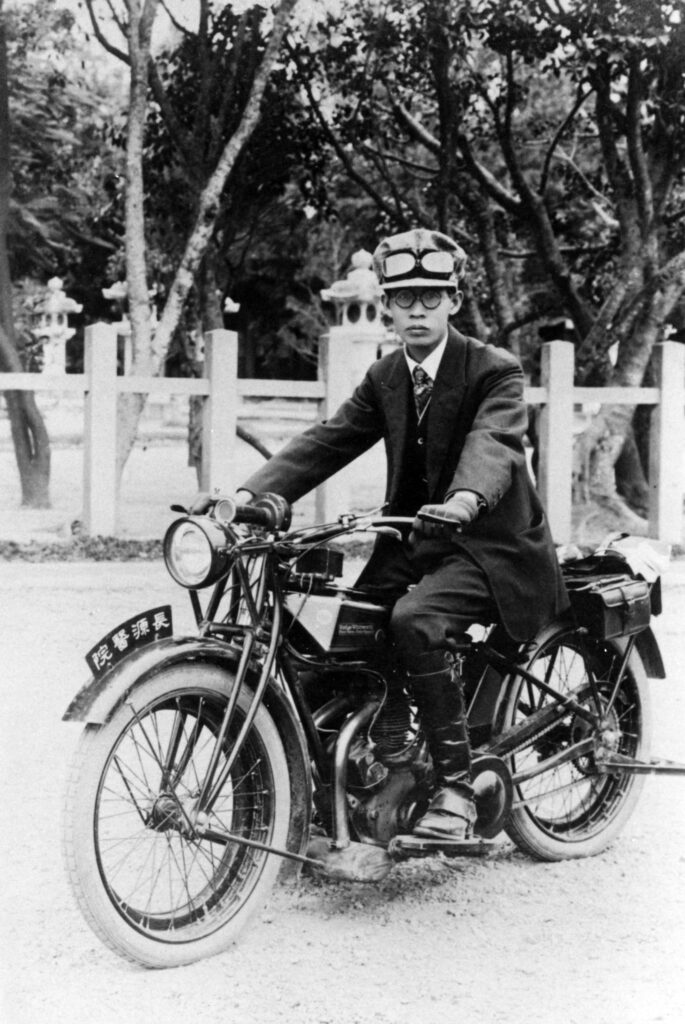
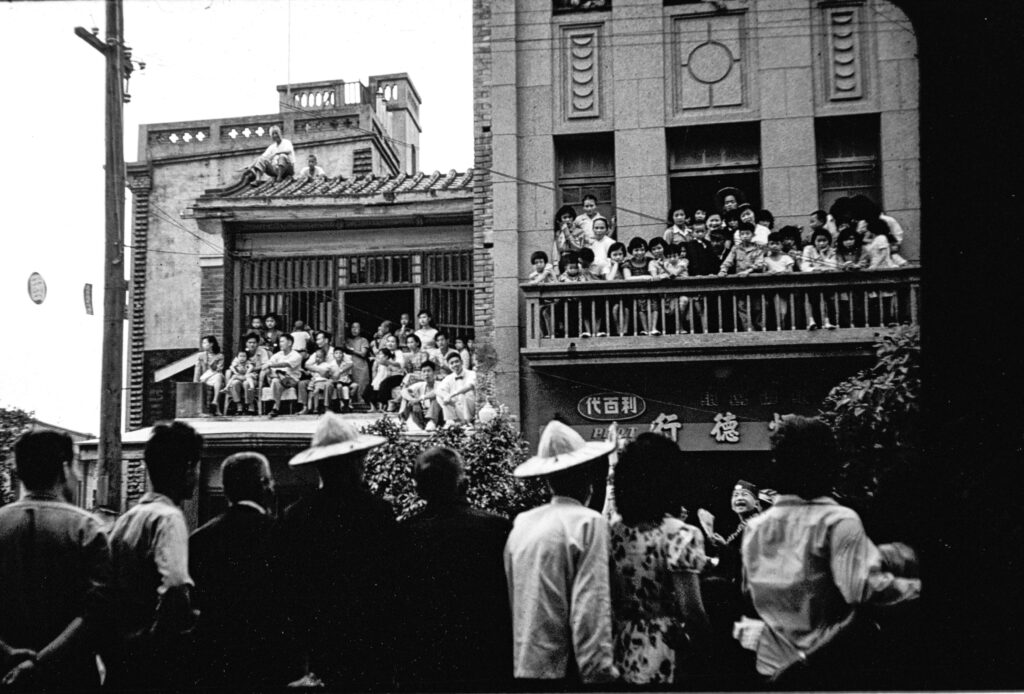
From their first visit, Hsiao Ting-hsiung and his team were drawn in by the historic charm of Changyuan Hospital. After a detailed condition survey, X-Basic Planning contacted the owner, Dr. Hsu Cheng-yuan—now Honorary Director of the Changyuan Hospital Historical Image Gallery—and began long-term interviews. Together they traced the building’s history and co-authored a restoration and adaptive-reuse plan.
With a 2018 renovation subsidy, X-Basic Planning first revitalized a section of Changyuan Hospital with the ‘Siao Ben Aiyu’ (a traditional Taiwanese dessert shop) restaurant and the ‘Lugang Historical Image Gallery,’ keeping the building active and engaged with the public during its ongoing renewal. During preparation, the team cataloged artifacts for future exhibits and secured funding through the “Private Old Building Preservation and Regeneration Program.” In 2021, guided by the idea of “restoring the building’s essence,” they began work not to recreate its original form but to preserve its repair traces and sustain its role within the community.
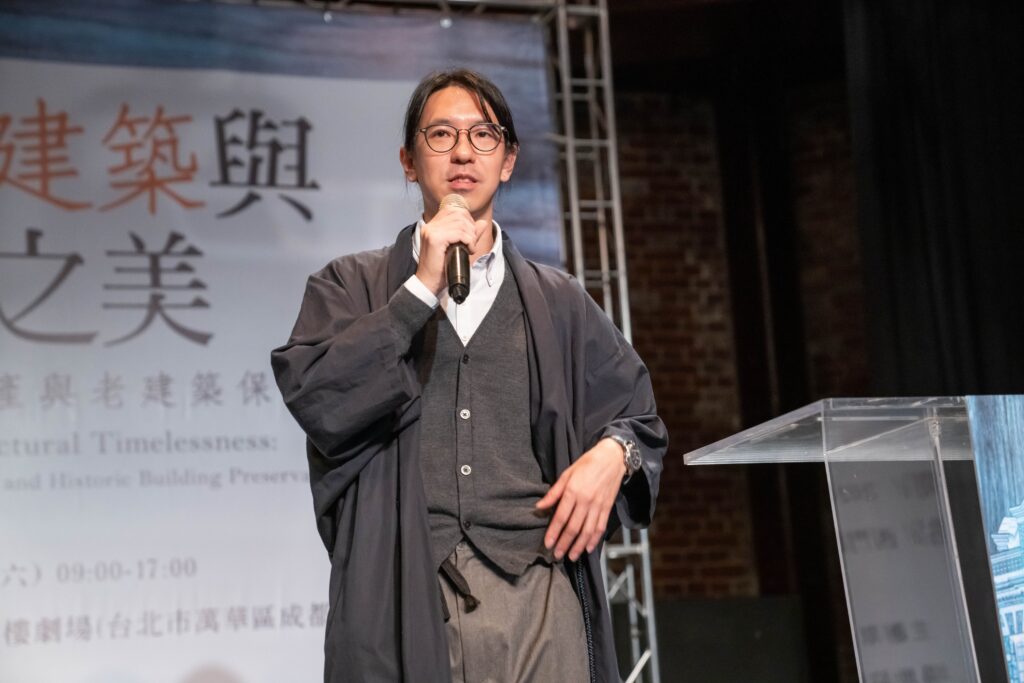
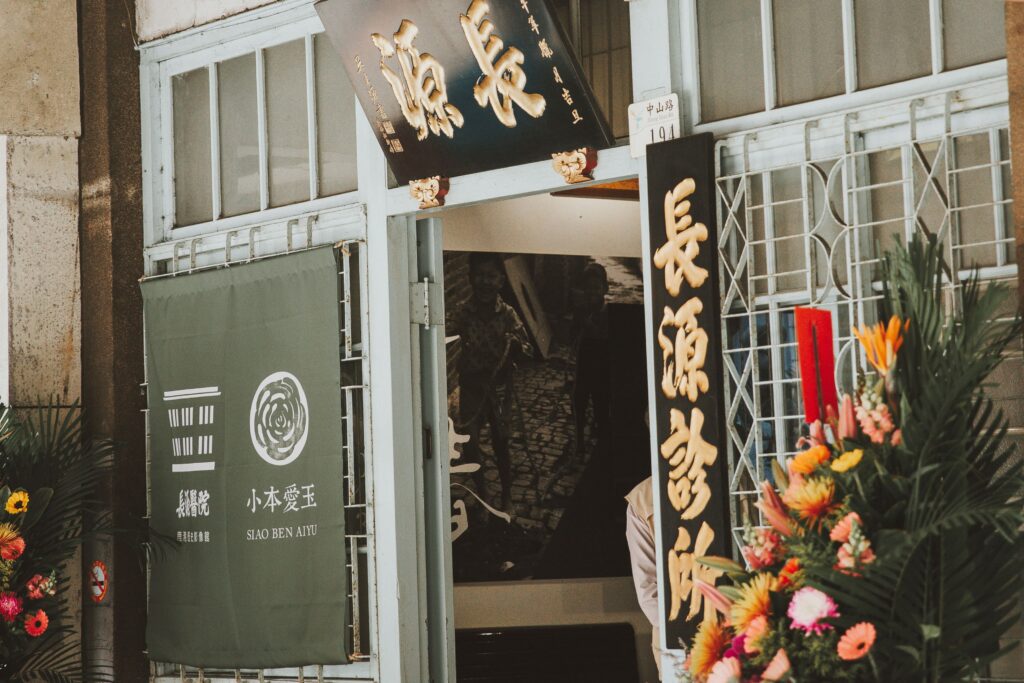
Completed late last year, Changyuan Hospital will soon reopen as the “Old House Hospital,” a hub for Lukang’s 5,000 historic buildings. It will provide consultations, link local craftsmen with design experts, and combine exhibitions, shops, and dining to sustain the town’s heritage into the next century. Revitalization is not just about preserving heritage value, but about redefining a building’s core purpose for the present day. As Jane Jacobs noted in “The Death and Life of Great American Cities”, a city’s true vitality comes from preserving a rich diversity of time periods and ways of life. Associate Director Hsiao Ting-hsiung expressed his hope to see countless revitalized old buildings that preserve their unique historical legacy while engaging with the modern city.
Every old building is a vessel of memory for those who have lived within its walls; they are extensions of “home,” bridging the emotional bonds between generations. Through the revitalization of Changyuan Hospital, X-Basic Planning aims to bring together expertise, skills, and resources for old building restoration—becoming a key hub for sustainable reuse and helping more historic structures “heal” while preserving their stories for generations to come.
