Tradition x Innovation: From Today’s Ruins to Tomorrow’s Highlights
In the process of revitalizing old houses, whether to preserve or discard previous traces of use is a question the restoration team asks itself each time, as they reflect on the cultural and aesthetic values people hope to pass down. And in the eternally flowing river of time, how can we continue to articulate the urban memories carried within through the restoration and regeneration of historical sites? In this moment that will become history half a century later, how should we approach leaving evidence of our era through spatial details?
This year, in response to the invitation of the Kaohsiung City Bureau of Cultural Affairs, X-Basic Planning helped organize a series of cultural heritage promotion activities under the theme of ‘Good City Talks’. This time, we invited architect Lin Kuang-hao from Hao Architects to return to the Xiao Yao Garden air raid shelter to speak on the topic ‘Tradition x Innovation: From Today’s Ruins to Tomorrow’s Highlights,’ sharing the beliefs he has upheld throughout his career and his restoration experience with the ‘Kaohsiung City Historic Building Xiao Yao Garden,’ which won the 2023 National Cultural Heritage Preservation Award.
Architect Lin Kuang-hao began by sharing highlights of the old and new spatial design projects his team has executed over the past decade (covering old buildings such as the Tainan Magistrate’s Official Residence, Kaohsiung Huangpu New Village, Tainan Honda Sanyi Residence, as well as purely modern urban public art), and by referencing domestic and international cases of cultural heritage preservation to examine the meaning that the restoration and regeneration of old buildings can bring to today’s society.
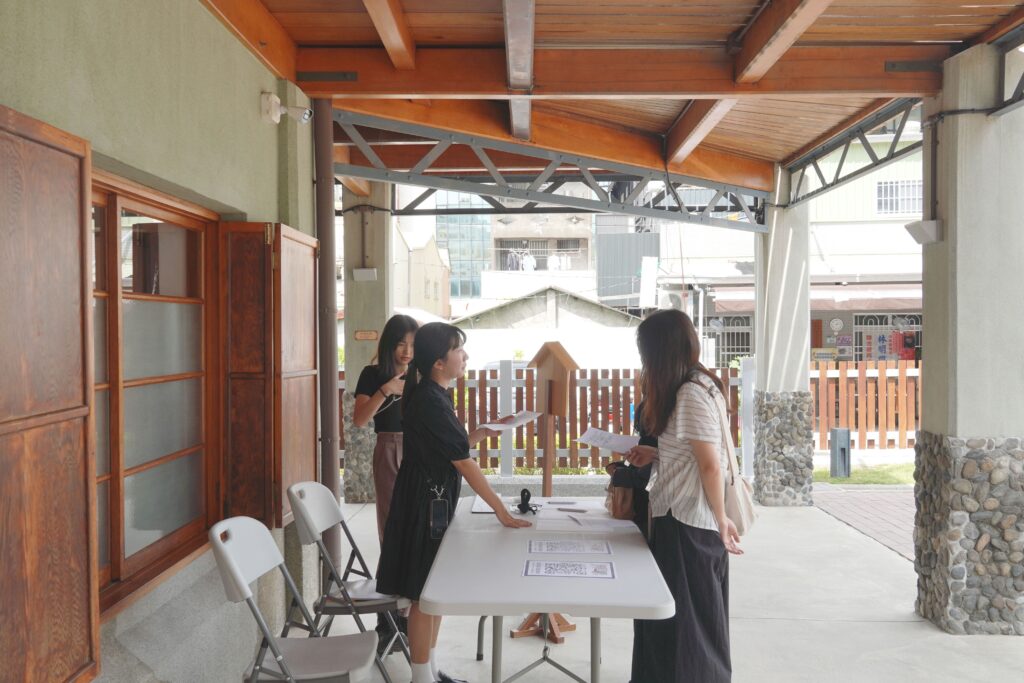
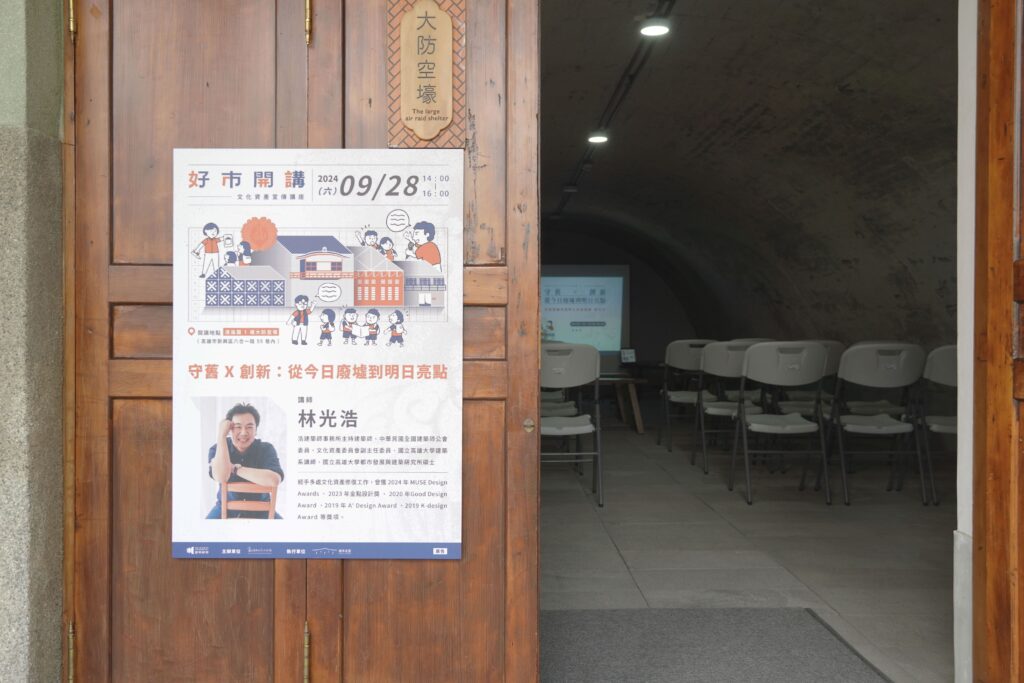
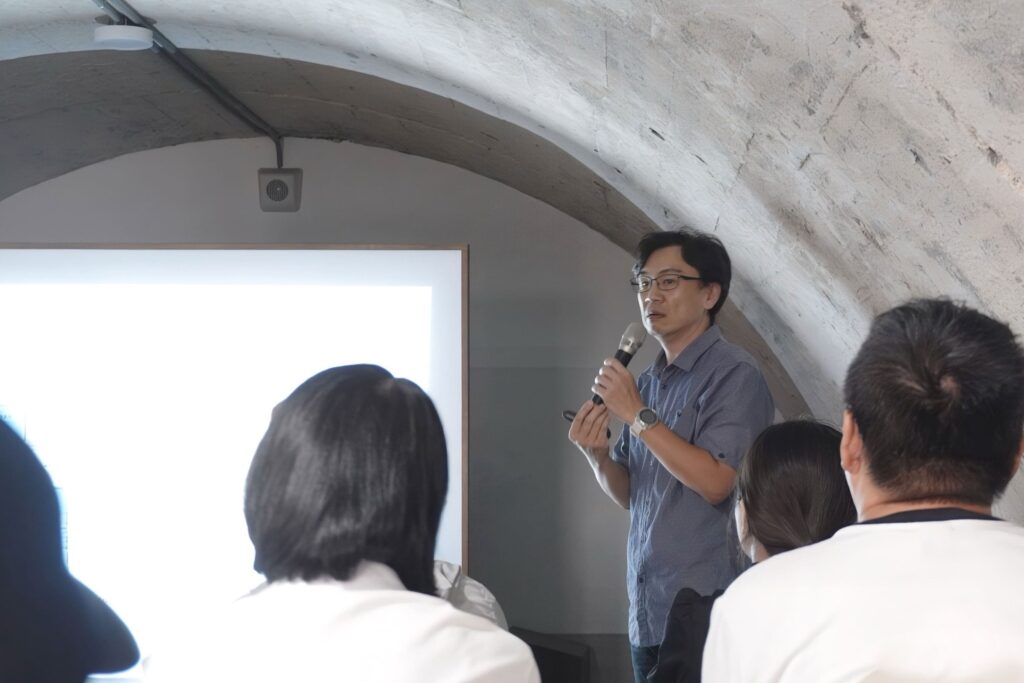
Old Houses and Passersby in the Flow of Time
Compared to newly constructed buildings on flat land, restoration of cultural heritage based on existing spaces carries more historical weight for architects, and the engineering details must undergo repeated scrutiny by scholars and experts, which must ultimately lead to restoring the building’s beauty through rigorous craftsmanship. However, the goal of revitalizing old houses is certainly not limited to recreating their appearance at the time of completion—’Under the trajectory of time, we are all just passersby.’ Architect Lin Kuang-hao believes that wood, stone, brick, and tile inevitably accumulate nail holes, chisel marks, and even traces of weathering over the years, which transform old buildings into carriers of time, revealing the layered construction process through subtle details. The interface between old and new must be preserved, so future generations can understand history.
Consider Tokyo’s ‘Former Imperial Library’ as an example. This Renaissance-style building completed in 1906 was originally designed in a square courtyard layout, but due to resource shortages during wartime, only 1/3 of the structure was completed. As the space gradually became insufficient, renowned architect Tadao Ando undertook restoration work in 1995. In addition to constructing a new glass enclosure and incorporating modern features for fire protection, seismic resistance, and accessibility, the architect deliberately preserved visible ‘construction joints,’ allowing observers to notice the time difference between the two construction phases.
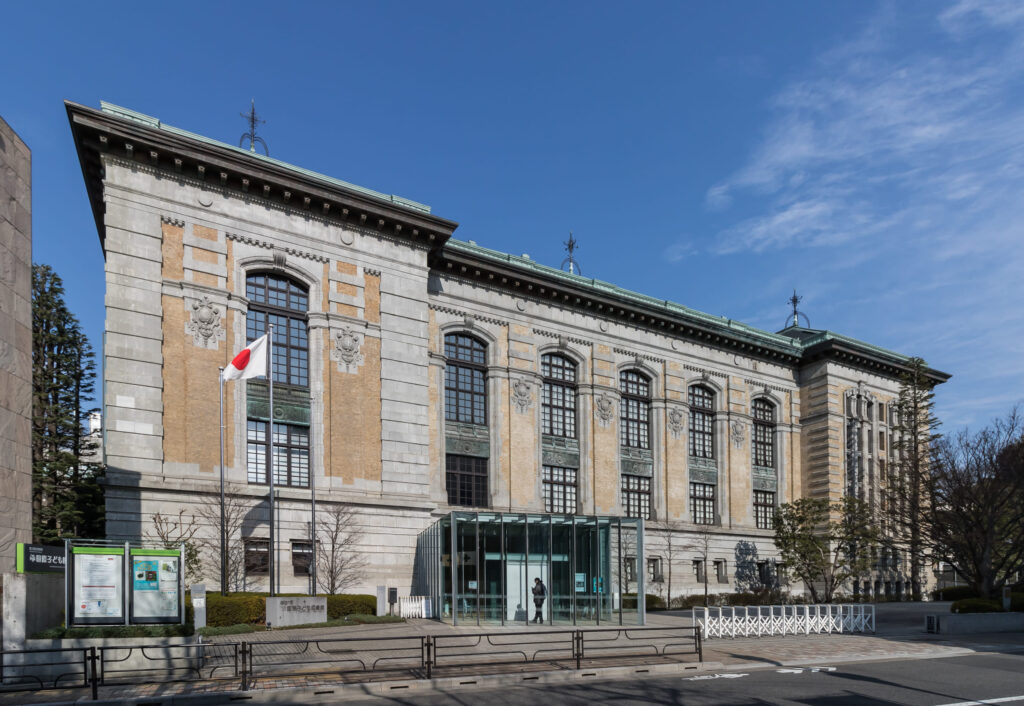
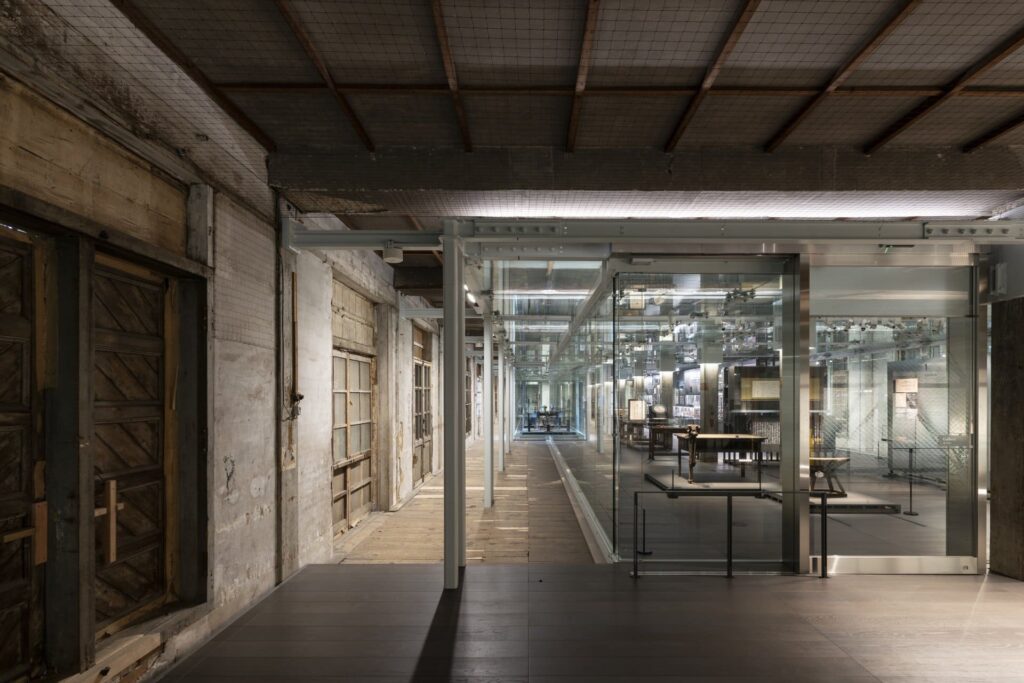
The ‘Tomioka Silk Mill’ in Gunma Prefecture is a World Cultural Heritage site that bears witness to Japan’s progression toward an industrialized society. In the restoration project completed in 2020, architects did not completely renovate the space but instead reinforced the seismic system with a steel and glass structure, while also showcasing the building’s naturally aged appearance developed over decades. Notably, despite numerous flaws in the application of whitewash on the silk mill’s walls, these imperfections were preserved as cultural artifacts, reflecting the Japanese people’s eager pursuit of modernization techniques during the Meiji Restoration period.
Restoring the old to ‘Resemble’ the Old
Returning to Architect Lin Kuang-hao’s preservation case of ‘Xiao Yao Garden,’ this East-West eclectic style building was completed in 1939, and initially served as a short-term residence for Otani Kozui, the patriarch of Japan’s Nishi Honganji sect. After the war, the surrounding experimental farmland was temporarily used by the 802 Hospital as dormitories, and later designated as ‘Xingren New Village,’ with the once-elegant mansion becoming submerged among self-built homes of military personnel and civilians. In 2008, as the Ministry of National Defense implemented reforms of military dependents’ housing regulations, public attention was drawn to the preservation issues of Xingren New Village and Xiao Yao Garden. Through the research, investigation, and preservation efforts of Professor Chen Chi-jen and Teacher Huang Chao-huang from National Kaohsiung University, the site was finally registered as a historical building of Kaohsiung City in 2010.
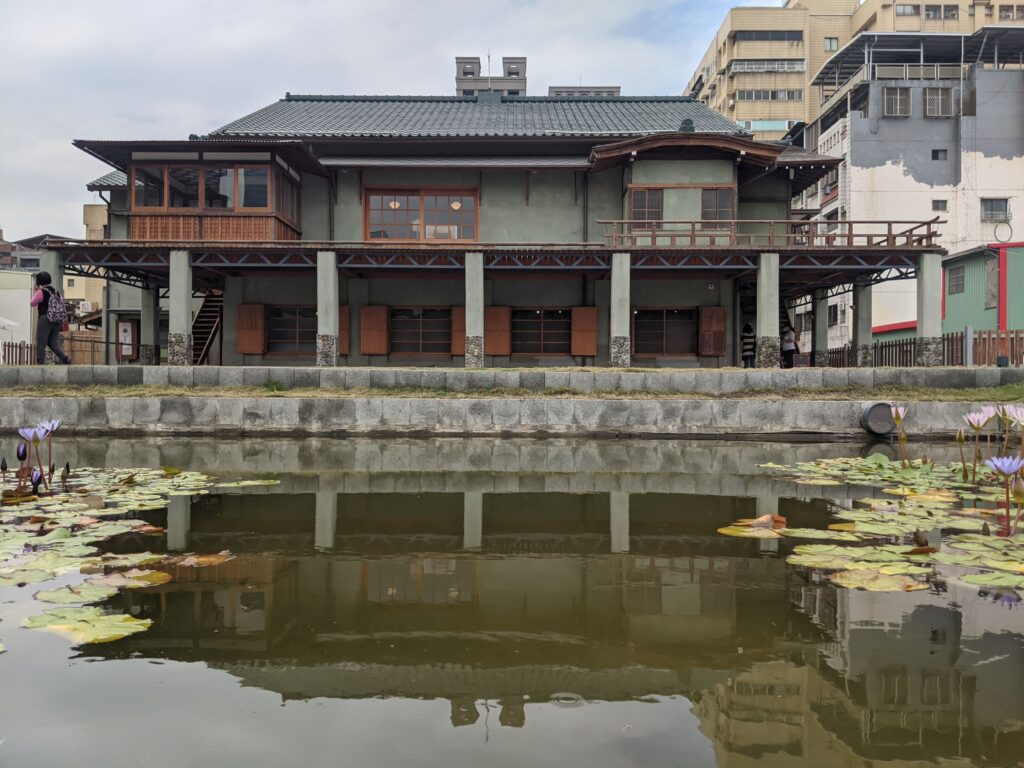
Hao Architects Office began the restoration project in 2017, building on the design foundation of architect Chao Chung-chin, and completing the space renovation after three years. Before the restoration work commenced, Yao Garden’s roof had already collapsed, many metal and wooden structural materials inside had been stolen by thieves, and organically grown structures around the perimeter had made the building’s features unclear. Fortunately, Japanese scholars had previously created numerous picture postcards from the Japanese colonial period, allowing the team to restore the building’s exterior by referencing historical images. During the renovation, Japanese craftsmen engaged in multiple exchanges with their Taiwanese counterparts, passing down traditional skills rarely seen in Taiwan such as ajiro ceilings, persimmon tannin coating, and plastering techniques, restoring Xiao Yao Garden’s former glory through rigorous craftsmanship.
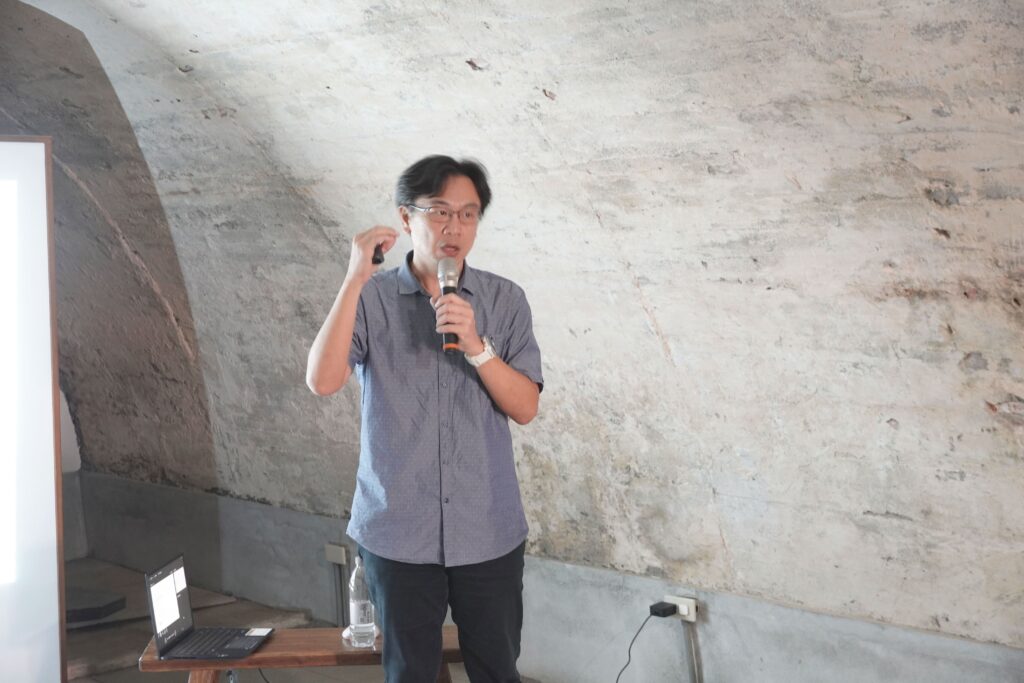
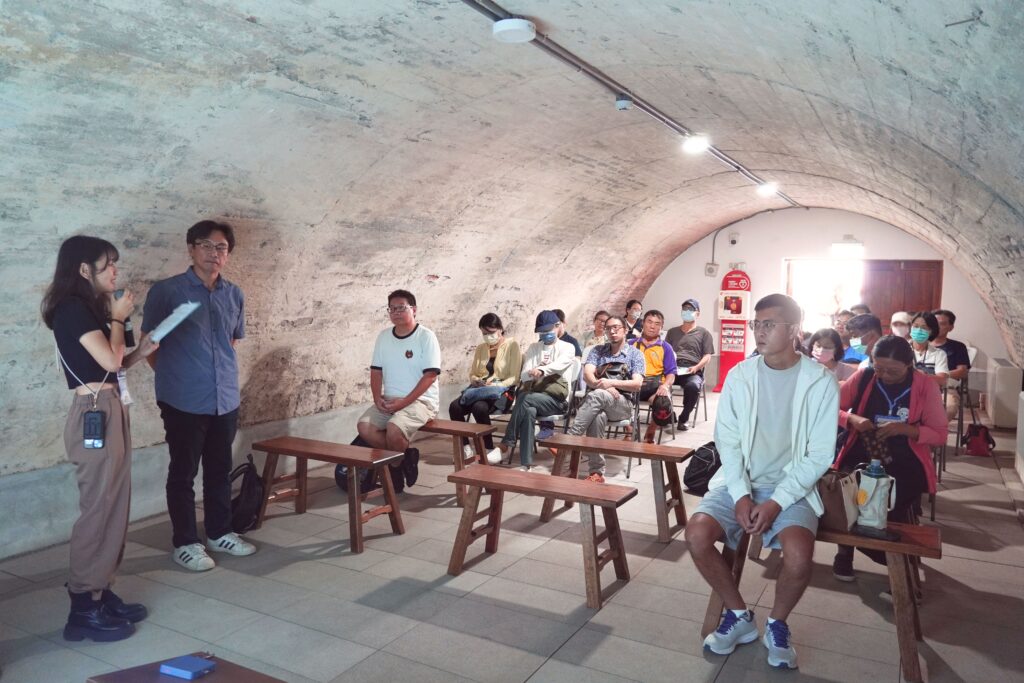
Restoring the old to ‘resemble’ the old is Architect Lin Kuang-hao’s restoration principle, which ensures that the restored structure blends with the overall environment while creating textural differences that reflect the passage of time In the renovation of Xiao Yao Garden, the team preserved as much of the original building materials as possible. Even when old materials had to be repurposed as smaller pieces or corner pieces, they could still be reused after the building’s renewal. Additionally, the exterior walls continued to feature the original paint formula containing chromium trioxide, which has gradually produced oxidation-reduction reactions since the restoration was completed, causing the light green color to fade with time, becoming one of the clues marking the space’s historical context.
‘Is completely restoring an old building to its original appearance what we call preservation and restoration?’ At the end of the lecture, Architect Lin Kuang-hao posed this question to share insights accumulated from his involvement in the restoration of old buildings- precisely because the cultural value of old buildings comes from the memories they carry, each renovation must repeatedly confirm the building’s ‘temporal character’ and ‘usage requirements,’ integrating architectural structure, mechanical and electrical equipment, and spatial atmosphere accordingly, allowing historical spaces to connect past and future while maintaining the significance of the restoration moment.
