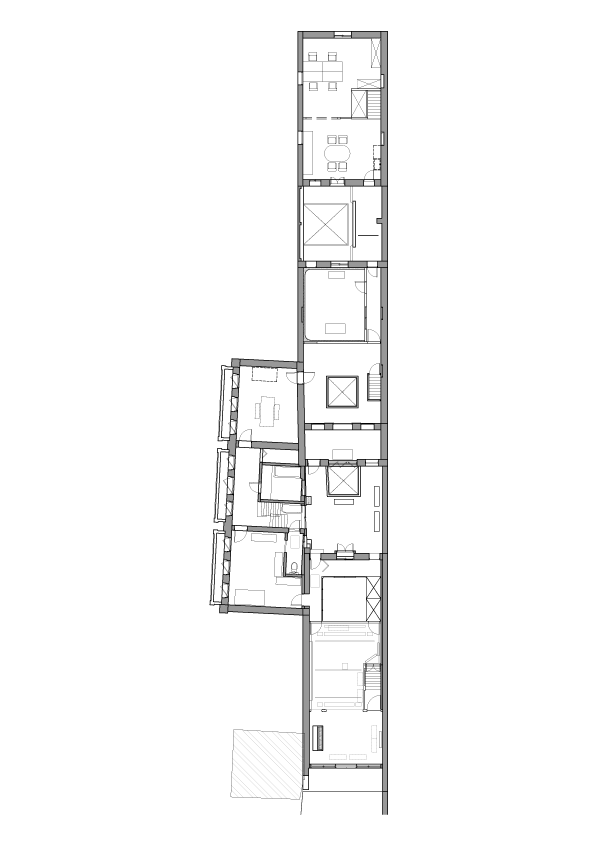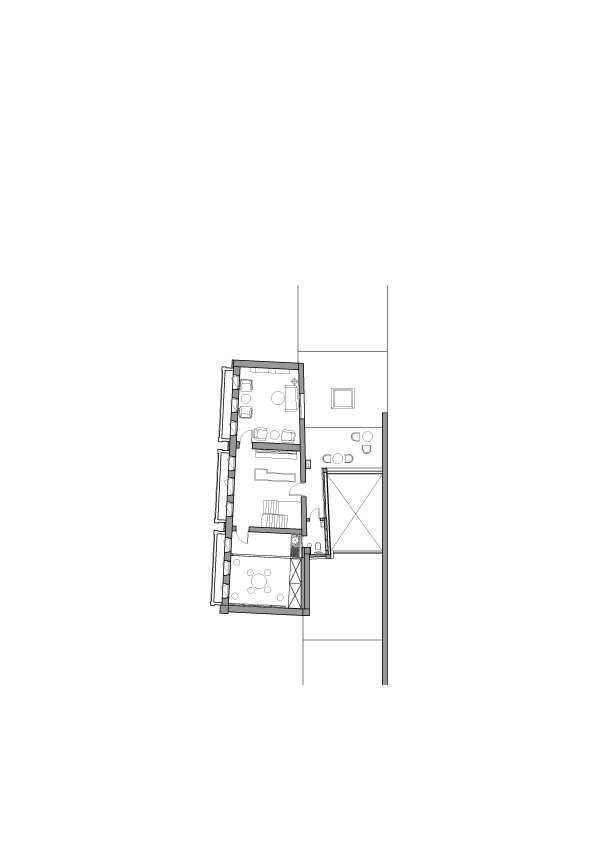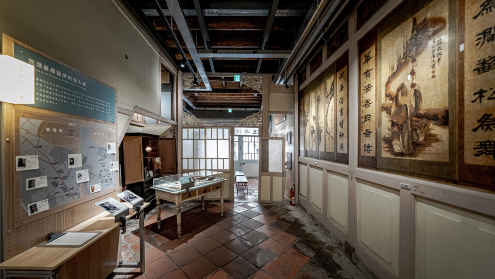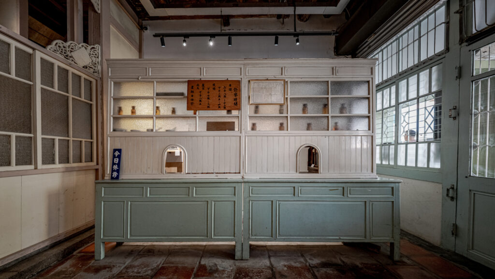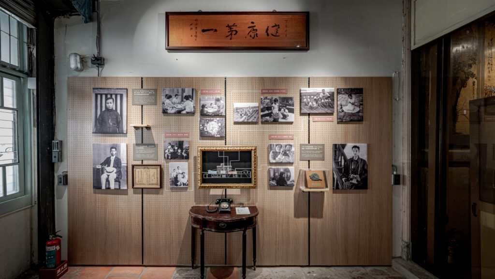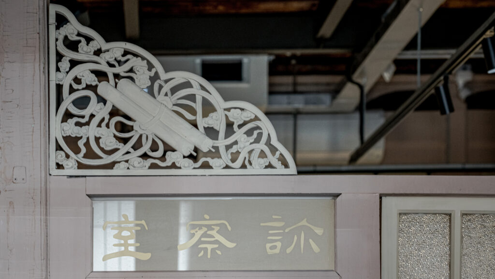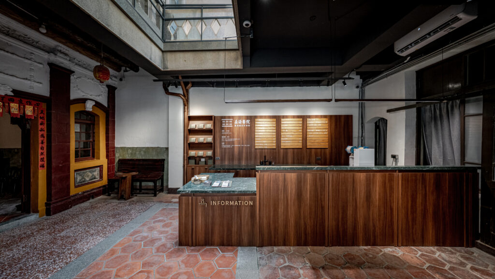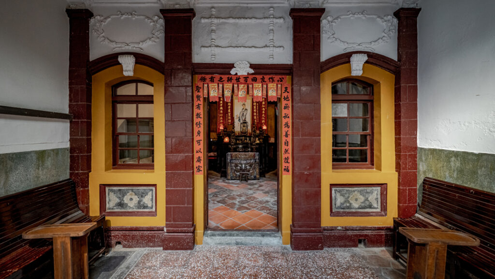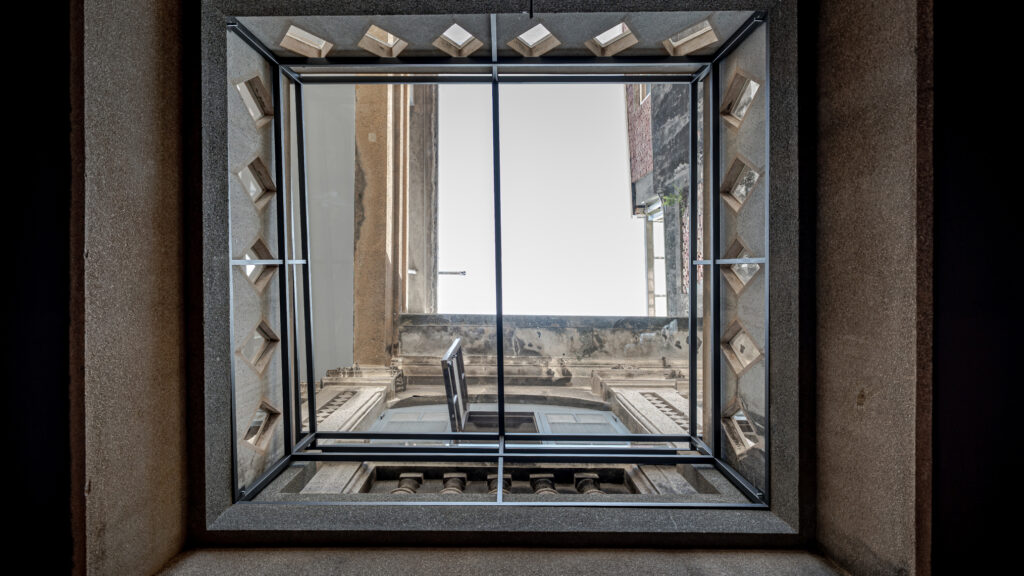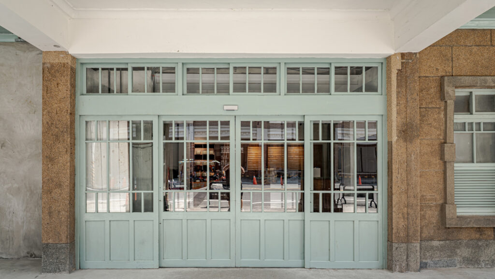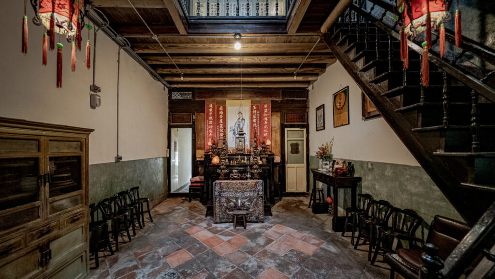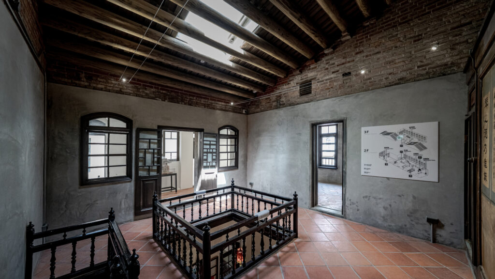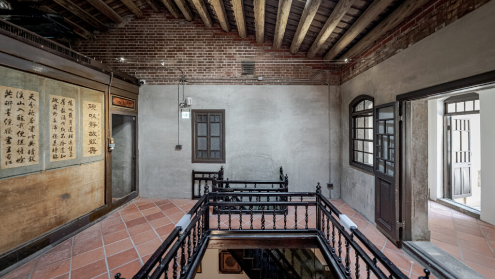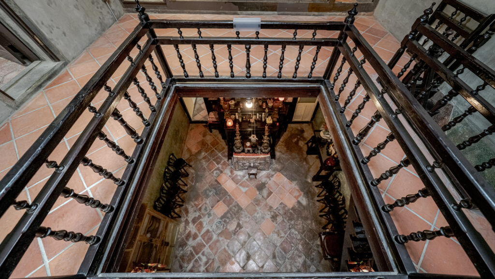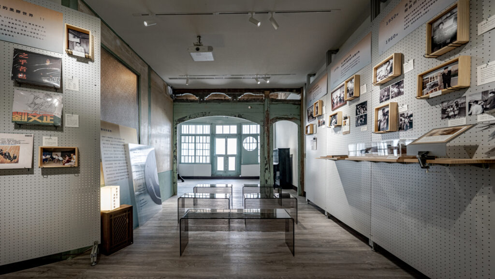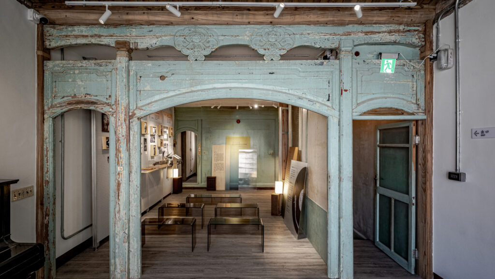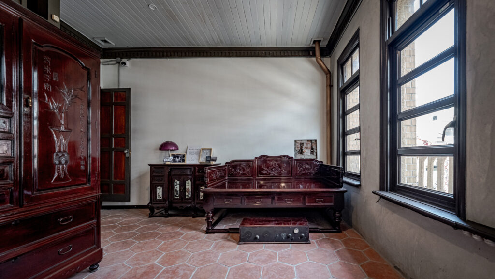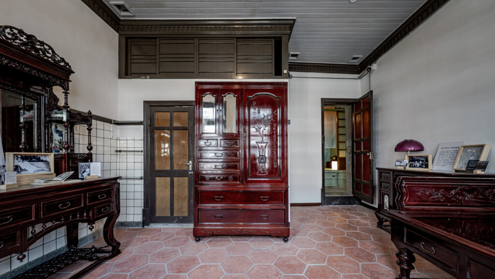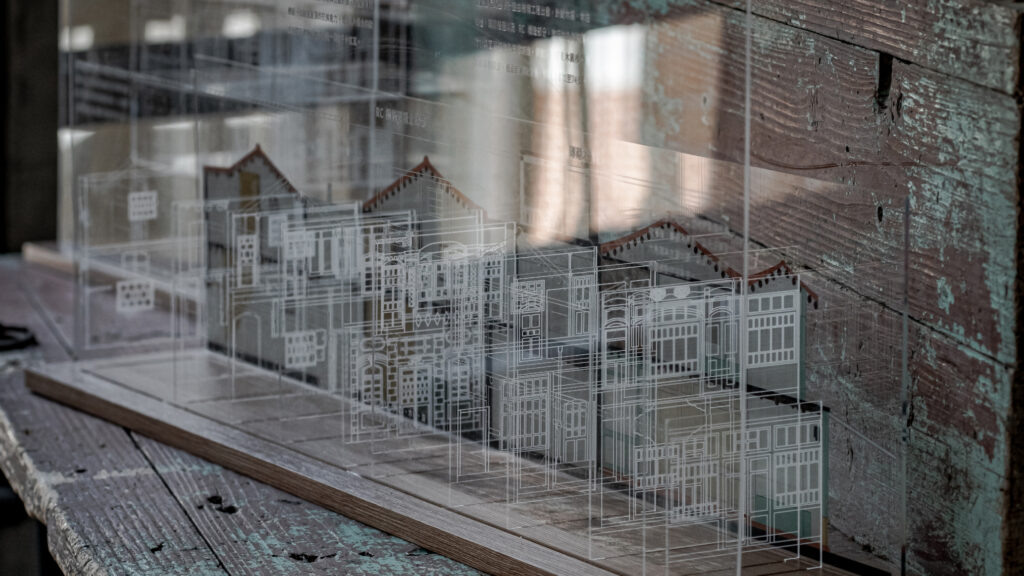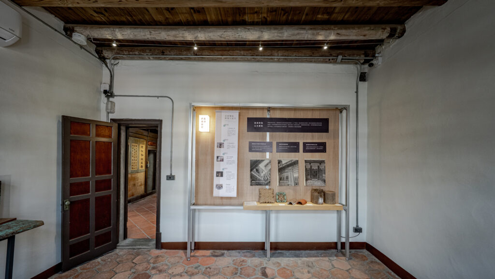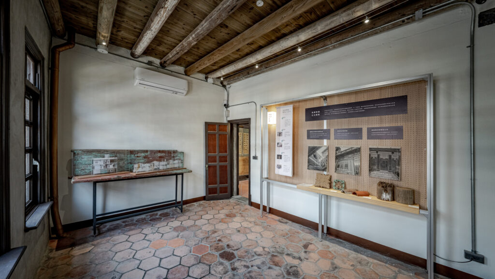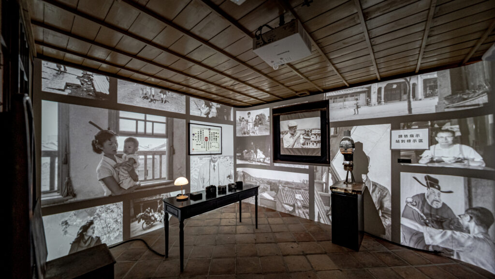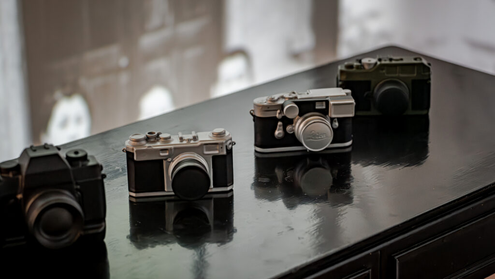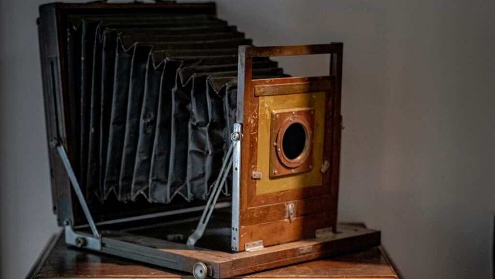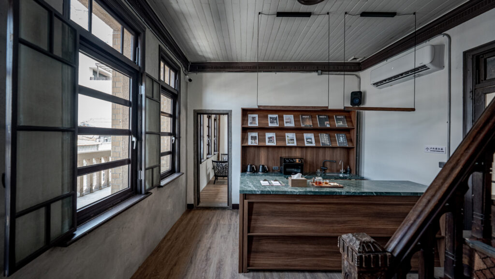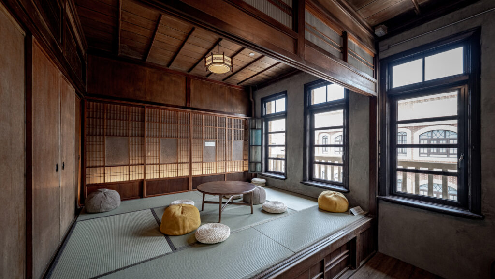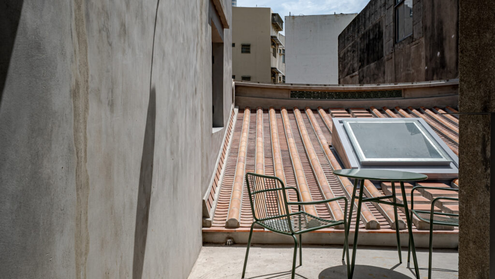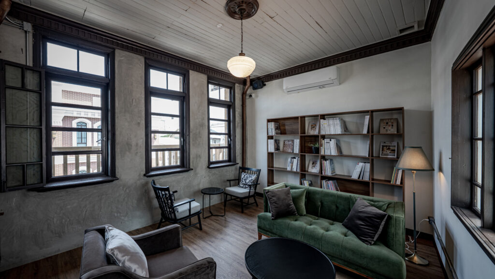The courtyard connecting the main Western-style building and the first and second sections of the Han-style townhouse features a drainage well and brick paving. This was once the space where the Hsu family entertained guests, enjoyed the cool air, or parked their vehicles. In the 1960s, the corridor pillars were removed to expand the space. From here toward the 'inner hall' that houses the Hsu family shrine, one can see the elaborate Western-style decorative elements on the facade of the second section, including intricate floral stucco reliefs, keystone of the window arches, and acanthus leaf extensions from the column capitals, showing the transitional trajectory of architectural aesthetics over time. This area now serves as a service hub with a counter for ticket sales and visitor inquiries. It also offers aiyu jelly in the shape of a Nikon S2 camera, as well as "Blossom-carved Cake", created in collaboration with the century-old "JSJ Pastry", molded after the stucco reliefs on the facade.

