Nourished by Old Houses, Cultivating a Lasting Brand: 10/4 ᴡᴇᴅ. “Beyond Aged” Book Launch in Taichung
| Nourished by Old Houses, Cultivating a Lasting Brand: 10/4 ᴡᴇᴅ. “Beyond Aged” Book Launch in Taichung |
When an old house’s rebirth meets the reality of its upkeep, creating a plan that balances vision with sustainability is a challenge every practitioner faces and will continue to grapple with. On the afternoon of October 4, the “Beyond Aged” book launch took place at Taichung’s Eslite Park Lane, exploring the question: Could I run an old house, too? The event, titled “The Business Potential and Management of Old Houses”, featured speaker Hsiao Ting-hsiung, the X-Basic director and co-author, joined in conversation by Chu I-heng, the executive director of the Taiwan Independent Bookstore Culture Association. Moderated by Wu I-yen, director of ArchiWalk Co-Creation and Integration Co., Ltd and the book’s editorial consultant, the talk explored how an old house can evolve from simple restoration to a sustainable business with a unique brand.
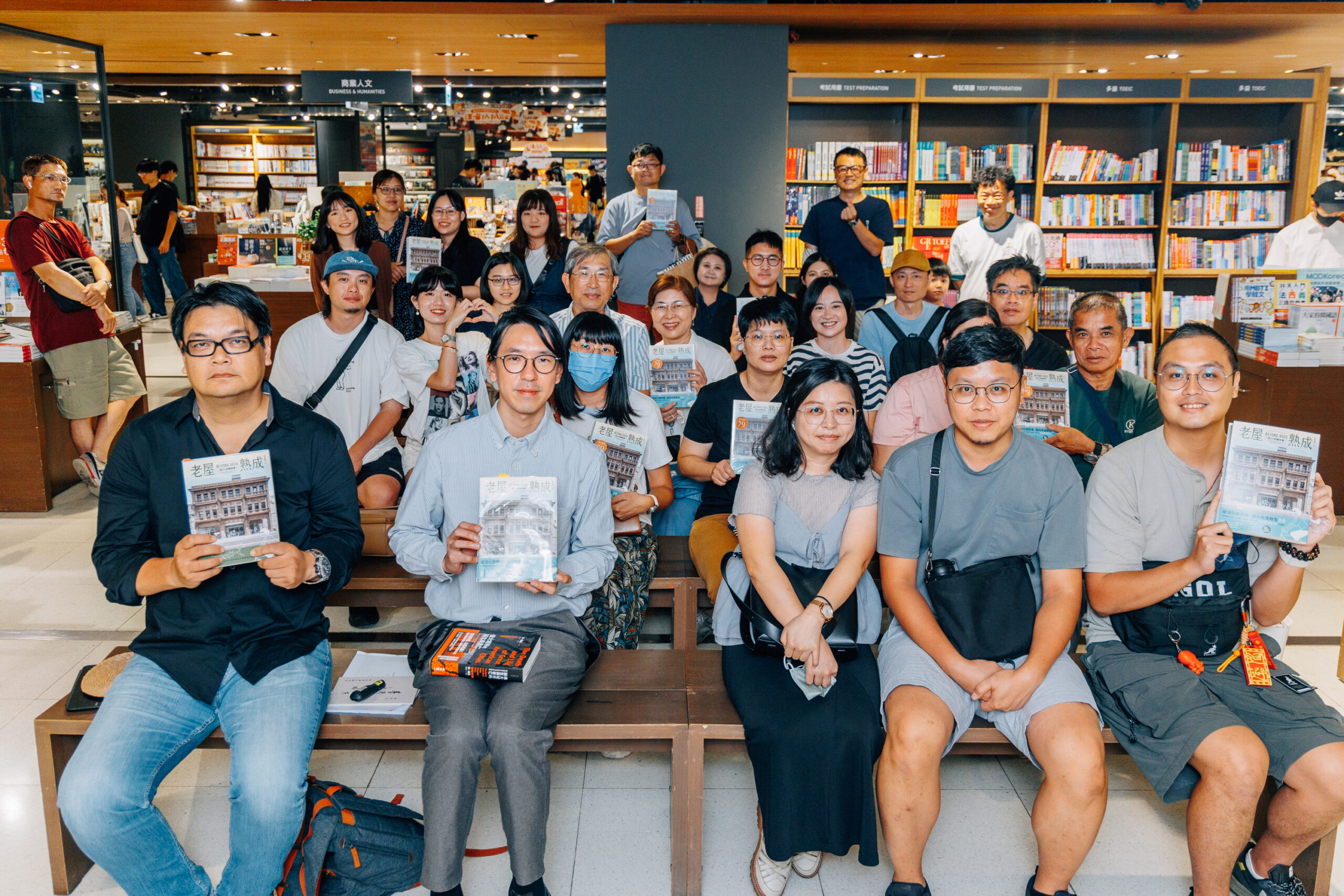
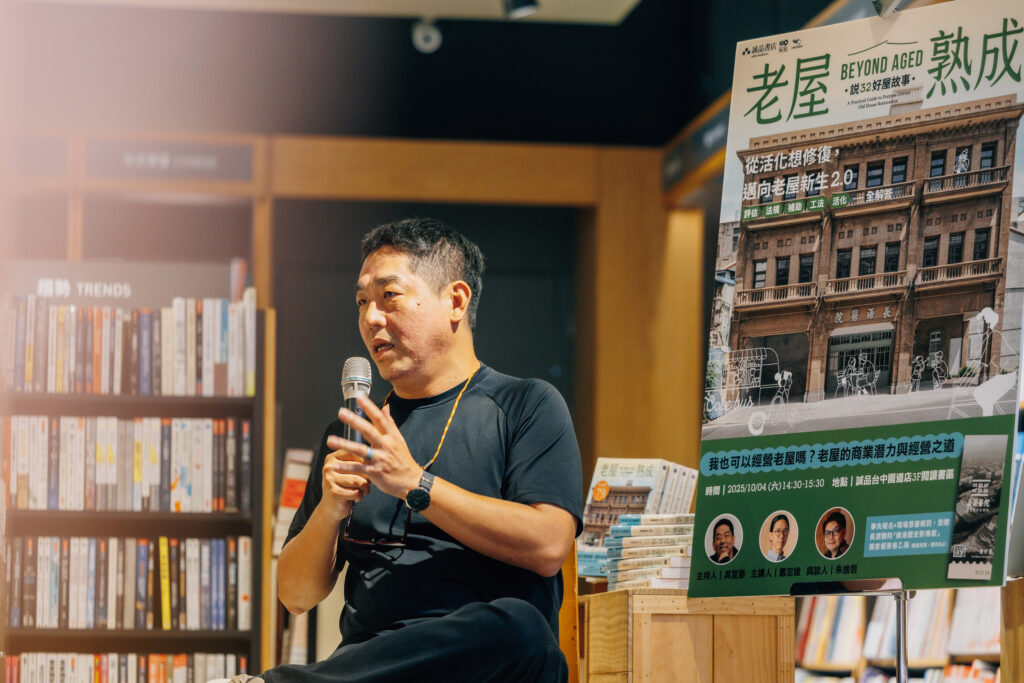
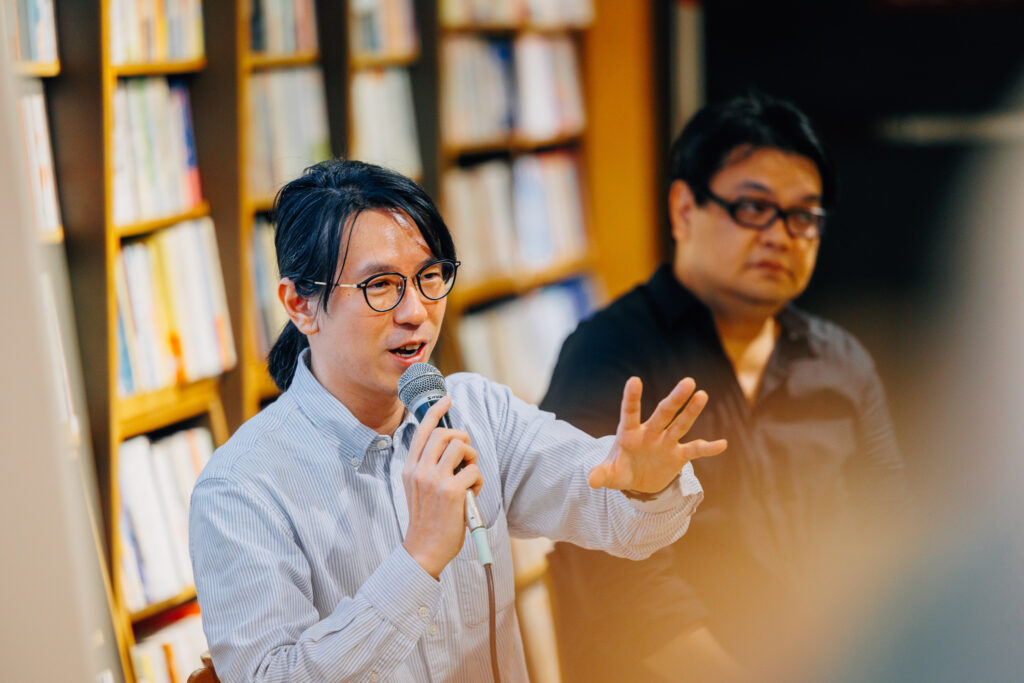
Figure 1 / Group Photo from the Beyond Aged Taichung Book Launch Event. (Image Source / Gather Feather Studio – Photography by Cheng Yu-chen)
Figure 2 / Wu I-yen, Director of ArchiWalk Co-Creation and Integration Co., Ltd and the Book’s Editorial Consultant, Hosting the Launch Event. (Image Source / Gather Feather Studio – Photography by Cheng Yu-chen)
Figure 3 / X-Basic director and Co-author Hsiao Ting-hsiung and Taiwan Independent Bookstore Culture Association Executive Director Chu I-heng (from left) Discussing the Event’s Main Theme. (Image Source / Gather Feather Studio – Photography by Cheng Yu-chen)
Management Insights from 4 Mature Cases
After outlining the book “Beyond Aged”, Hsiao Ting-hsiung used four diverse case studies – Workstation JK, Chang-Yuan Hospital Lukang Historical Image Museum, BackerHouse, and OR House – to illustrate management strategies and the philosophies behind renewal.
Opening Space with ‘Sharing’: Workstation JK
Located in Taichung’s old city district, Workstation JK transformed a dilapidated textile factory into a multi-use space with offices, meeting areas, and a shared kitchen. Over 8 years, it remains vibrant, allowing life’s facets to unfold, including daily routines and cherished moments. The two architects behind the Old House’s transformation – Wu Chien-chih and Lai Jen-shuo – were driven by a longing for the human warmth of village life and a reaction against rigid office layouts. Their vision of “good” naturally led them to an Old House.
The architects’ vision is visible in the redesigned building. They removed the second-floor barrier, using a free-form communal table to dissolve boundaries for team collaboration. On the first floor, they replaced a solid wall with sliding doors and integrated a traditional porch, inviting passersby to engage with the old house. Whether “opened” inward or outward, the space is rooted in the core concept of “sharing”.
Workstation JK chose not to be a typical business. Instead, it became a vessel for life, embracing brainstorms, kitchen aromas, kids’ laughter, and communal chats. The old house has thus rejoined the city, creating an intersection of memories for the next generation.
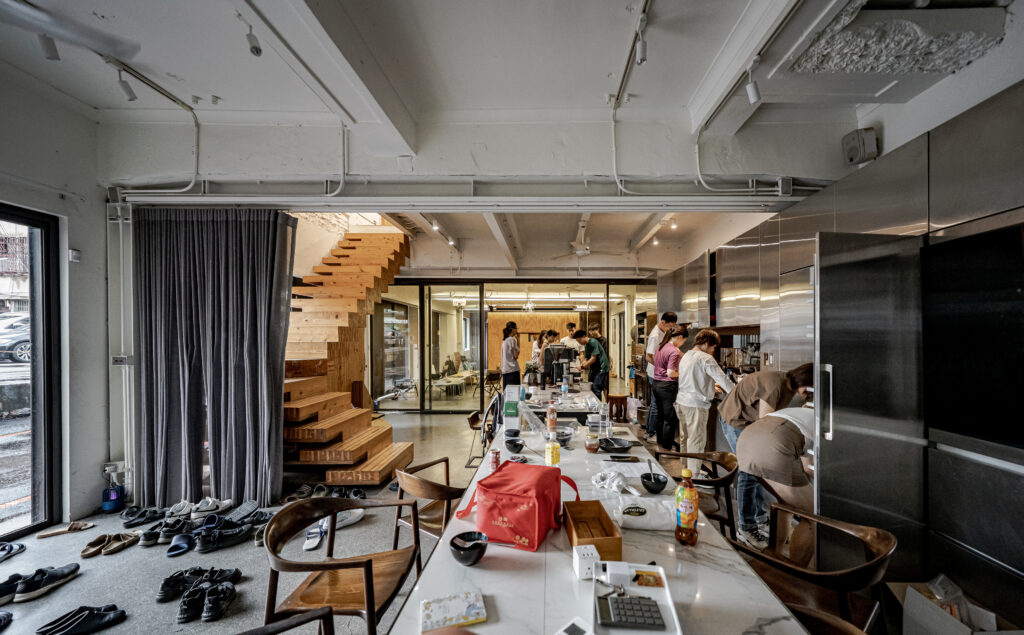
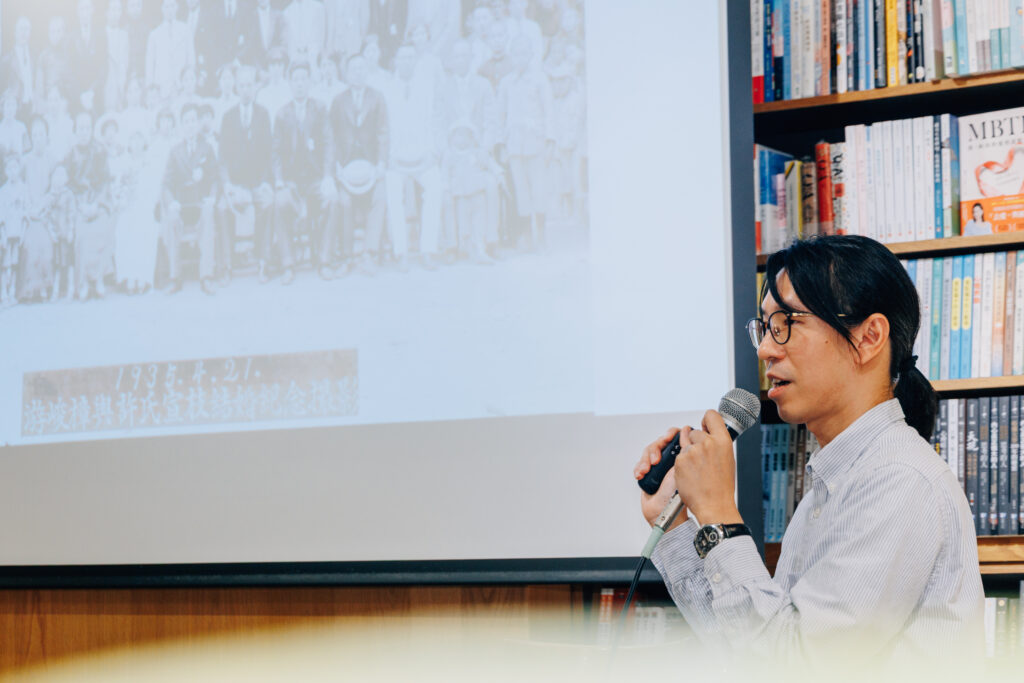
“The Keep-Warm Project” maintains the bond between the old house and its people: here, Chang-Yuan Hospital Lukang Historical Image Museum.
If Workstation JK is an extension of an ideal of “good”, then Lukang’s Chang-Yuan Hospital is a long journey of continuous awakening and memory-making. Facing an old house that has witnessed a century of family and local history, the X-Basic team not only interviewed the family, letting daily details and the former owner’s photos become the soul of its rebirth, but also proposed a “phased activation” to ensure that public interaction was not cut off by the restoration.
The first bay of the shophouse was restored first, becoming the core of “Keep-Warm Project” during the main construction. With exhibitions on the first floor, lectures on the second, and the draw of the Siao Ben Aiyu shop, the long-silent clinic slowly regained its welcoming feel. For the 2023 completion ceremony, the team carefully restored a wedding photo taken in front of the main house in 1935. In two images taken nearly 90 years apart, the same person appears: Hsu Chin-ying, once a young girl, now a gray-haired elder. This is the core of Keep-Warm Project: beyond sustaining the old house’s operational energy, the X-Basic team hopes to preserve the emotional bond between the house and its people, passed down through generations.
The Chang-Yuan Hospital Lukang Historical Image Museum now transforms its intangible assets into diverse revenue streams. These range from exhibitions on family history to an “Old House Hospital” consulting service, and from afternoon tea with decorative carving pastries to film camera rentals. The strategy is to turn the ideal of preservation into a cultural experience that attracts modern visitors and drives value.
Turning atmosphere into a unique experience: BackerHouse
Shifting to the digital age’s commercial frontier: In a historic district where retail meets tourism, BackerHouse has brought a crowdfunding and networking platform from the virtual world into a physical space. It all began when operator Backer-Founder’s team needed a new office. Through the Old House Culture Movement, she chose an old house and entrusted its restoration to X-Basic Planning and Huang Wei-cheng Architects, who navigated the complex administrative and public sector processes. After exploring concepts like a co-working space and a tavern, the team embraced the old house’s unique layout. Adopting a traditional “front shop, back factory” model, it now serves as a showroom for crowdfunded products, a specialty coffee shop, and a workspace for partners.
Displayed between the wood and brick of a century-old shophouse, trendy crowdfunded products invite customers to connect with their quality and design. The space’s historic ambiance adds warmth to the experience, while the old house’s “cultural intimacy” makes this new business model feel instantly familiar.
Given the shop’s intimate scale, the team focused on “in-depth themed experiences”, such as wet plate photography workshops, and partnered with a local e-reader brand to create an exclusive hands-on area. These events may not draw huge crowds, but they attract a dedicated niche audience. This has made BackerHouse a hub for deepening interests and connecting with peers. It allows the brand to identify its core customers amid tourist flows and build an irreplaceable online identity and experiential value.
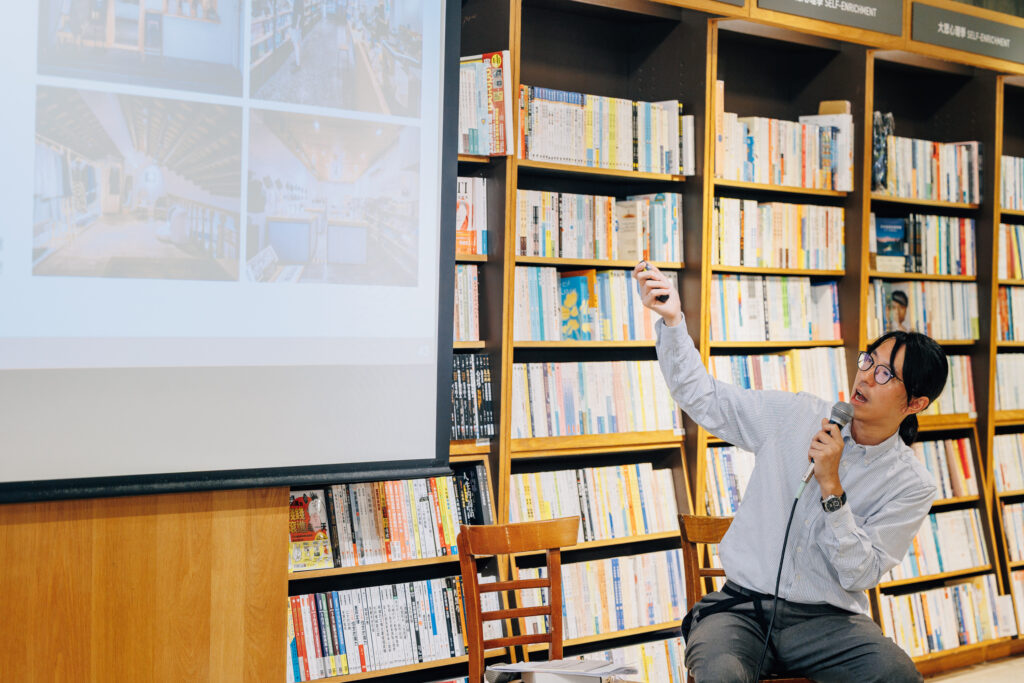
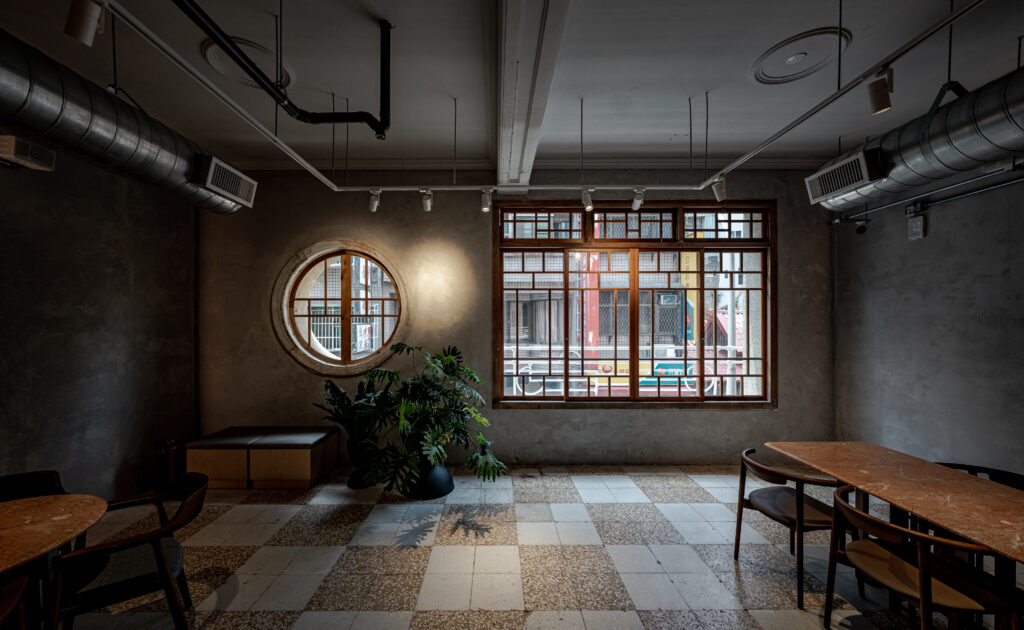
Building an Old House Brand Network with an Urban Vision: OR House Hsinchu
Also privately operated, OR House Hsinchu showcases a different possibility for an old house’s rebirth – one driven by a macro-level vision.It started with OR Team CEO Ben’s deep reflections on revitalizing the old downtown. He bought the old house and tasked X-Basic with its research and restoration. Honoring its past as a department store, he vertically layered its offerings to include a select shop, tavern, bookstore, shared kitchen, and exhibition space. More than just regenerating one old house, the OR Team has expanded its vision to a city-wide scale. With over six brand locations, it is weaving together a “distributed art museum” unique to the Hsinchu region.
From the renewal of old houses like OR Bookstore, OR Craft Window, and OR House to the recent opening of OR Mountain, each location is linked not just by style, but by shared operational insights and customer communities. OR House thus transcends the value of a single old house to become the brand’s “urban living room”. It draws people and attention to the area, ensuring the building’s own sustainable future with a network.
Expanding the Diversity of Old Houses for the Future of Taiwan
After an in-depth analysis of the four case studies, panelist Chu I-Heng joined the talk, offering a perspective on the book from the Old House regeneration industry. He believes Taiwan is at a pivotal moment – looking to the future while reflecting on the past – and that the publication of “Beyond Aged” could not be more timely. Responding to the book’s strategy to “begin with the end in mind”, Executive Director Chu I-Heng raised a long-standing debate in the cultural heritage field: Should old houses be restored exactly as they were? Why does the X-Basic team choose to preserve the complex, layered histories left by different eras on an old house?
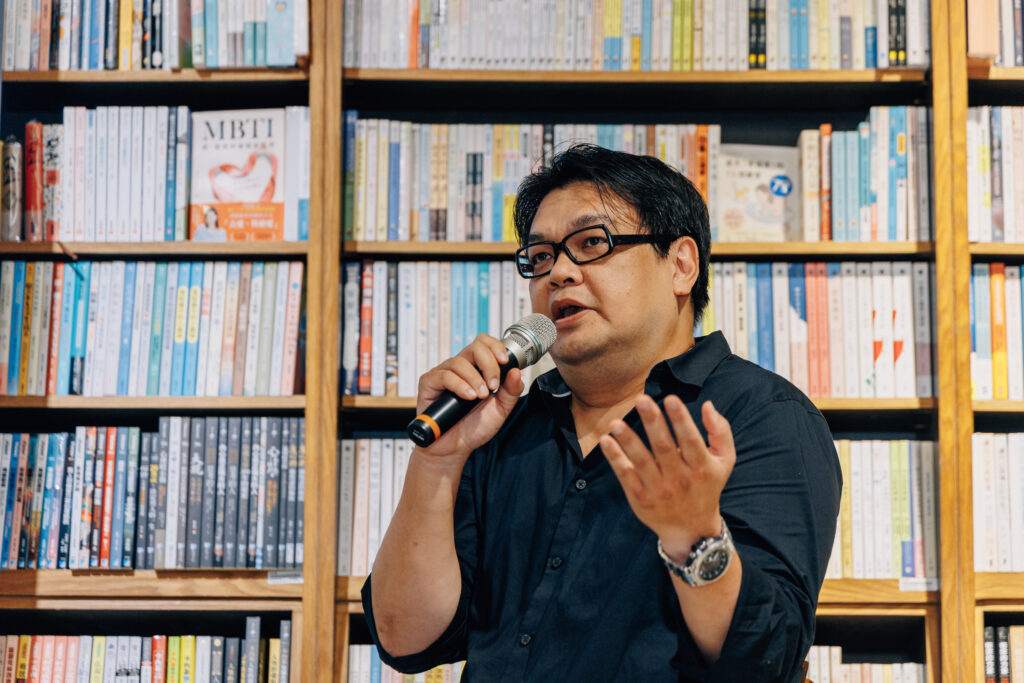
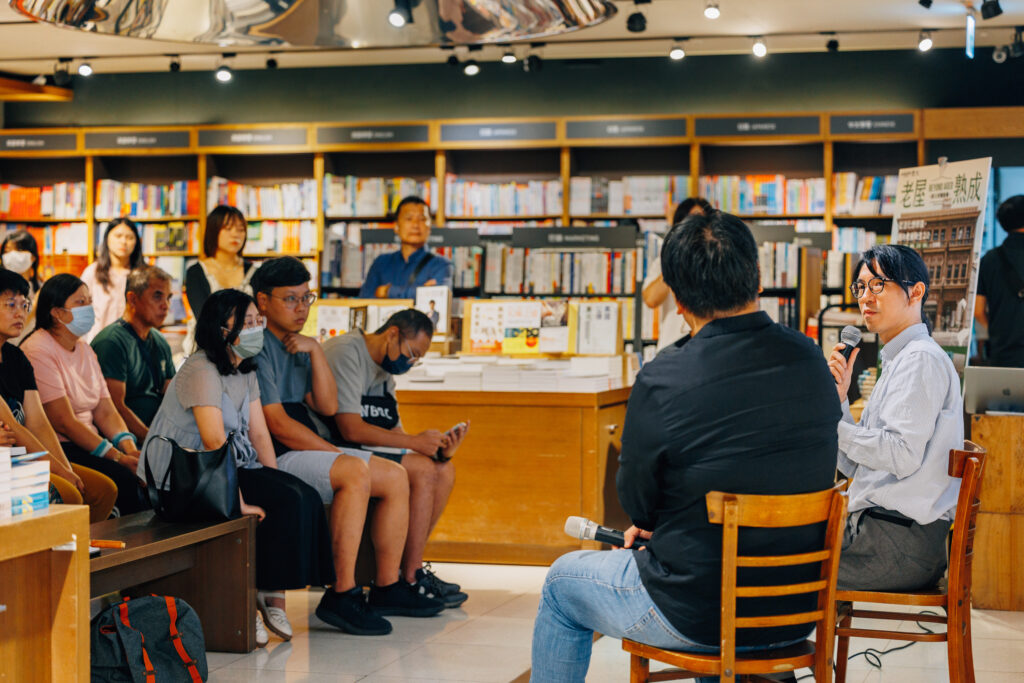
Hsiao Ting-hsiung, X-Basic director and co-author, in conversation with Chu Yi-Heng, executive director of the Taiwan Independent Bookstore Culture Association, discussing the event’s central theme. (Image Source: Gather Feather Studio – Photography by Cheng Yu-chen)
Hsiao Ting-hsiung explained that the debate over Taiwan’s old houses is often trapped in a false binary: demolish and rebuild, or preserve in amber. The X-Basic team, however, believes preserving a building is just the start. “Everything from a wooden window to an entire structure can be the foundation of a city’s identity”. Turning an old house’s perceived limits into a design advantage is the team’s goal in every project. This process truly echoes the core spirit of “Beyond Aged”: “Maturity” is not passive aging, but active value creation: translating the unique, time-tested nature of old houses into a market-proven business model to found a sustainable economic cycle.
The live discussion broadened the book launch’s scope from the team’s core ideas to a multi-faceted dialogue. Dr. Hsu Cheng-yuan, owner of Chang-Yuan Hospital, shared his philosophy to “begin with the end in mind” from the long restoration process. He was followed by Yang En-ta, founder of Arch-Notes, who used the concept of “adaptive reuse” to explore how people and buildings can dynamically readapt to each other over time.
Architect Lai Jen-shuo, head of Workstation JK, provided a poignant closing reflection for the event. He admitted that as a practitioner on a single project, it’s easy to get lost in your own challenges. The greatest value of “Beyond Aged”, he said, is its holistic perspective, which allows everyone – owners and professionals alike – to step back and “see their house from another person’s point of view, using the space with an eye toward the future”.
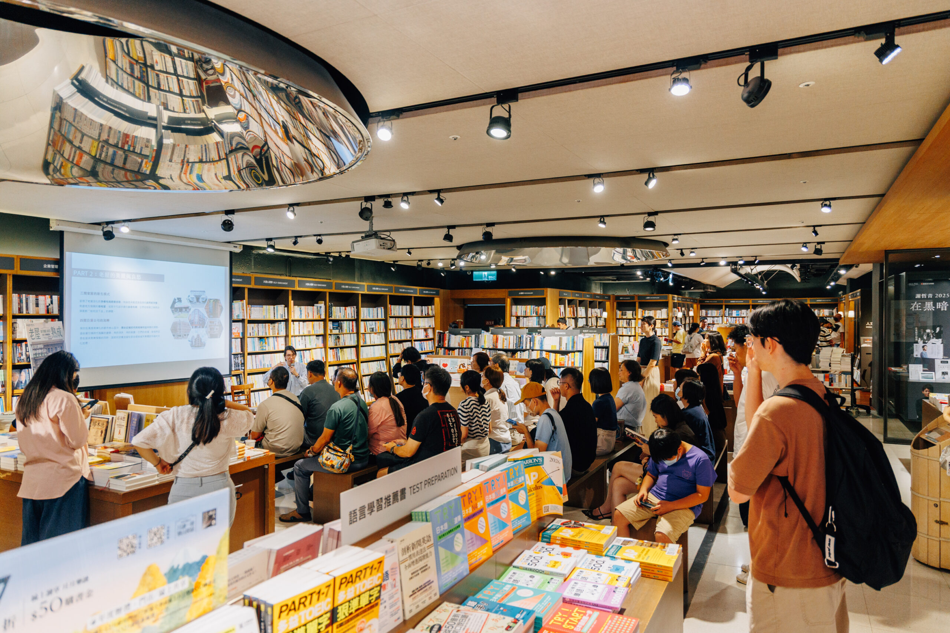
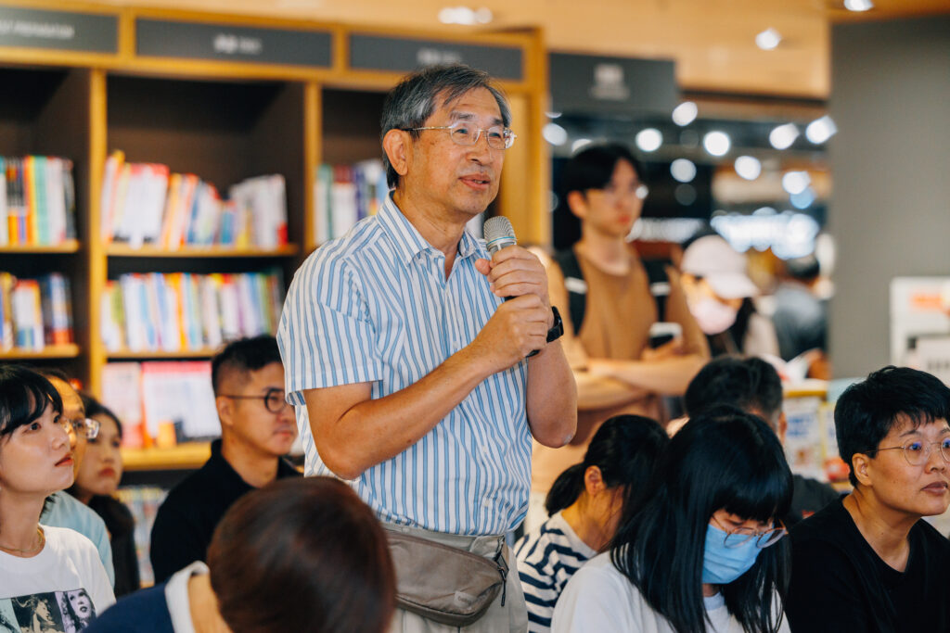
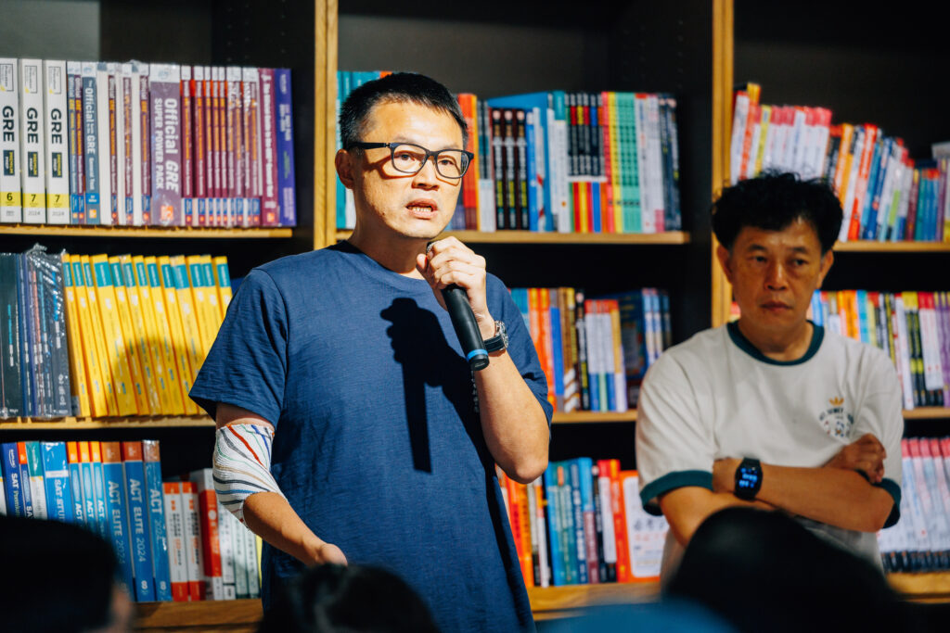
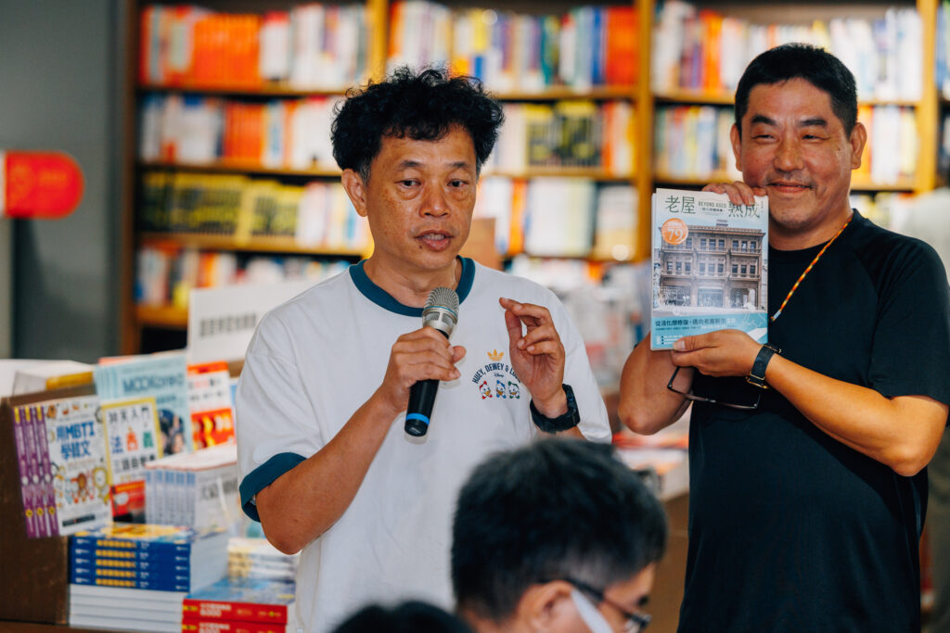
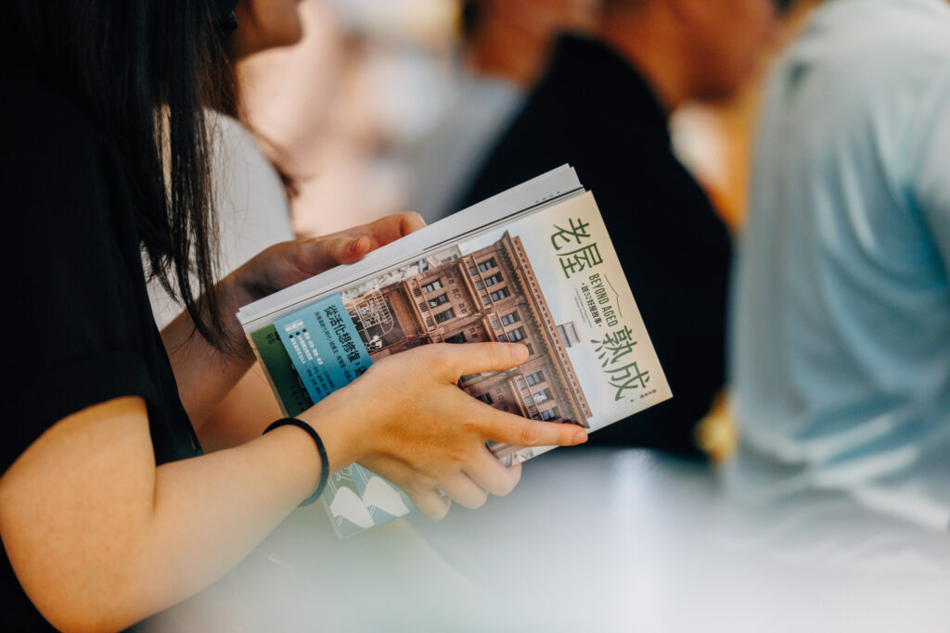
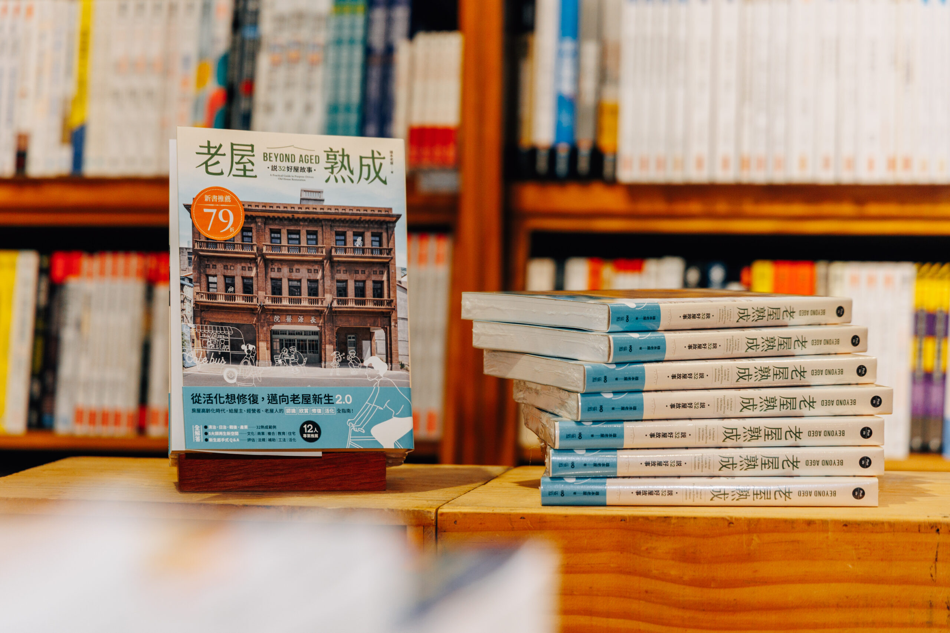
Figure 1 / The first “Beyond Aged” launch event at the Eslite Park Lane store. (Image Source: Gather Feather Studio – Photography by Cheng Yu-chen)
Figure 2 / Dr. Hsu Cheng-yuan, owner of Chang-Yuan Hospital, delivers his remarks. (Image Source: Gather Feather Studio – Photography by Cheng Yu-chen)
Figure 3 / Yang En-ta, founder of Arch-Notes, shares his viewpoint on the building. (Image Source: Gather Feather Studio – Photography by Cheng Yu-chen)
Figure 4 / Architect Lai Jen-shuo, head of Workstation JK, shares his thoughts on the book. (Image Source: Gather Feather Studio – Photography by Cheng Yu-chen)
Figure 5 / A behind-the-scenes shot from the “Beyond Aged” launch event in Taichung. (Image Source: Gather Feather Studio – Photography by Cheng Yu-chen)
Figure 6 / Book display at the “Beyond Aged” Taichung launch event. (Image Source: Gather Feather Studio – Photography by Cheng Yu-chen)
“Beyond Aged” Purchase Information
❏ Online Retailers| Books.com.tw / Eslite / Taaze / Kingstone
❏ Book Price | NT$ 660
New Book Launch Series Events
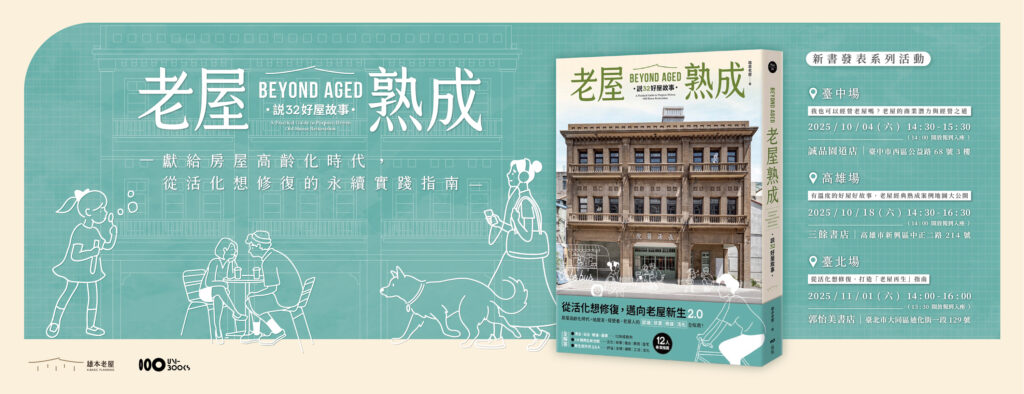
❏ 10/4 ꜱᴀᴛ. Taichung Event|Can I Operate an Old House Too?
❏ 10/18 ꜱᴀᴛ. Kaohsiung Event|Warm Houses with Great Stories: Grand Reveal of Classic Old House Renovation Case Study Map
❏ 11/1 ꜱᴀᴛ. Taipei Event|From Revitalization to Restoration: Creating a Guide for ‘Old House Regeneration’
