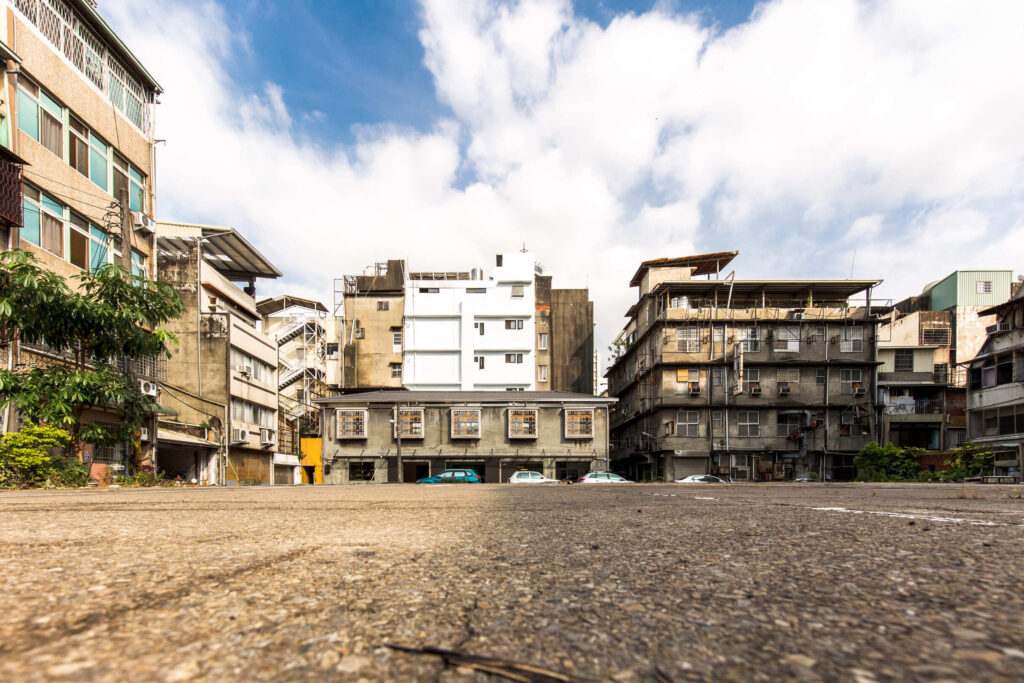When neighbors walk into the daily life of an old house: ‘ Workstation JK’ responds to the architect’s nostalgia with a semi-open space
Beyond revitalizing idle spaces, illuminating historic blocks, or creating cultural venues, regenerated old houses can also be repurposed as containers for daily life, naturally continuing the urban pulse that has flowed for hundreds of years. The multi-functional space ‘Workstation JK,’ which has won numerous awards since its restoration, is precisely the result of careful planning by architects Wu Chien-chih and Lai Jen-shuo, metamorphosing from a derelict ruin into a vessel for imagination. Through its open ‘arcade’ design, it reconnects work, life, and warm neighborhood interactions.
To prepare content for a special publication, the X-Basic Planning team visited architect Wu Chien-chih at the Workstation JK. In the ground floor space filled with the warm aromas from architect Lai Jen-shuo’s kitchen, we gained deep insights into its regeneration process and design philosophy. Hidden in a narrow alley on Taichung’s Jiguang Street, this building, originally a factory and residence, was once forgotten with the passage of time like many old houses in the central district. However, after a visit from the two designers, it found a turning point. Taking ‘nostalgia’ as its starting point, it explores another possibility for urban living.
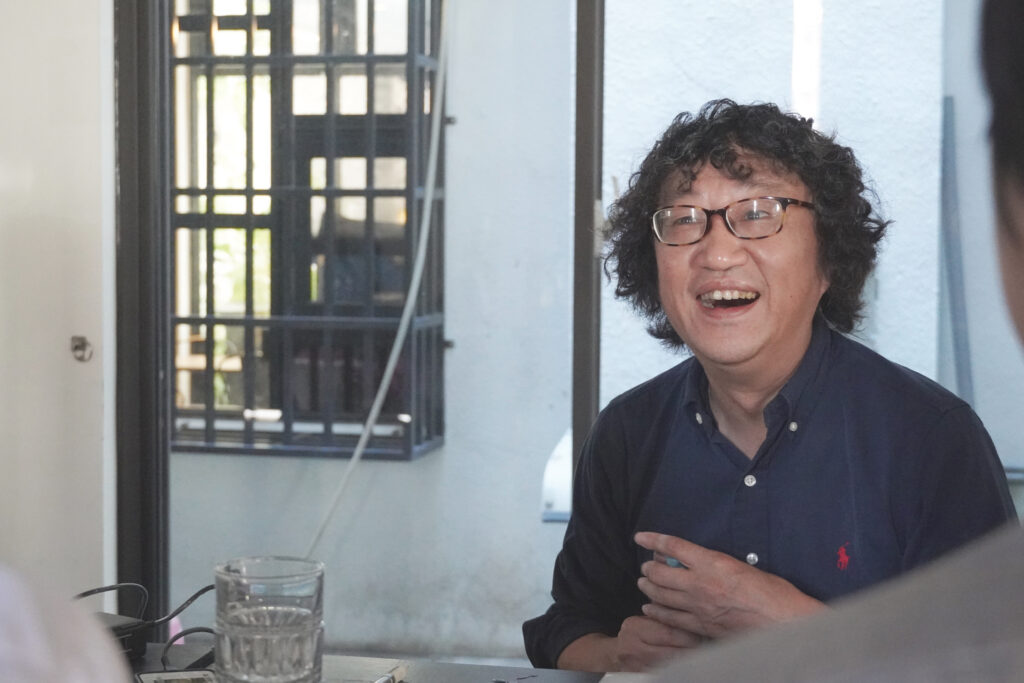
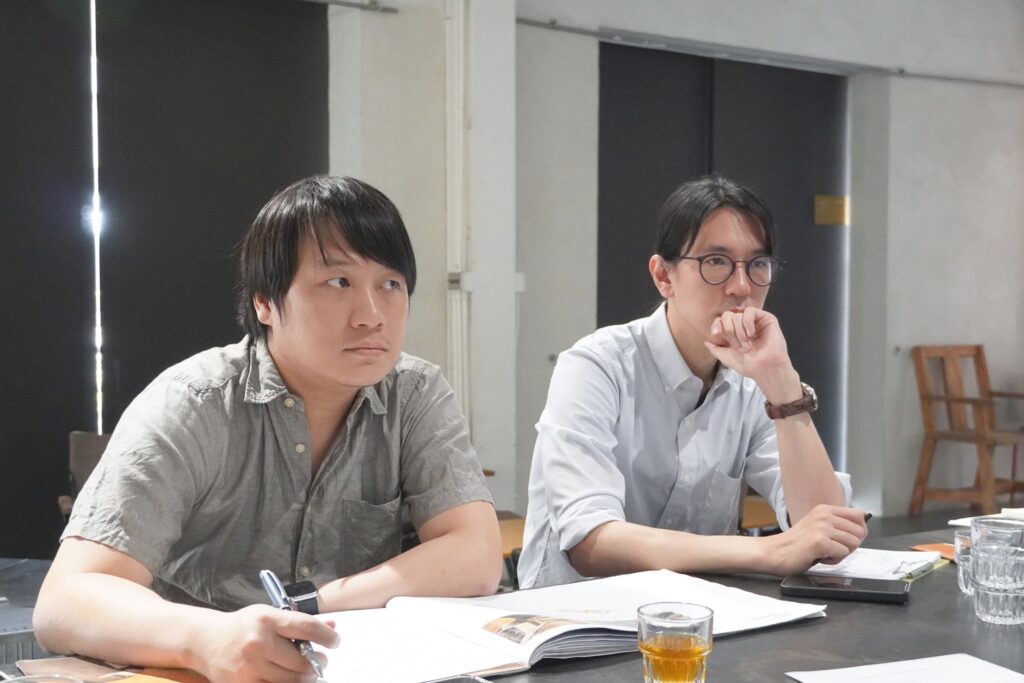
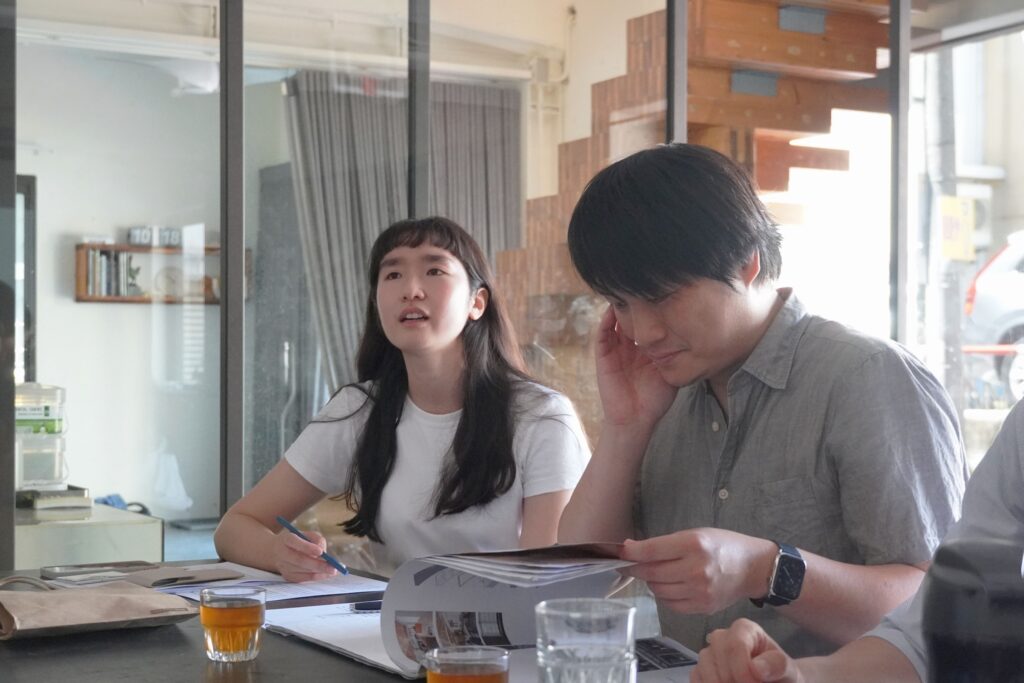
A horizontal space that brings work and life closer together
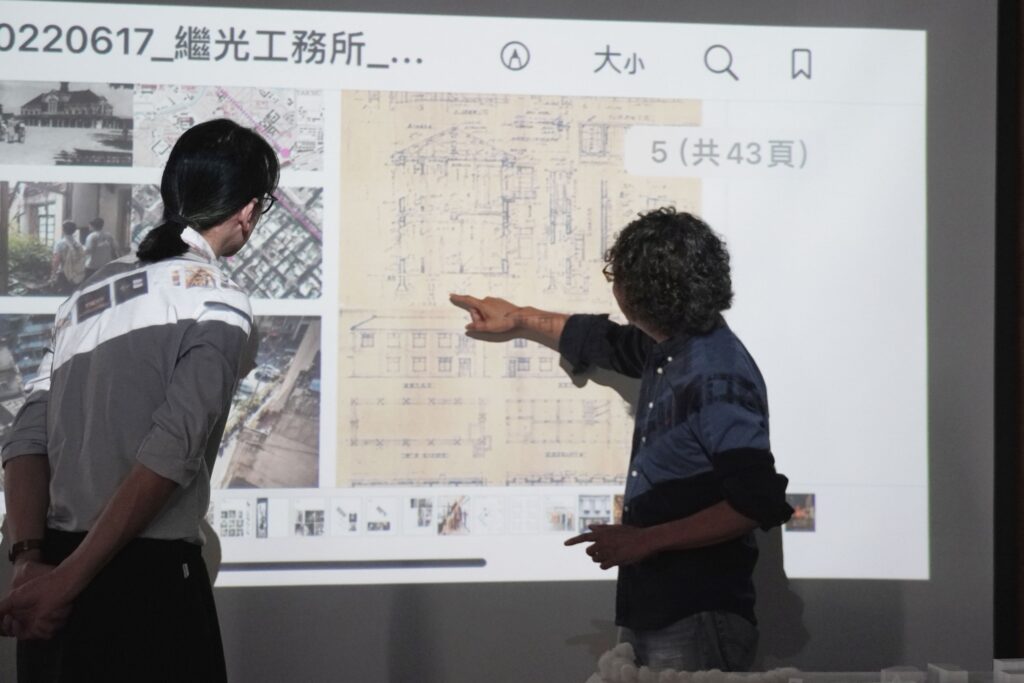
Built in 1947, Workstation JK was originally a canvas factory. In the 1970s, it was transformed into a family-owned canvas processing workshop. The second floor served as the owner’s residence, while the connected five-story building on Jiguang Street functioned as a retail store, presenting a classic model of early small businesses with spaces of different functions. As the focus of urban development shifted, commercial activities in the central district declined gradually, and the original factory fell silent after the owners moved away. With no one to take care of the old house, issues like broken tiles and water leakage gradually developed over the years, eventually creating a huge hole in the roof with wild vegetation growing on the second floor.
In 2016, architects Wu Chien-chih and Lai Jen-shuo, who came to inspect the site after being introduced by Teacher Su Jui-pi from the DRF Goodot Village, witnessed this dilapidated condition. The two architects, who were looking for a new location for their firm at the time, decided almost instantly to lease this old building, planning to give it new life through their expertise in spatial planning. Architect Wu Chien-chih mentioned that although their previously rented townhouse had multiple floors, the floor space was too narrow, making it difficult for colleagues to interact with each other. In contrast, despite its deteriorated state, this location’s square, spacious layout on the ground floor was closer to their ideal.
“This is a reconsideration of traditional office space.” Architect Wu Chien-chih believes that working under the same large roof facilitates information exchange and creative inspiration, echoing the old house’s past model of “living room as factory” for family handicraft production. Employees could bring their children to work, letting them run and play freely in the spacious two-story building, thus dissolving the boundary between work and life.
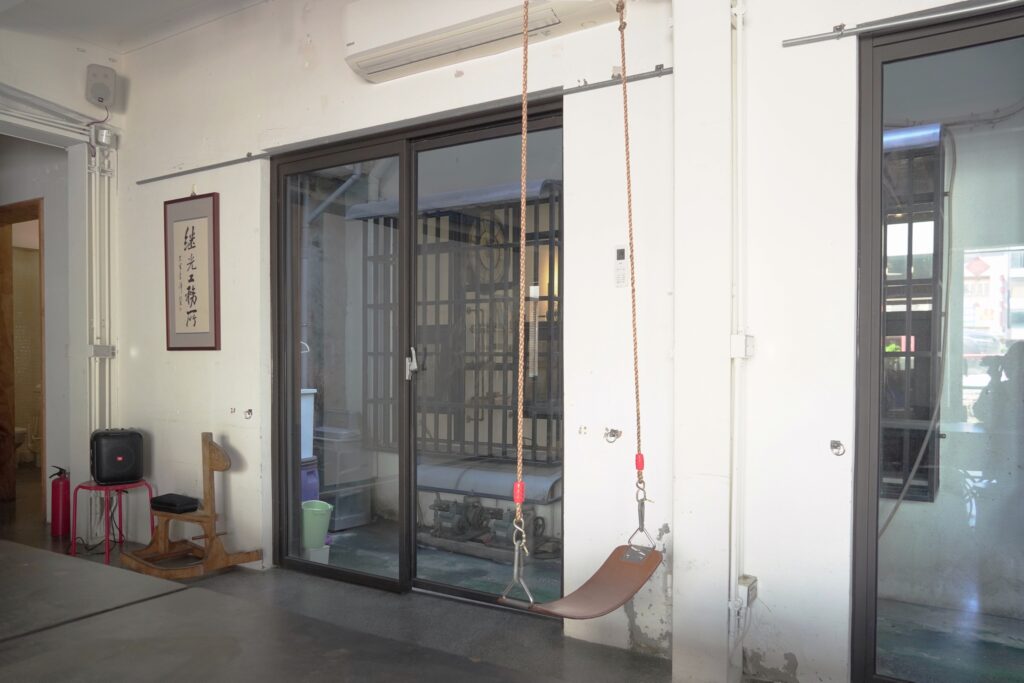
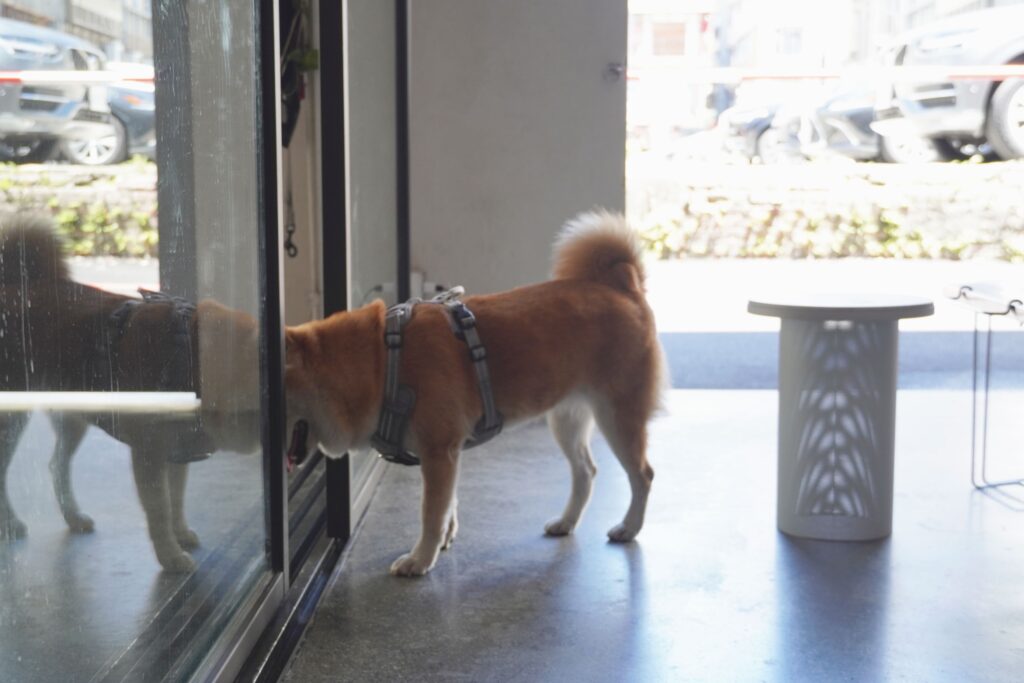
The first floor of Workstation JK connects with the narrow alley and parking lot in front, allowing the natural flow of light and breeze.
A Remedy for Nostalgia
The two architects and their colleagues spent nearly a year conducting systematic renovations for Workstation JK. In addition to implementing large-scale structural reinforcement and electrical updates, they completely removed and replaced the terrazzo floors, and the originally damaged wooden roof structure with tiles was completely renewed. As a shared office space for four or five architectural firms, the second floor’s design breaks away from traditional desk and chair frameworks, connecting individual work areas with irregular, continuous curved desktops to create a borderless atmosphere conducive to discussion. The single wooden staircase newly built in the center of the building allows colleagues to develop friendly, watchful relationships during their daily routines of going upstairs to work and downstairs to eat.
Beneath these ingenious details, we can still observe the architects’ respect for the old house’s history—for example, the two skylights deliberately installed in the roof and the small trees planted indoors commemorate the building’s once-dilapidated past; the original iron window grilles were repolished, repainted, and missing sections replicated to restore their former glory; while the wooden window frames were preserved and repaired, delicately preserving the spatial texture.
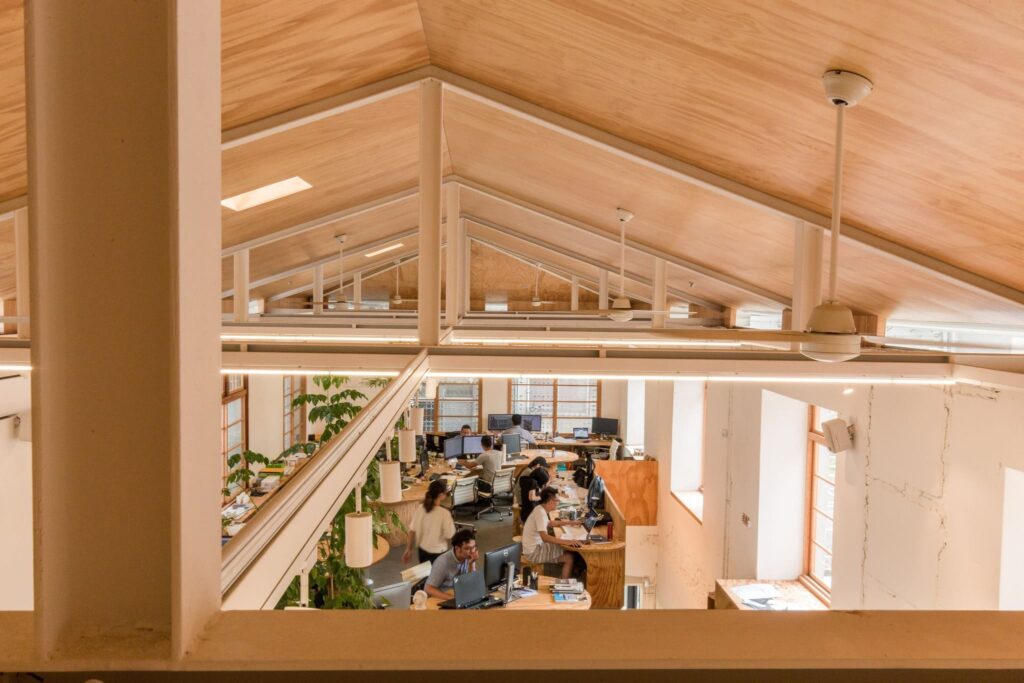
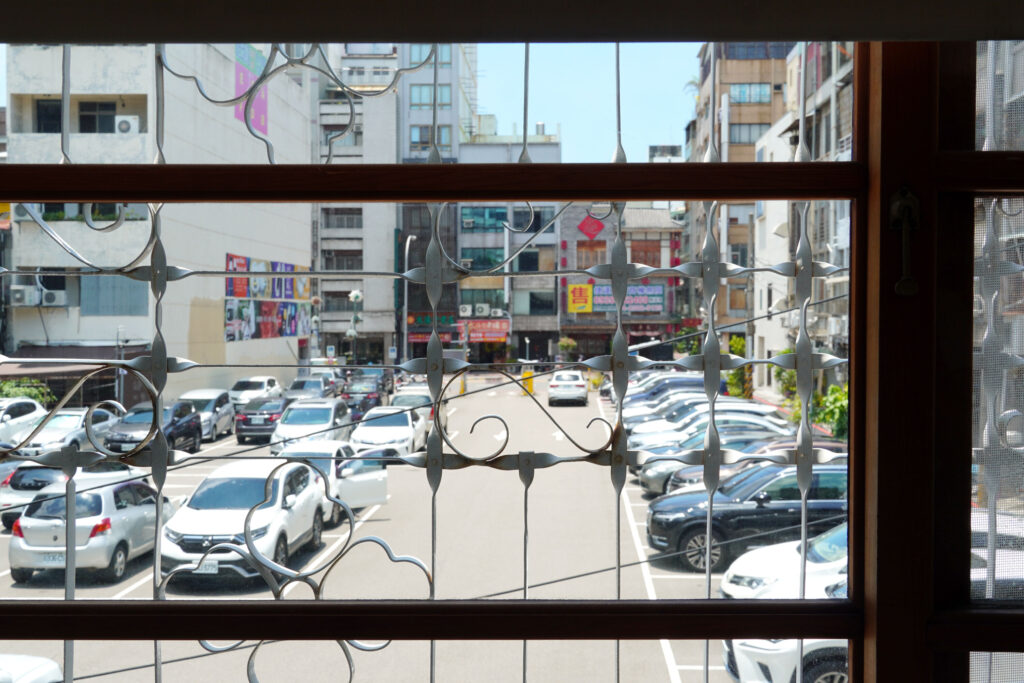
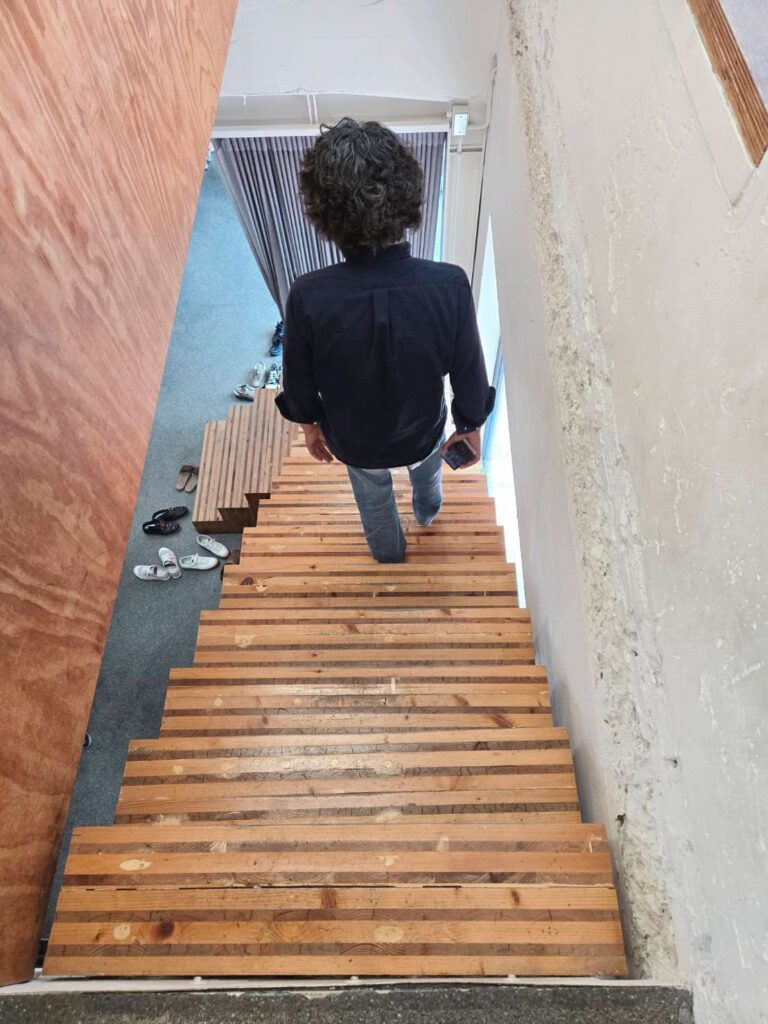
Reflecting on their growth experiences and current living environment, the two architects from Beigang and Yilan chose to open the first floor of Workstation JK to the public, transforming the previously enclosed interior into a semi-open space similar to an arcade, attempting to recreate the close interdependence between people, buildings, and alleys found in rural environments within today’s concrete jungle. After eight years of renovation and operation, the first-floor public space of Workstation JK serves multiple functions: exhibitions, lectures, meetings, workshops, and other activities have all taken place there, while the open kitchen on the other side is often rented by the public. Thus, groups that previously had no connection meet and interact there, continuing the warm tone of traditional Taiwanese urban life. The regularly open floor-to-ceiling doors and windows also allow indoor activities to extend outdoors, while people walking in the alleys can enter the “arcade” and naturally interact with the building.
“One way designers can make an impact is to find spaces they like, then introduce what they consider ‘good’ models into them, thereby inspiring diverse public imaginations about space usage.” As Architect Wu Chien-chih said, the rebirth of Workstation JK was not limited to the repair and renewal of hardware structures, but rather infused with the essence of life, allowing the old house to break free from the constraints of commercial operation and naturally integrate into the neighborhood fabric, providing a heartwarming spiritual habitat for the modern city.
The complete story of “Workstation JK” and more cases involving the revitalization of old houses will be included in X-Basic Planning team’s own book planned for publication next year. Stay tuned!
