Chang-Yuan Hospital Lukang Historical Image Museum Garners Dual Honors at the 2025 Yuan-Ye Awards for “Old Building Regeneration” and “Humanistic Aesthetics”
Originally the clinic of renowned Lukang physician Hsu Tu, Chang-Yuan Hospital was also the childhood home and creative space of realist photographer Hsu Tsang-tse. The building stands as a testament to the daily lives of the local community and, through its organic design, preserves a legacy of architectural beauty. In 2018, a collaborative effort between the Hsu family, General-Basic, Wei-Fong Construction, Simple-Basic Interior Design, Siao Ben Aiyu, and X-Basic Planning initiated a seven-year preservation and renewal project for the old clinic. It has now been reborn as the Lukang Historic Image Museum. The museum building features historical images alongside preserved murals and traditional architectural craftsmanship. By curating family stories and local history, it offers visitors a unique spatial narrative that transcends a century and captures the spirit of the era.
We are honored to see the Chang-Yuan Hospital Lukang Historical Image Museum recognized alongside other exceptional historic house and landscape regeneration projects in Changhua, such as the N•Future Academy, the Puzi Community’s Shih Family Historic House, and the Cultural Landscape of the Sea Cow and Fishing Village in Fangyuan Township. This highlights the region’s rich cultural vitality and capacity for renewal.
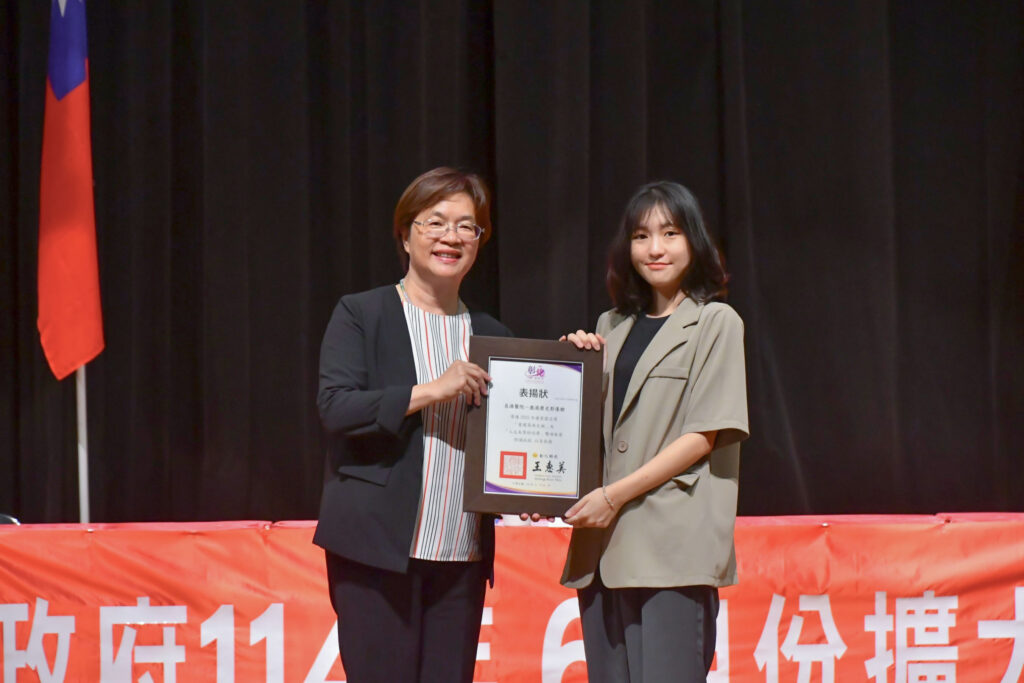
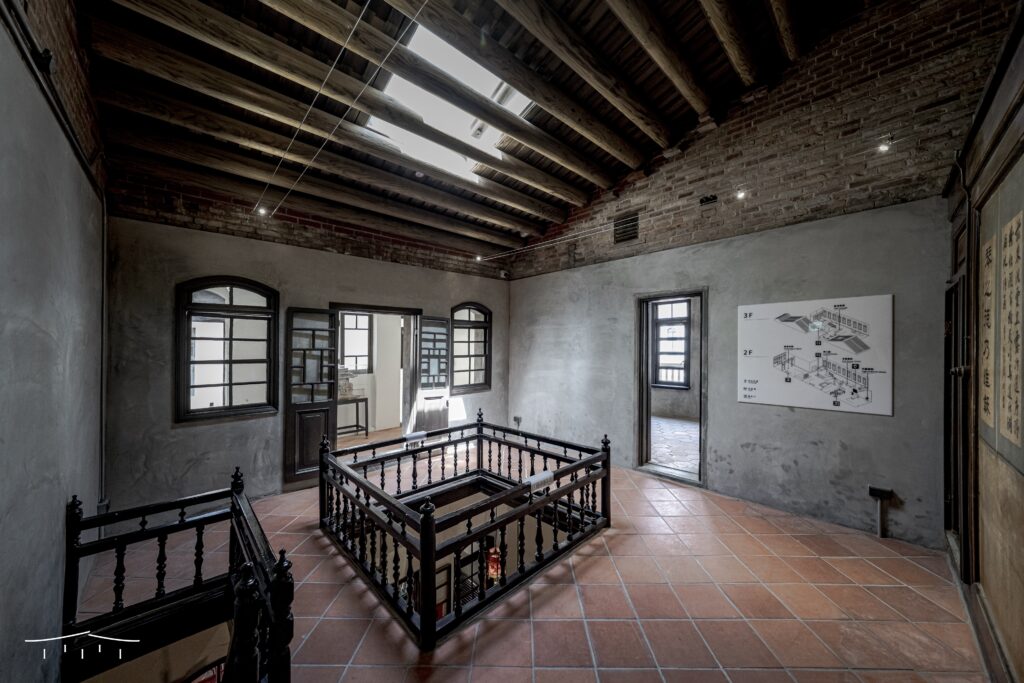
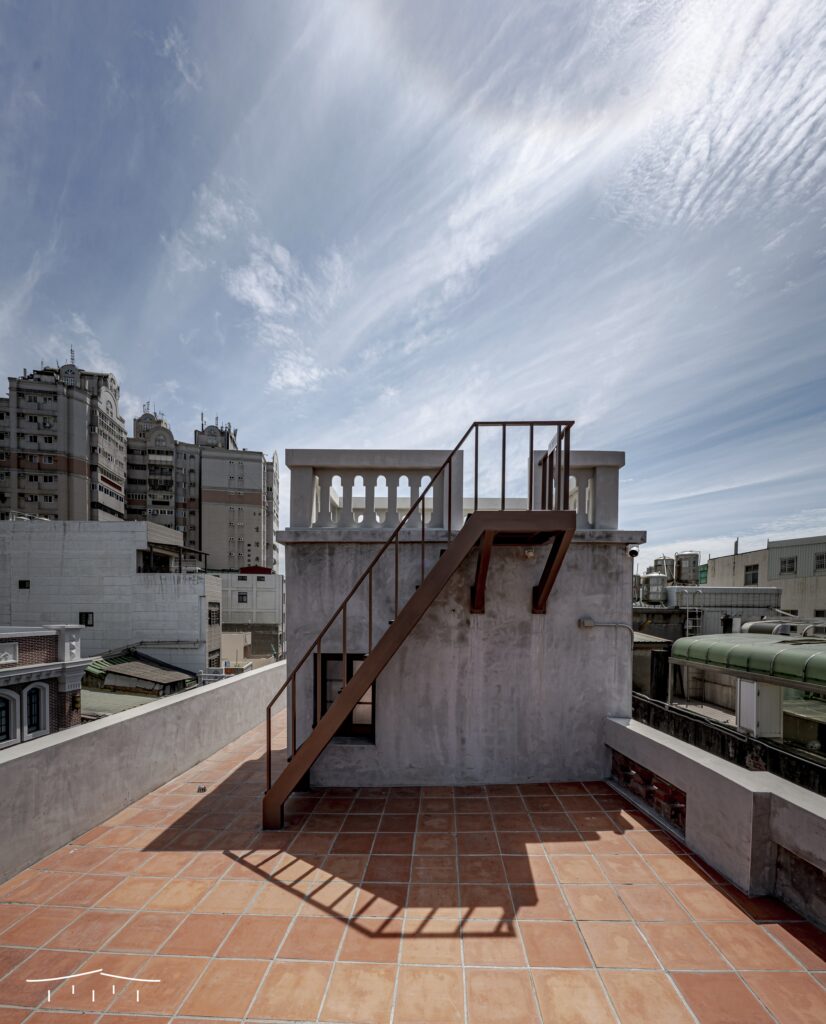
A Dual Narrative: Old House Regeneration and Humanistic Aesthetics.
Reflecting on Chang-Yuan Hospital’s renewal, we hold the conviction that restoring a physical space serves to house the intangible stories within. Restoration of the complex blend of Han and Western architectural styles in this building began by clarifying its historical context and structure. While respecting the original structure, the team used traditional craftsmanship as a foundation and introduced modern technology to enhance weather resistance, aiming to extend the building’s lifespan as much as possible.
However, the life of a building is found not just in its bricks and mortar, but in the memories that flow through it. Throughout the extensive 5-year building restoration and 2-year interior renovation, the team adopted a strategy of “Activation First, Restoration in Parallel”. This involved opening sections of the space in phases to host cultural events, enabling the old house to maintain a dialogue with the community even during construction. This approach helped foster and solidify a sense of local identity through shared anticipation.
However, the life of a building is found not just in its bricks and mortar, but in the memories that flow through it. Throughout the extensive 5-year building restoration and 2-year interior renovation, the team adopted a strategy of “Activation First, Restoration in Parallel”. This involved opening sections of the space in phases to host cultural events, enabling the old house to maintain a dialogue with the community even during construction. This approach helped foster and solidify a sense of local identity through shared anticipation.
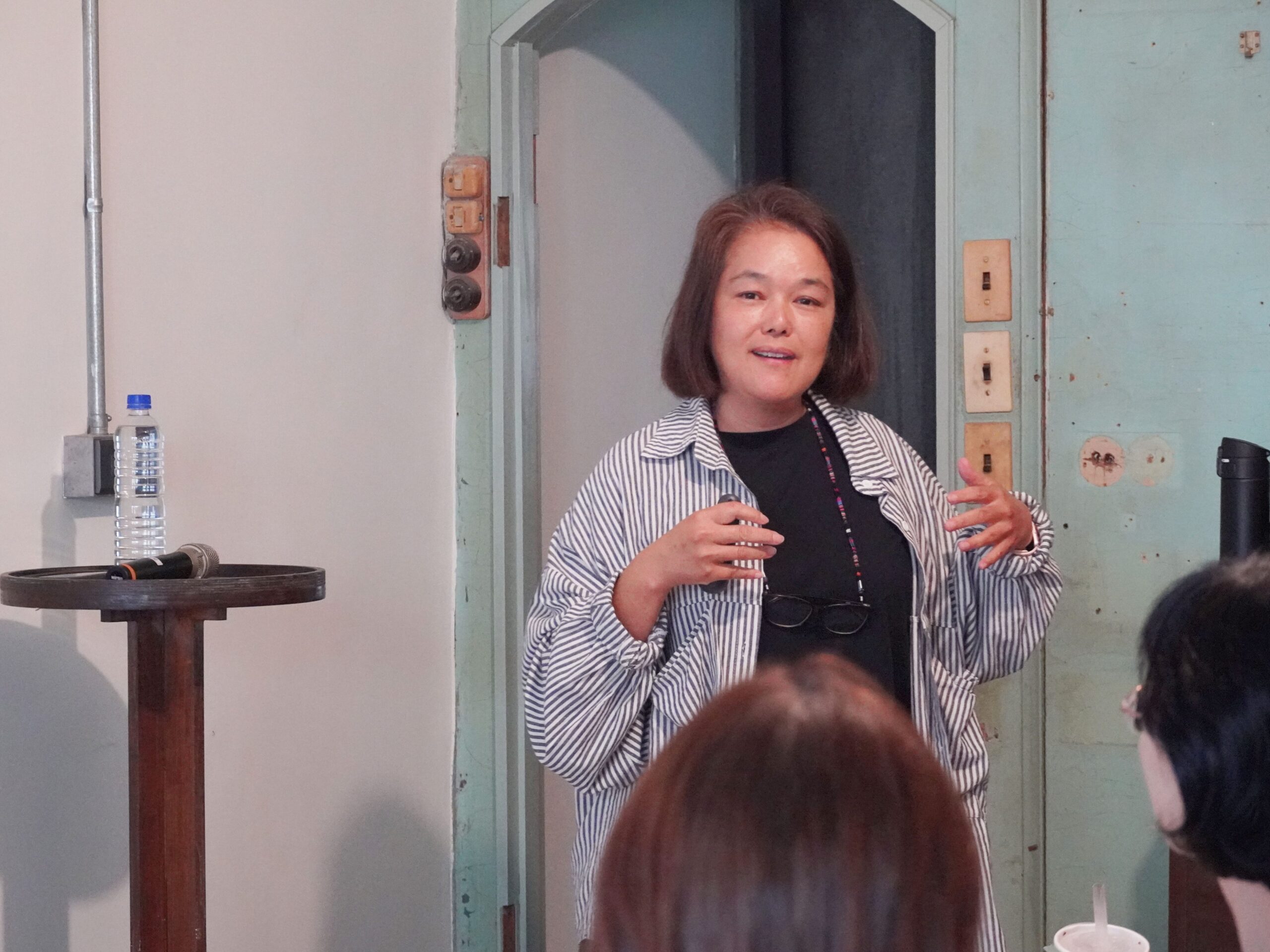
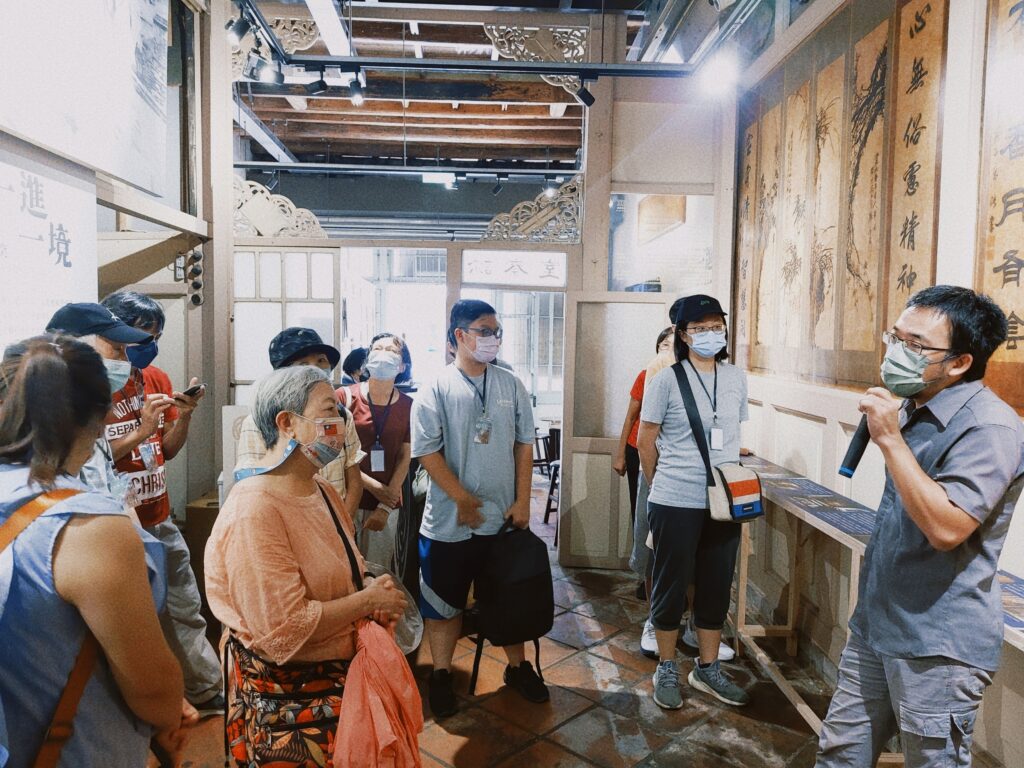
Figure 1: Throughout the building’s restoration, the Chang-Yuan Hospital Lukang Historical Image Museum continued to host a variety of arts and cultural events. Pictured is a video recording of a lecture by Ms. Wu Li-chu, titled “The Best Stage is No Stage: Performing in Historic Spaces”.
Figure 2: The priceless murals at Chang-Yuan Hospital were a critical component of the restoration project. We invited the mural conservation team from Ming Hsiang Culture, led by Head Conservator Li Chih-shang, to Chang-Yuan Hospital to conduct a workshop on cultural heritage preservation.
A “Hospital” for Old Houses
The value of the Chang-Yuan Hospital Lukang Historical Image Museum extends beyond being merely a model for the renewal of an old house. Through its core function as a local cultural center – enhanced by Japanese-Western tea ceremonies, immersive projection mapping, and historical exhibitions – we aim to develop a sustainable and replicable business model for the Chang-Yuan Hospital Lukang Historical Image Museum. This will enable the unique venue to thrive independently in modern society. A portion of the space is also designated as an Old House Hospital, offering consultation and revitalization strategies for old buildings across Taiwan, thereby showing more people the potential of preserving privately-owned historic buildings.
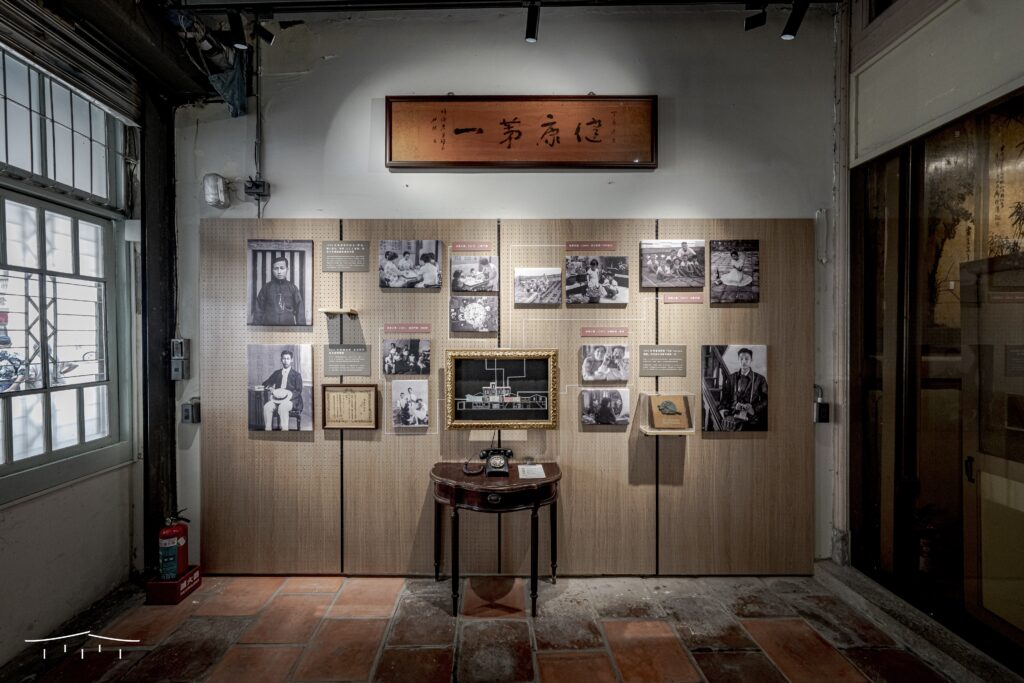
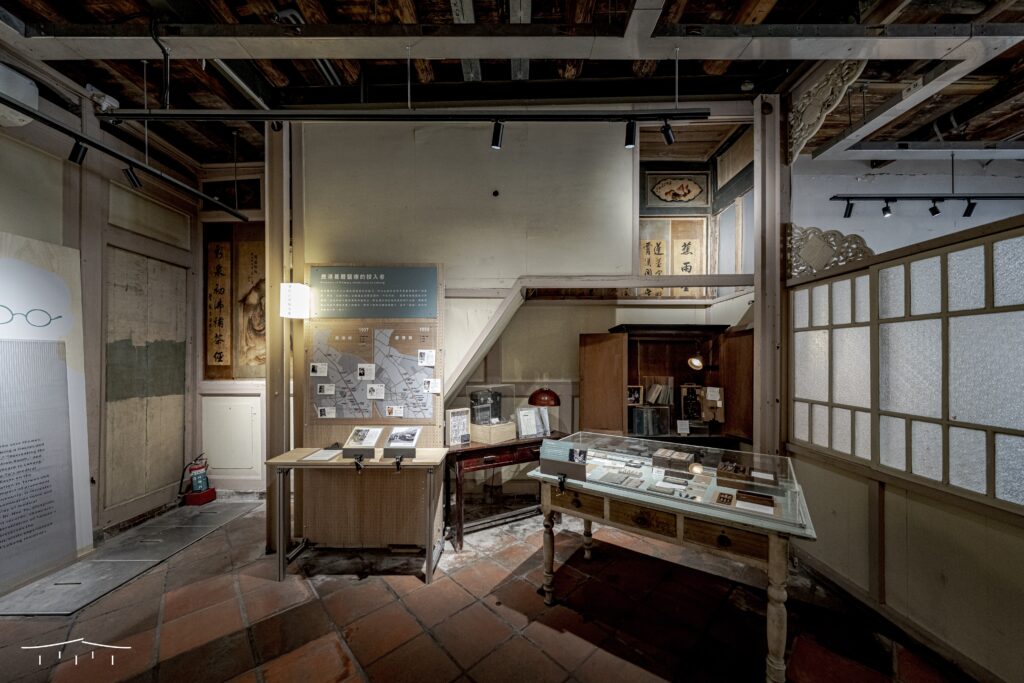
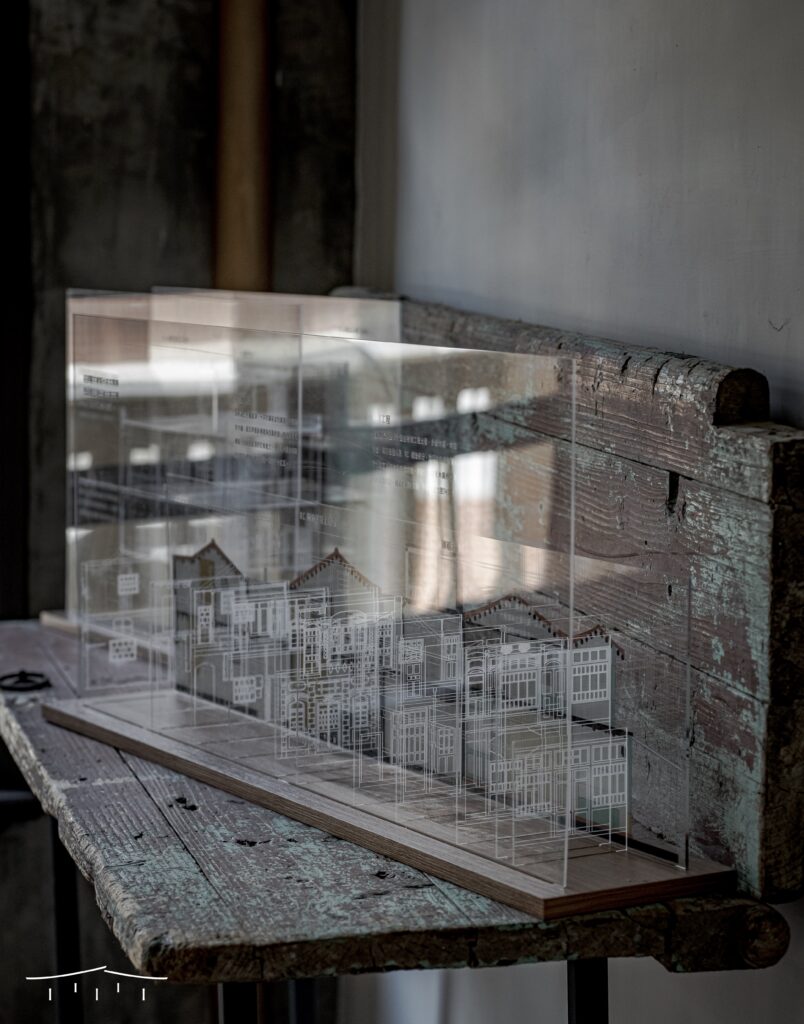
Figure 1: The permanent exhibition area includes a replica of Dr. Hsu Tu’s consultation room. The exhibition also recreates the development of Taiwan’s local elite during the Japanese Rule Period. (Image Source: OS Photography Studio – Photography by Chu I-wen)
Figure 2: The Architecture Exhibition Room on the second floor features an acrylic model of Chang-Yuan Hospital building. (Image Source: OS Photography Studio – Photography by Chu I-wen)
Initiated by the Kaohsiung Association of Architects, the Yuan-Ye Awards focus on the interplay between architecture, people, neighborhoods, and cities. The awards cover diverse categories, including public buildings, residential architecture, green landscapes, community development, and the regeneration of old buildings. The scope includes projects from both the private and public sectors. The awards’ central theme evolves with the times, reflecting the pressing issues that concern architectural professionals of each generation. Now in its 30th year, this edition of Taiwan’s Yuan-Ye Awards, themed “Transcending Thirty・Zero-Carbon Sustainability”, builds upon its humanistic foundation by incorporating social responsibility and environmental consciousness. It aims to set a new standard for architectural aesthetics in Taiwan, shaping a vision for both urban buildings and rural landscapes.
Winning the Yuan-Ye Awards for “Old Building Regeneration” and the “Special Award for Humanistic Aesthetics” is not just an affirmation of the Simple-Basic Design team’s professional skills, but also an encouragement to everyone involved in this long journey. This includes the Hsu family for their complete trust, the unwavering support from the public sector and our partners, and our friends deeply rooted in the community, such as The Kids From Lukang, Muddy Stream Capital, and the Lukang Water Cultural and Historical Workshop. This crucial public-private partnership reignited the old house’s light, illuminating the ancient town.
While awards are important milestones, the true rebirth of an old house begins when people step inside and create new memories. Today, the doors of the Chang-Yuan Hospital Lukang Historical Image Museum are open, inviting visitors to Lukang to step into a century-old clinic. Here, they can listen to the warm resonance created by the convergence of historical space, family stories, and contemporary life.
