The Soul of a Refined Building:
4/27 ꜱᴜɴ.・Highlights from the OR House Lecture
“We chose to restore the window sashes by tracing their history, preserving elements from the late 1990s. This way, when people see these windows, they’ll know the OR House has been renovated, remember that an electrical box was once installed here, and the stories connected to it can continue to be told”. By preserving detailed memories within the microcosm of its architectural structure, we reveal the profound history the building carries. This was the core principle the X-Basic team brought to the initial renewal phase of this historic house.
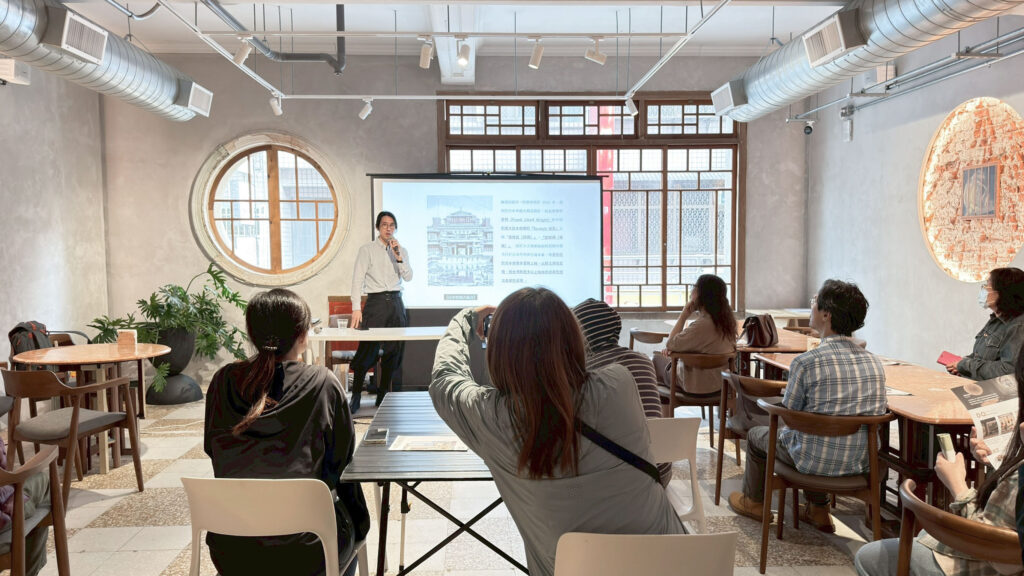
Three-Point Verification of Old House Stories
To fully understand and articulate the historical value of an old house, one must begin with a thorough historical investigation of the building and its surrounding neighborhood. In 2020, when undertaking the building survey for the old house Shinshū-ya Department Store, the X-Basic team employed a “three-point verification method” to uncover its past. By cross-referencing documentary evidence, physical on-site inspections, and the oral histories of the original homeowners, we were able to piece together the building’s historical context and details.
Traces of the building can be found on old maps even before the Shinshū-ya Department Store was completed in 1934. The 1928 “Hsinchu City Street Map” marks the name “Hsinchu House” in the East Gate market area, situated between the Hsinchu County and County Offices. This indicates that Mr. Tai Wu-shih’s early business dealing in Japanese miscellaneous goods was already of a considerable scale. After the department store was established at its current site, the development of the Hsinchu Store remained deeply intertwined with surrounding industries and urban planning. To reconstruct the historical scene, X-Basic Planning commissioned Mr. Huang Ching-chi, head of the Loyola Publishing Co., to create a map based on the information in the 1937 “Hsinchu City Phone Book”. The map vividly illustrates the bustling commercial street in front of the station, featuring tea houses, print shops, general stores, and even a modern hospital, clearly depicting Hsinchu’s most prosperous commercial district of the era.
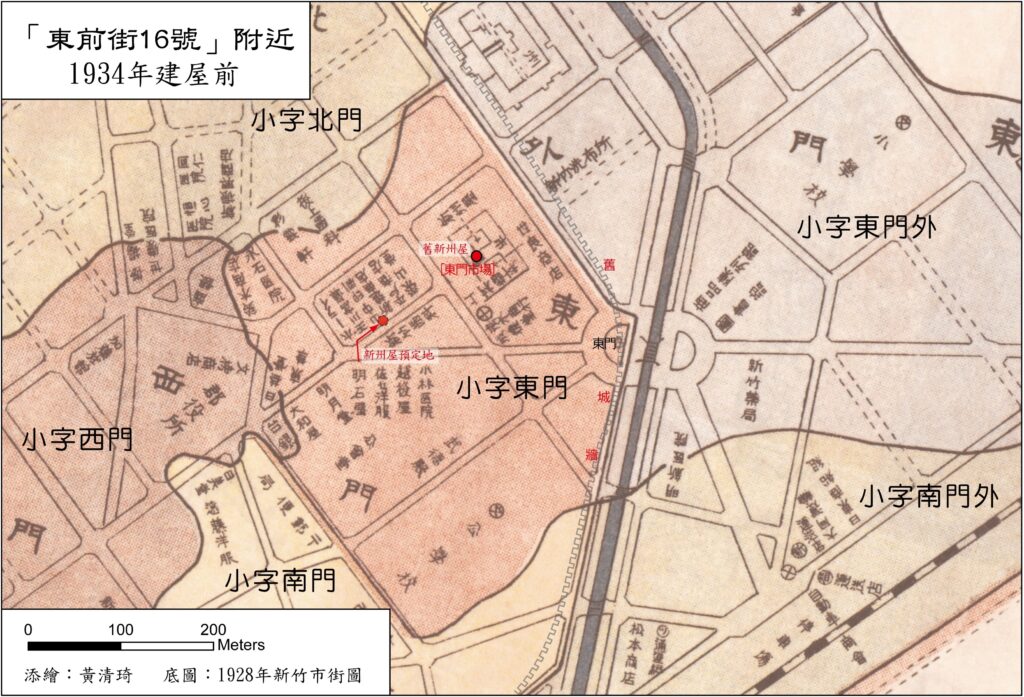
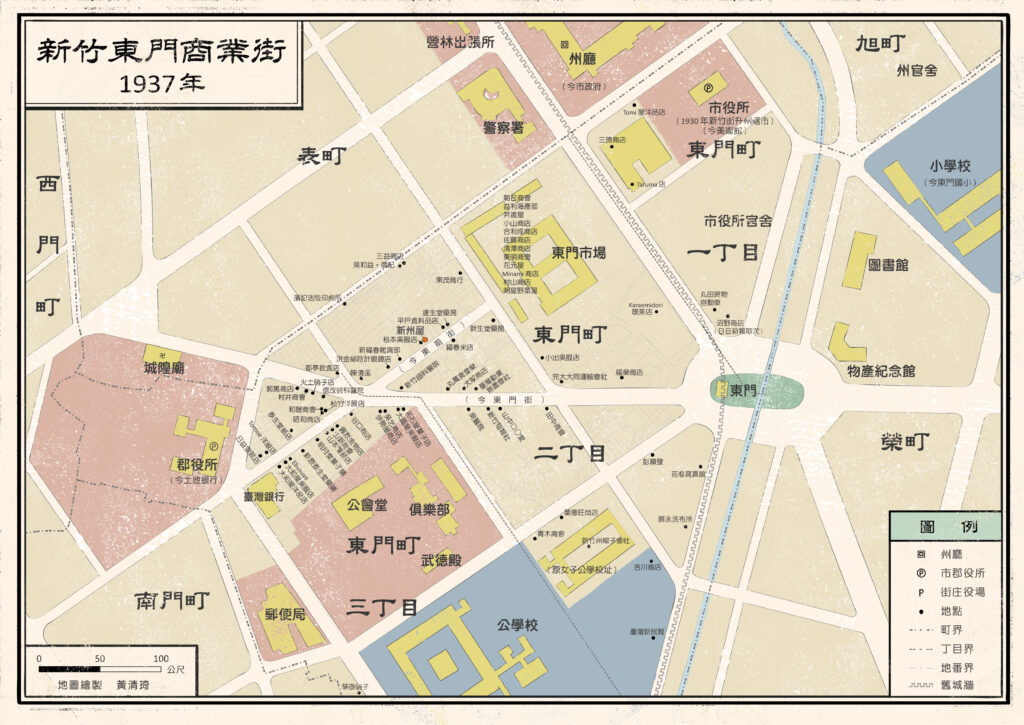
Notably, the “Detailed Map of Occupations” published in the year the Hsinchu Store opened left a blank space at the department store’s location. The reason for this is likely related to an information gap caused by the 1935 Hsinchu-Taichung Earthquake. This magnitude 7.1 earthquake devastated the Hsinchu and Taichung regions, causing not only tens of thousands of casualties but also widespread destruction of buildings and severe damage to transportation and communication networks. Looking back, this was a major earthquake that significantly impacted Taiwan’s development. Beyond the iconic image of the Yutengping Broken Bridge, the aerial photographs taken by the Governor-General’s Office to assess the damage have become an invaluable resource for historical research. Fortunately, the newly opened Shinshū-ya Department Store, constructed with a brick and reinforced concrete (RC) hybrid structure, suffered only minor damage in the earthquake. This period marked a crucial transition in Taiwanese architecture from traditional mortise-and-tenon wooden frames to modern systems. The earthquake spurred revisions to building regulations, encouraging the rise of RC buildings.
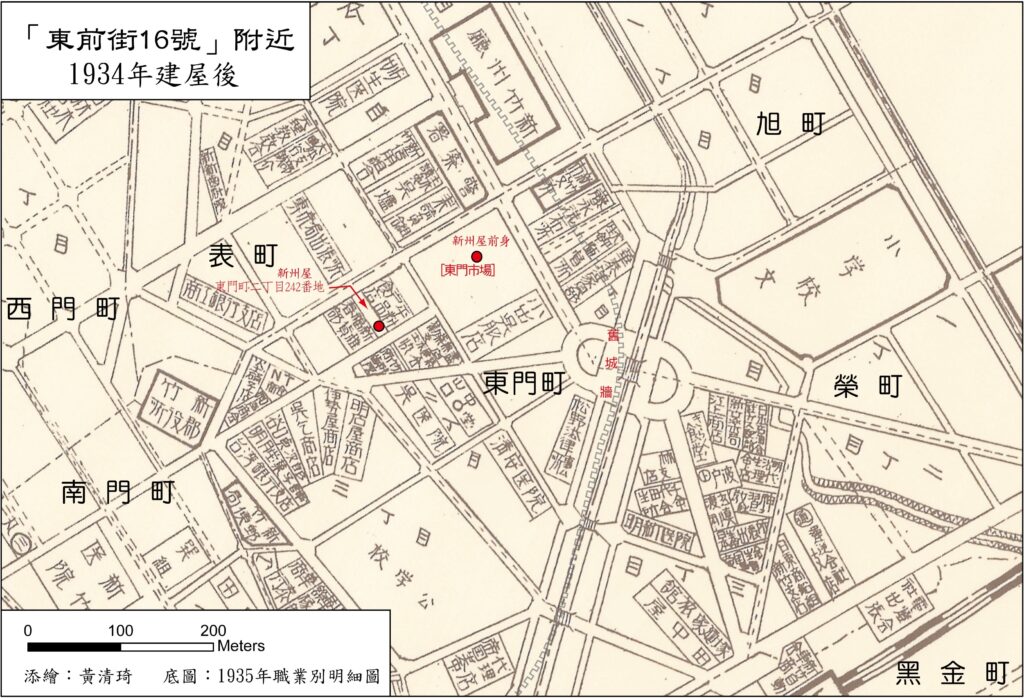
In addition to analyzing historical maps and oral histories, X-Basic Planning conducted a physical survey of the old house. Interviews with the original plasterer confirmed many details not found in written records. The building’s interior has evolved through four stages: from its original fan-shaped commercial facade, to the addition of a kitchen, then a rain shelter on the roof to address leaks, and finally, a change in the roof structure. These transformations have shaped the store’s unique layout, reflecting the old house’s multi-functional history as a commercial, storage, and residential building, and the vertical circulation patterns that developed accordingly.
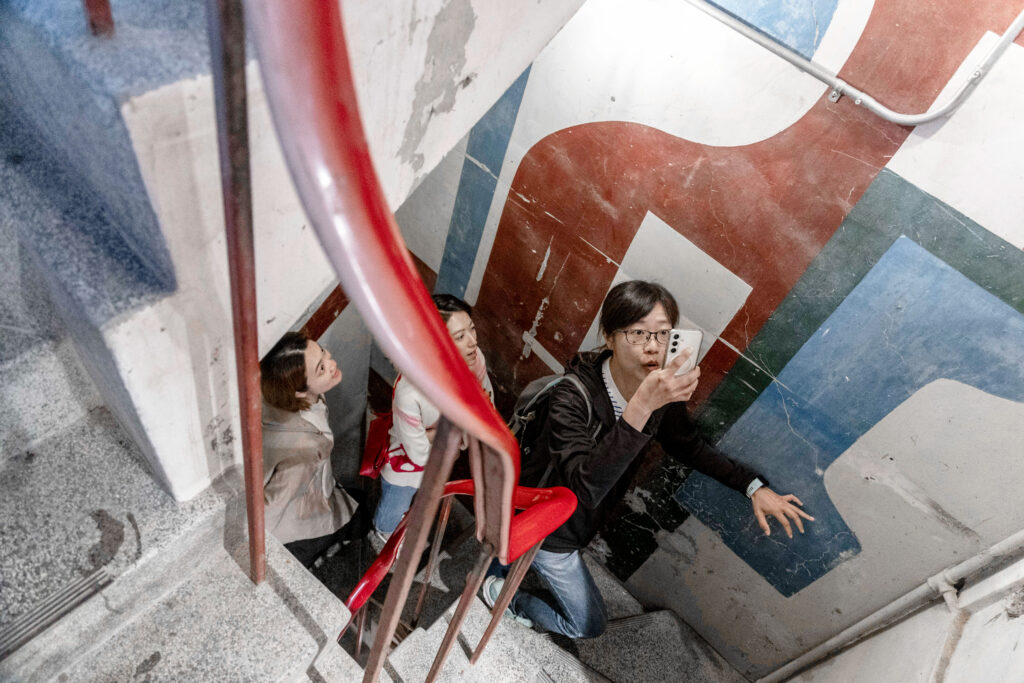
An Era’s Architecture
Similar to the wave-like facade of a mortise-and-tenon structure, the Shinshū-ya Department Store’s design blends elements of Western historicism and modernism. The facade of the building, its window sashes and two-story porch exhibit an asymmetrical appeal, complemented by the “scraped stone finish” popular during the Japanese Rule Period. Sound-absorbing materials create a warm, gentle play of light and shadow. Furthermore, the steel pipe handrail, with its simple and clean lines, reflects a functionalist practicality. During the restoration, X-Basic Planning not only meticulously preserved these valuable design features but also carefully cross-referenced historical images to restore the facade’s classic decorative elements.
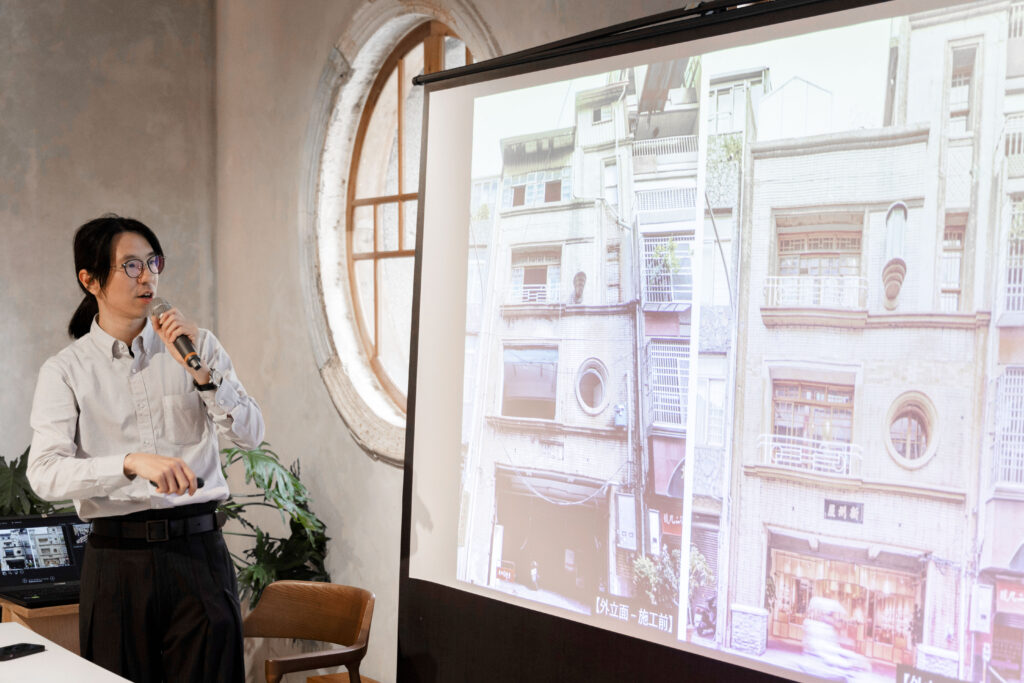
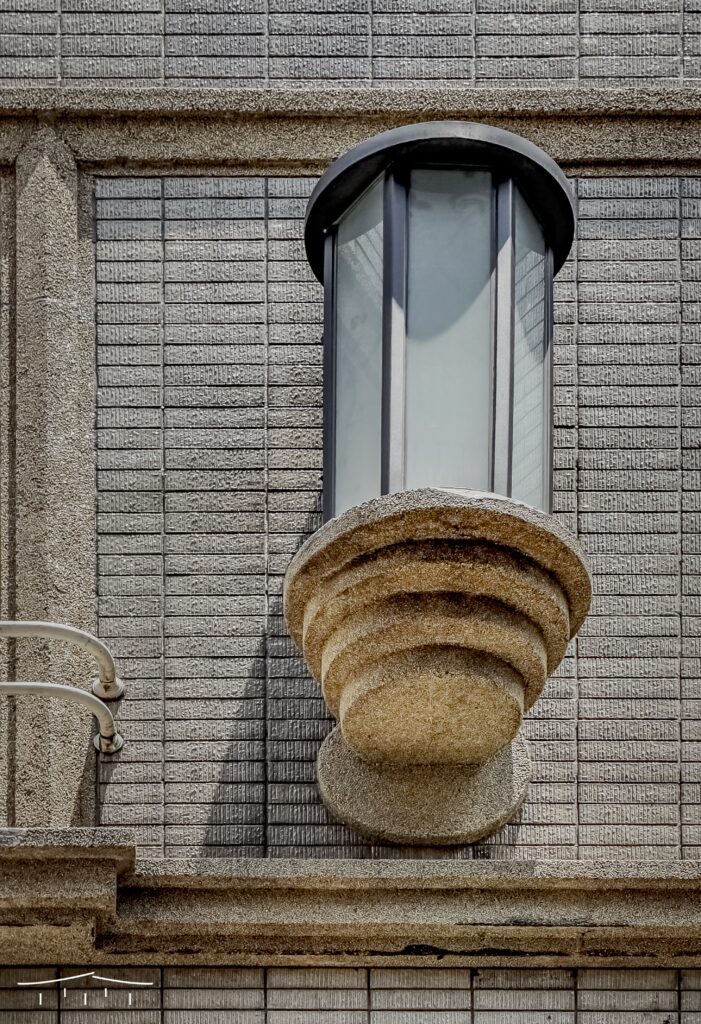
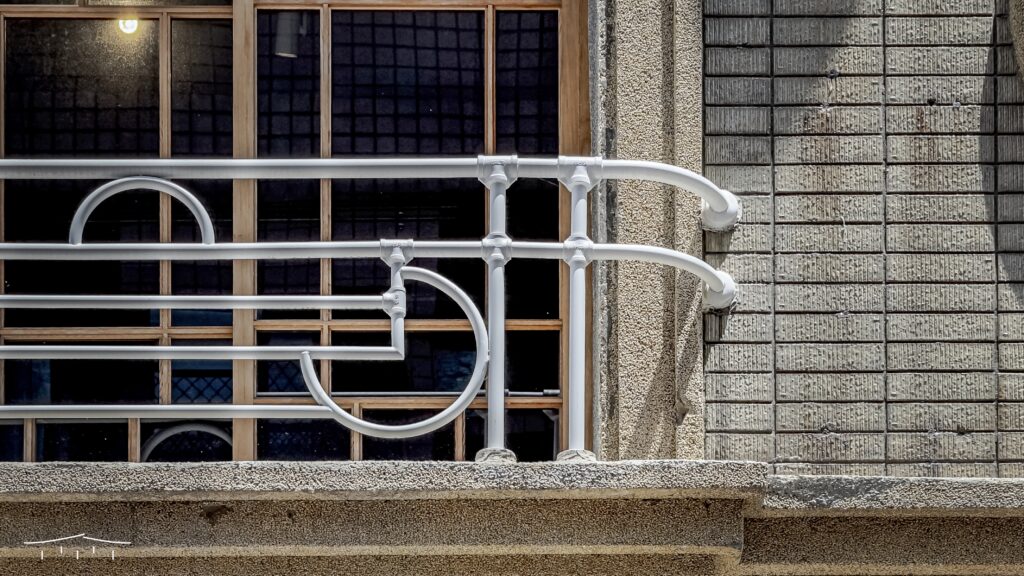
Decorative details such as scratch tile, address plaque, lighting, and steel pipe window sashes reflect the architectural aesthetics of the building’s era. (Image Source: OS Photography Studio – Photography by Chu I-wen)
As an organic and adaptable structure designed for practicality, the Shinshū-ya Department Store exhibits a distinct operational logic on each of its floors. The ground floor is ingeniously laid out to consolidate the retail area and the logistics entrances and exits. The second floor offers a more relaxed and open commercial and dining space. The third floor serves as the owner’s private residence, creating a clever separation between the building’s active and quiet zones. The decorative details of the multi-functional porch and its adjacent rooms vividly illustrate the building’s rich evolutionary path. The stories from each era converge here, forming an irreplaceable memory of the old house.
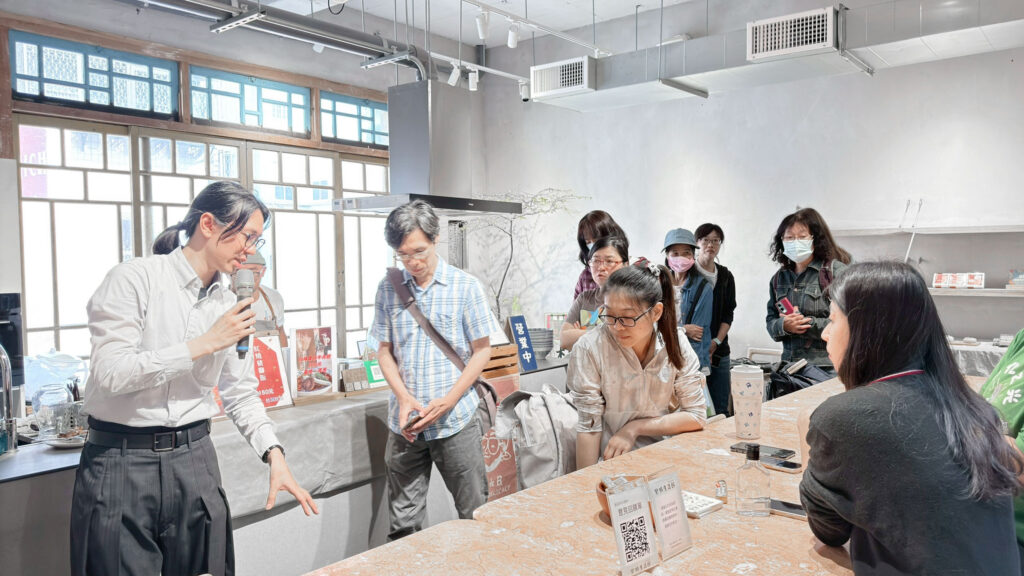
Echoes of the Past
At the end of the lecture, Director Hsiao Ting-hsiung referenced film clips from a previous lecture at the OR House. The footage showed a moving scene of an elderly woman returning to the store, searching for the second-floor window she used to look out of as a child. The building’s exposed structural frame, revealed during the restoration, seemed to etch decades of history into that very moment, awakening a long-forgotten ray of light.
As this illustrates, the value of an old house lies not in its superficial newness or grandeur, but in the human warmth embedded in every subtle detail. X-Basic Planning’s philosophy of “going the extra mile” involves transparently integrating cultural history, building surveys, and detailed restoration. This approach commemorates the building’s original character while imbuing it with modern functionality, thereby linking historical space with contemporary life and extending the life story of the old house.
As a key project in the team’s “Art Intervention” in old Hsinchu, the Hsinchu Store offers a renewal path distinct from pure nostalgia. By integrating restoration techniques, historical research, innovative design, and commercial planning, it has become a sustainable and replicable “organic building” tailored to its context. It is poised to influence other potential old house projects in the area, collectively sparking a more diverse and dynamic wave of local renewal.
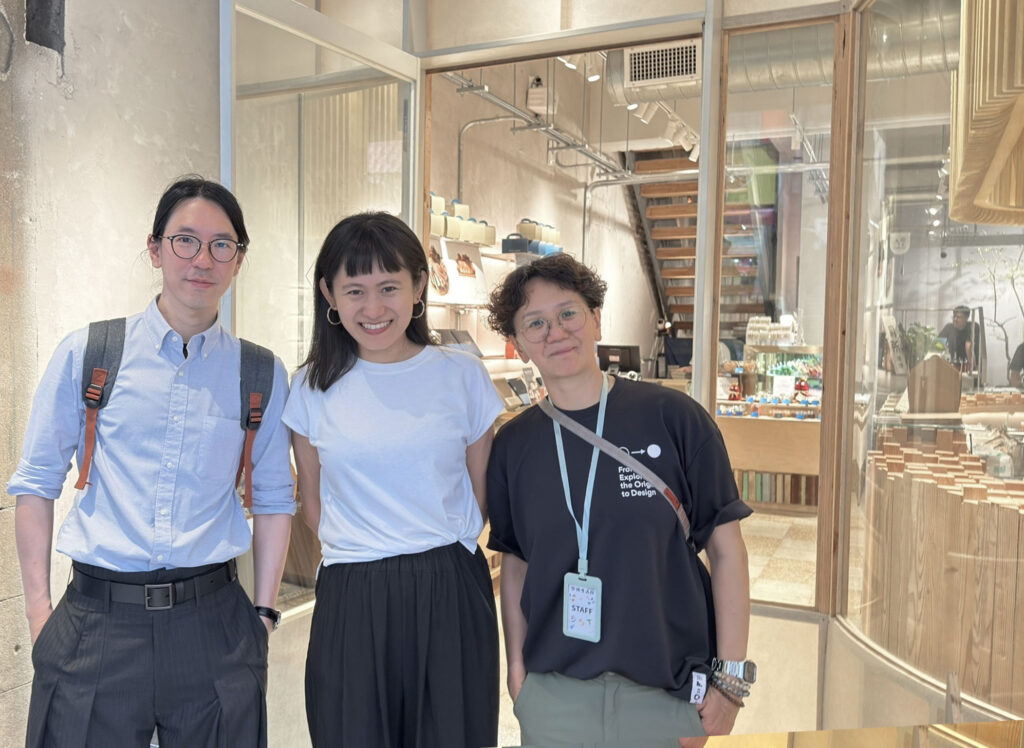
▌Further Reading
[Uncovering Historical Context, Preserving the Warmth of an Old House | 12/16 (Sat) Highlights from the OR House Lecture Sidenotes]
[Old House Observation | 6/19 (Wed) Sidenotes from the Visit of Hung Mei Culture and Art Creator Pan Tien-hsiang to the OR House]
[From Old House to Local Community | 3/8 (Sat) Sidenotes from the Hsinchu Old Town Renewal Training Course]
